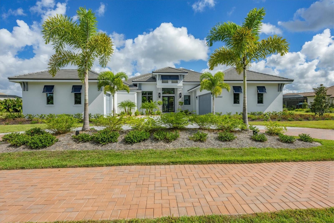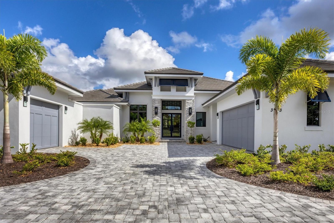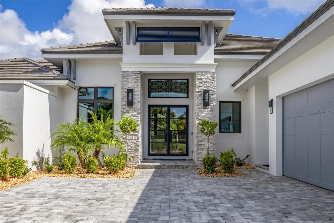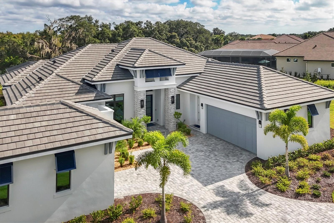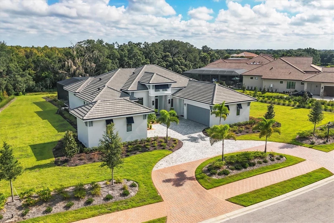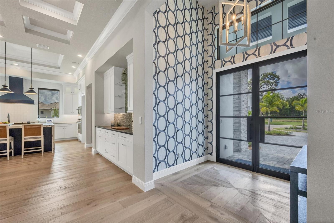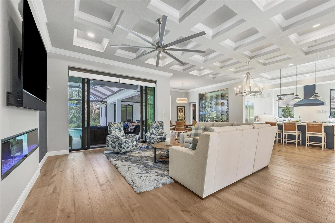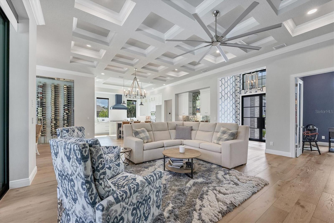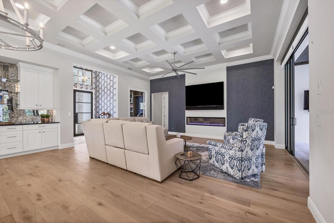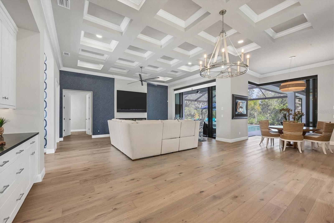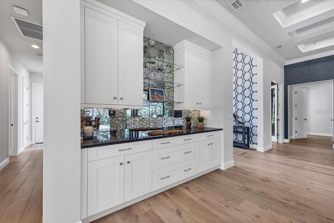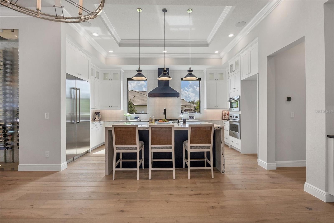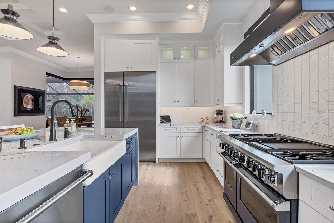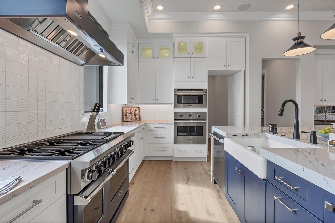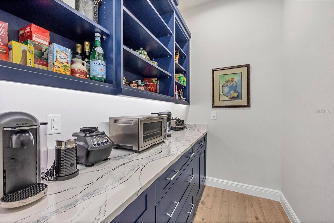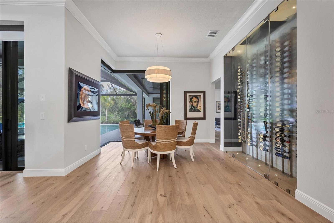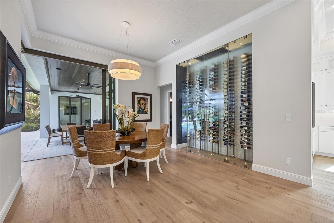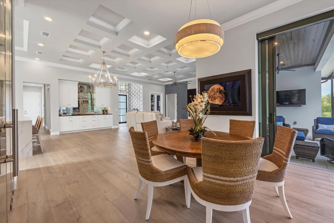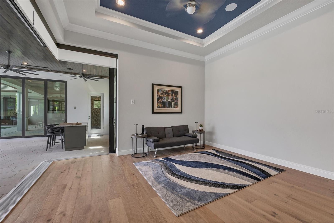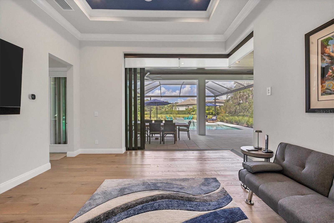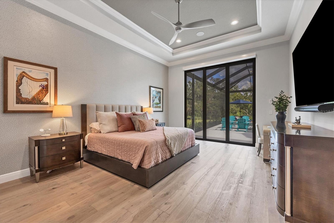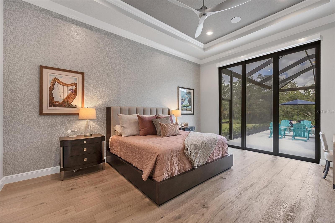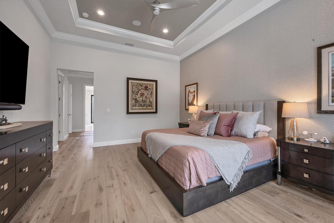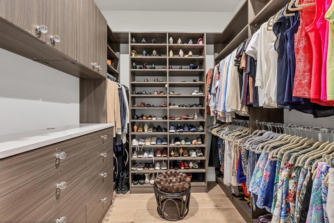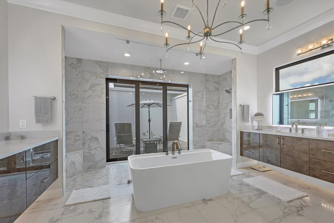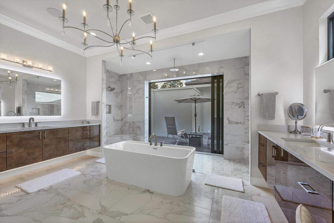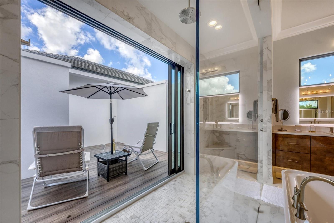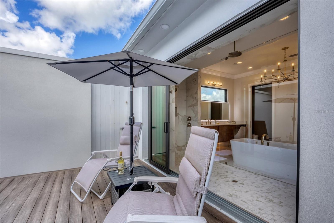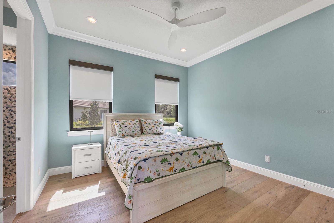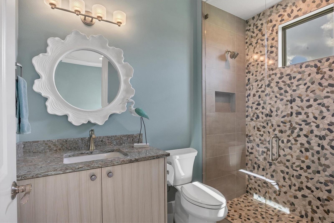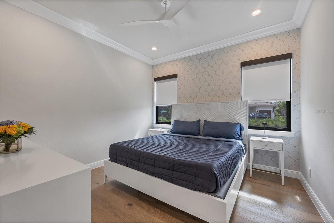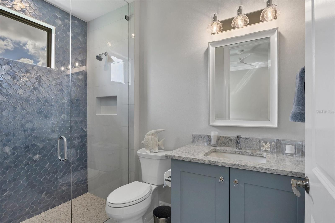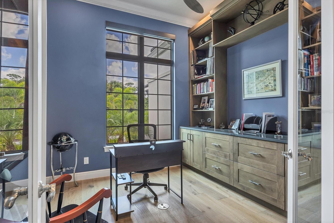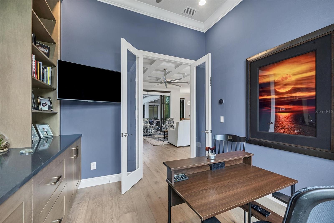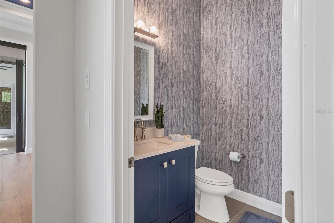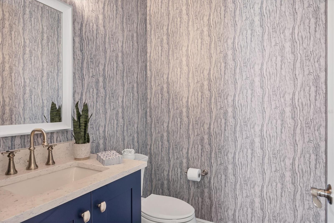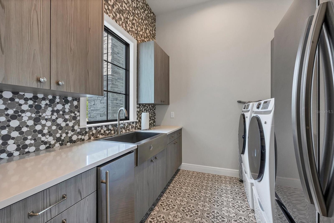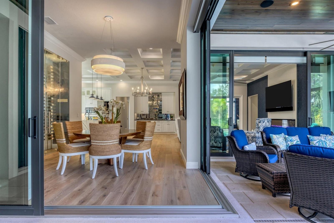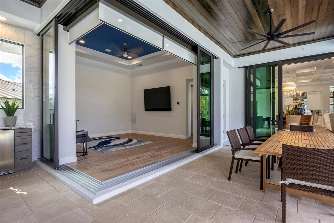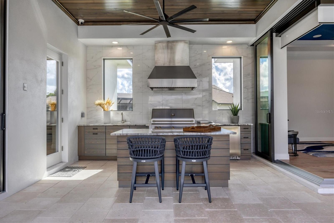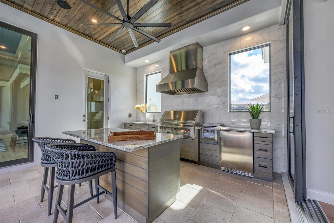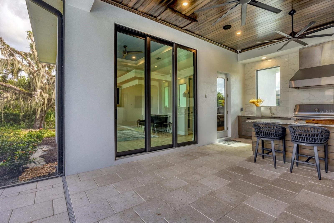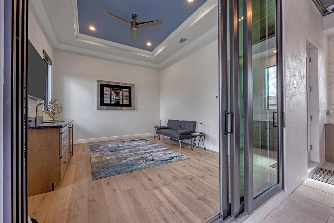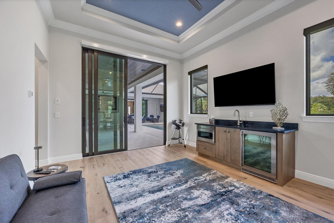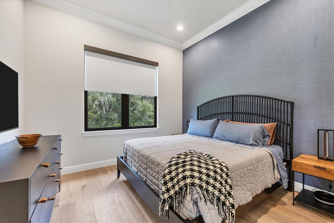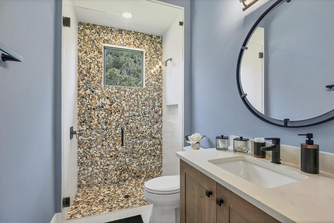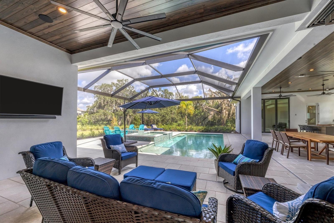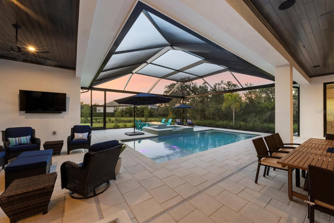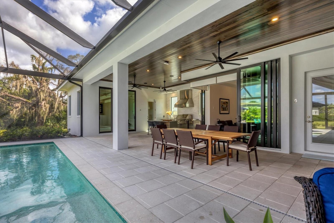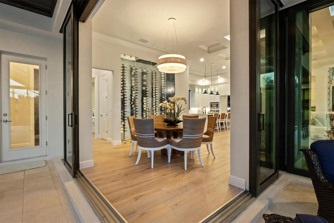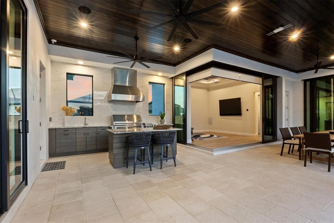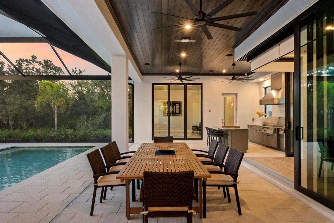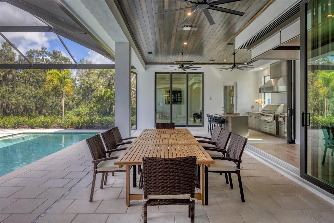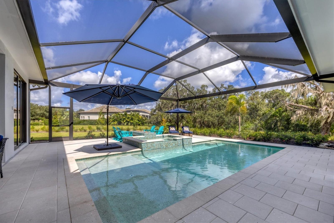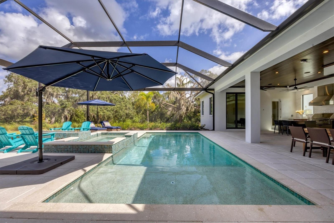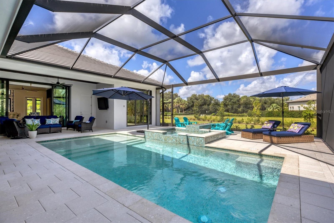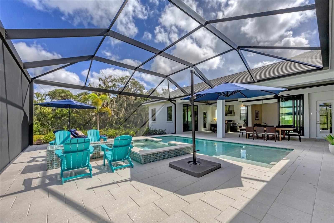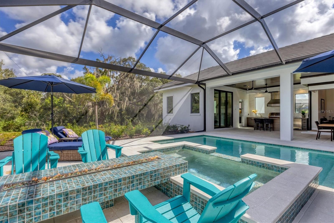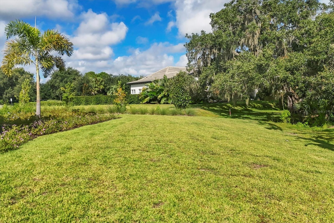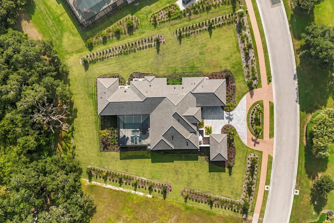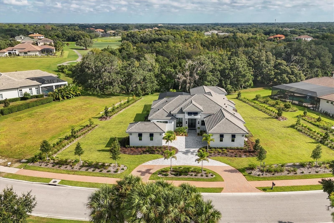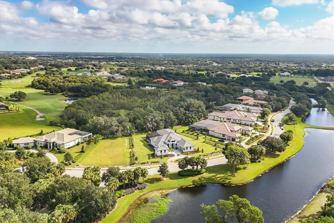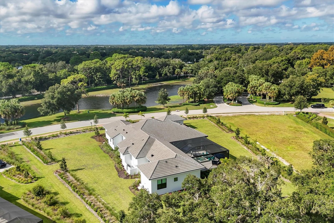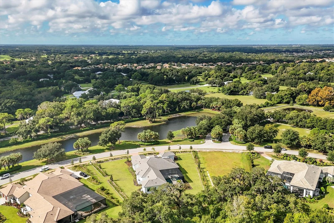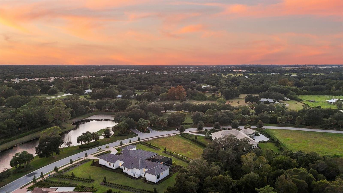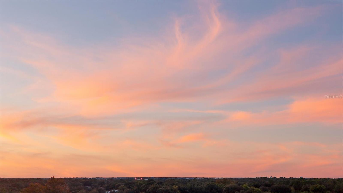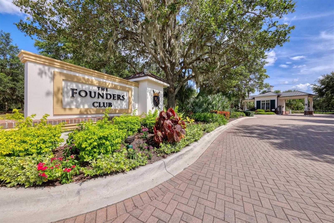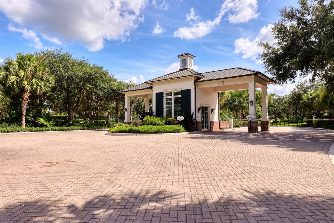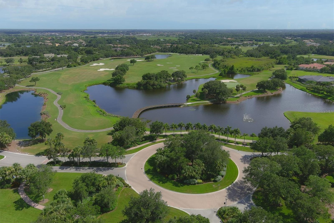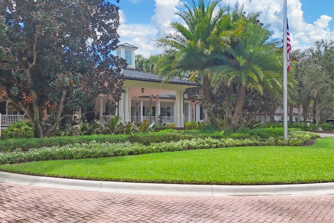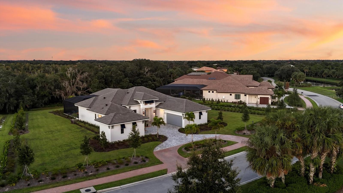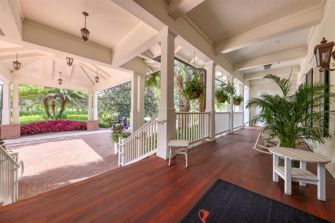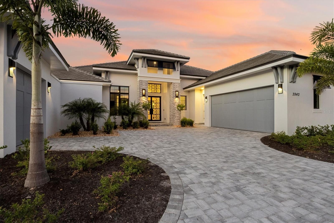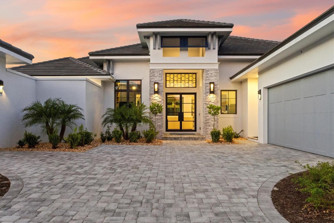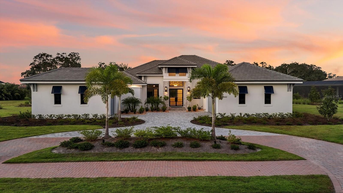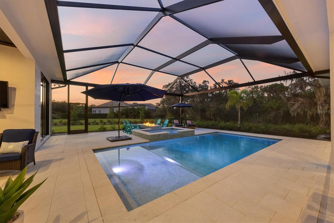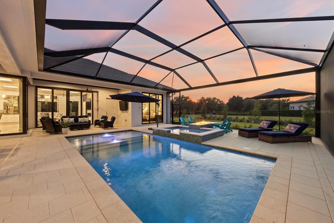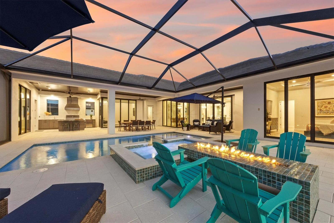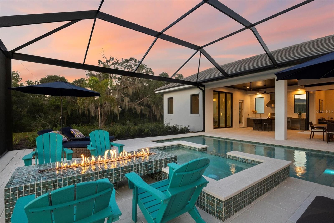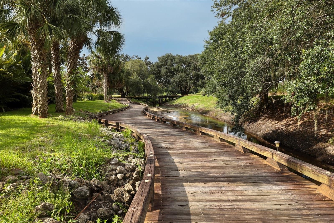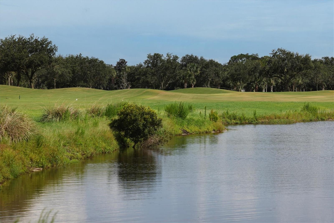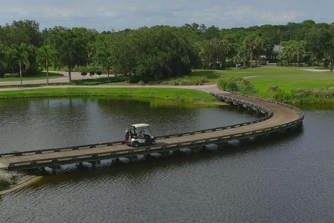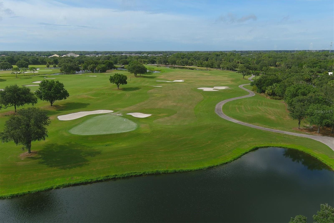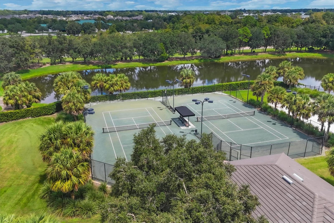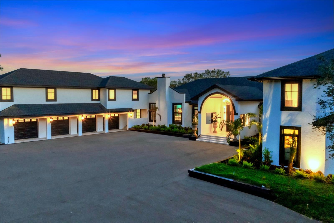3943 Founders Club Drive, SARASOTA, FL 34240
Property Photos

Would you like to sell your home before you purchase this one?
Priced at Only: $3,599,000
For more Information Call:
Address: 3943 Founders Club Drive, SARASOTA, FL 34240
Property Location and Similar Properties
- MLS#: A4626783 ( Residential )
- Street Address: 3943 Founders Club Drive
- Viewed: 47
- Price: $3,599,000
- Price sqft: $664
- Waterfront: No
- Year Built: 2024
- Bldg sqft: 5417
- Bedrooms: 4
- Total Baths: 5
- Full Baths: 4
- 1/2 Baths: 1
- Garage / Parking Spaces: 3
- Days On Market: 76
- Additional Information
- Geolocation: 27.324 / -82.4027
- County: SARASOTA
- City: SARASOTA
- Zipcode: 34240
- Subdivision: Founders Club
- Elementary School: Tatum Ridge Elementary
- Middle School: McIntosh Middle
- High School: Sarasota High
- Provided by: MICHAEL SAUNDERS & COMPANY
- Contact: Tina Biter
- 941-951-6660

- DMCA Notice
-
DescriptionDiscover a unique blend of elegance and nature in this custom built John Cannon home, completed in April 2024. Set on over of an acre in a prestigious gated community, this stunning residence harmonizes with its natural surroundings, offering an extraordinary living experience. Casita Guest Suite with separate entrance for privacy and convenience, perfect for guests or extended family. Free flowing floorplan designed for easy living with four spacious bedrooms and 4.5 baths. Gourmet custom kitchen equipped with premium Viking appliances, a large walk in storage pantry, and a central island overlooking the great room with a cozy fireplace. Luxury primary suite opens to a serene courtyard through sliding doors, leading to the private, gas heated pool and spa. Resort style outdoor living entertains effortlessly with an outdoor kitchen, cabana bar, fire pit, and beautifully designed pool area. Hurricane proof windows and doors built to withstand Florida's toughest weather. Bonus room, study/in home office. This home breaks free from the ordinary, offering a distinctive design in a setting of unmatched beauty with over 700 acres of natural landscape, enjoy a community where nature and luxury unite. Club members also benefit from a private Robert Trent Jones Jr. golf course right outside their door, with no tee times required. Experience Sarasota's finest shopping, dining, culture, and pristine white sand beaches all just minutes away.
Payment Calculator
- Principal & Interest -
- Property Tax $
- Home Insurance $
- HOA Fees $
- Monthly -
Features
Building and Construction
- Builder Model: Custom
- Builder Name: John Cannon
- Covered Spaces: 0.00
- Exterior Features: Courtyard, Irrigation System, Lighting, Outdoor Kitchen, Rain Gutters, Sliding Doors, Sprinkler Metered
- Flooring: Tile, Wood
- Living Area: 3717.00
- Other Structures: Outdoor Kitchen
- Roof: Concrete
Property Information
- Property Condition: Completed
Land Information
- Lot Features: Landscaped, Near Golf Course, Oversized Lot, Private, Sidewalk, Paved
School Information
- High School: Sarasota High
- Middle School: McIntosh Middle
- School Elementary: Tatum Ridge Elementary
Garage and Parking
- Garage Spaces: 3.00
- Parking Features: Circular Driveway, Electric Vehicle Charging Station(s), Garage Door Opener, Garage Faces Side
Eco-Communities
- Pool Features: Gunite, Heated, In Ground, Lighting, Pool Alarm, Salt Water, Screen Enclosure
- Water Source: Public
Utilities
- Carport Spaces: 0.00
- Cooling: Central Air, Zoned
- Heating: Central, Zoned
- Pets Allowed: Cats OK, Dogs OK
- Sewer: Public Sewer
- Utilities: Cable Connected, Electricity Connected, Fiber Optics, Fire Hydrant, Natural Gas Connected, Public, Street Lights, Underground Utilities
Finance and Tax Information
- Home Owners Association Fee Includes: Guard - 24 Hour, Private Road
- Home Owners Association Fee: 2659.00
- Net Operating Income: 0.00
- Tax Year: 2023
Other Features
- Appliances: Bar Fridge, Disposal, Gas Water Heater
- Association Name: Founders Club
- Association Phone: 941-371-9720
- Country: US
- Interior Features: Coffered Ceiling(s), Crown Molding, Eat-in Kitchen, High Ceilings, Kitchen/Family Room Combo, Living Room/Dining Room Combo, Open Floorplan, Primary Bedroom Main Floor, Solid Surface Counters, Solid Wood Cabinets, Stone Counters, Walk-In Closet(s), Window Treatments
- Legal Description: LOT I-1, FOUNDERS CLUB
- Levels: One
- Area Major: 34240 - Sarasota
- Occupant Type: Owner
- Parcel Number: 0233050008
- Possession: Negotiable
- Style: Custom
- Views: 47
- Zoning Code: OUE2
Similar Properties
Nearby Subdivisions
Alcove
Angus Acres Resub
Artistry
Artistry Of Sarasota
Artistry Ph 1a
Artistry Ph 1e
Artistry Ph 2a
Artistry Ph 2c 2d
Artistry Ph 3a
Artistry Sarasota
Barton Farms
Barton Farms Laurel Lakes
Barton Farmslaurel Lakes
Bay Landing
Cowpen Ranch
Deer Run
Deerfield Ph 1
Emerald Landing At Waterside
Founders Club
Fox Creek Acres Ii
Golf Club Estates
Hammocks
Hampton Lakes
Hidden Creek
Hidden Crk Ph 1
Hidden Crk Ph 2
Hidden River
Lakehouse Cove At Waterside
Lakehouse Covewaterside Ph 1
Lakehouse Covewaterside Ph 2
Lakehouse Covewaterside Ph 3
Lakehouse Covewaterside Ph 4
Lakehouse Covewaterside Ph 5
Lakehouse Covewaterside Phs 5
Laurel Lakes
Laurel Meadows
Laurel Oak Estates
Laurel Oak Estates Sec 02
Laurel Oak Estates Sec 07
Laurel Oak Estates Sec 09
Meadow Walk
Metes Bounds
Monterey At Lakewood Ranch
Not Applicable
Oak Ford Golf Club
Oak Ford Ph 1
Palmer Farms 3rd
Palmer Glen Ph 1
Palmer Lake A Rep
Palmer Reserve
Sarasota Golf Club Colony 2
Sarasota Golf Club Colony 5
Shoreview
Shoreview At Lakewood Ranch Wa
Shoreview At Waterside Lakewoo
Shoreviewlakewood Ranch Water
Shoreviewlakewood Ranch Waters
Sylvan Lea
Tatum Ridge
The Ranches At Bern Creek
Vilano Ph 1
Villages At Pinetree Marsh Pin
Waterside Village
Wb Garage Condo
Wild Blue At Waterside
Wild Blue At Waterside Phase 1
Wild Bluewaterside Ph 1
Windward
Windward At Lakewood Ranch
Windward At Lakewood Ranch Pha
Windwardlakewood Ranch Ph 1
Worthington Ph 1
Worthingtonph 1

- David Heroux, PA
- Tropic Shores Realty
- Mobile: 352.398.8137
- 352.398.8137
- davidherouxhomes@gmail.com


