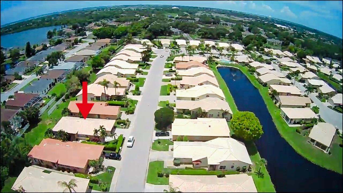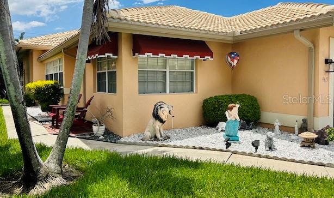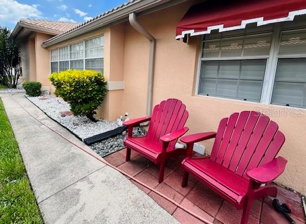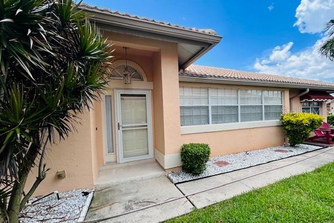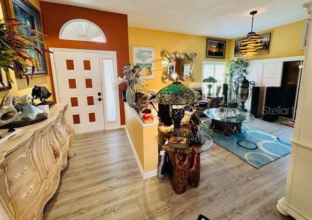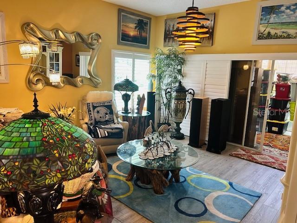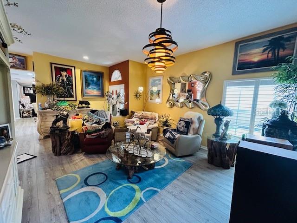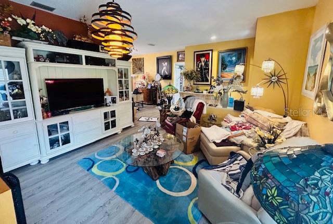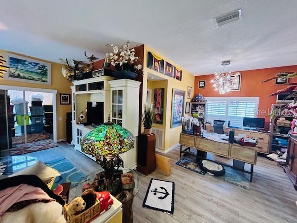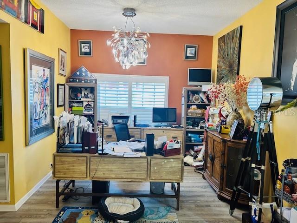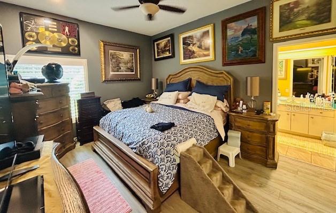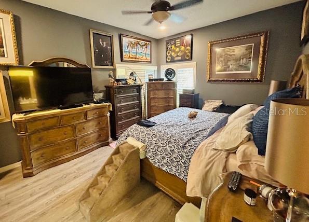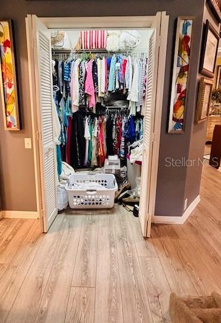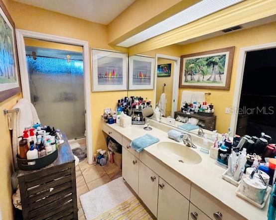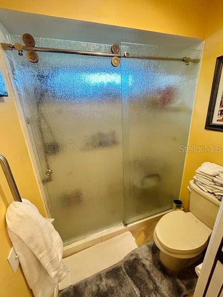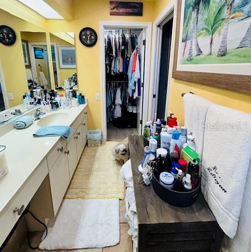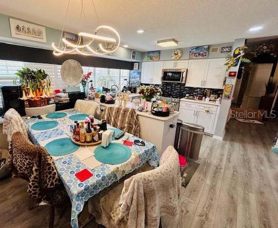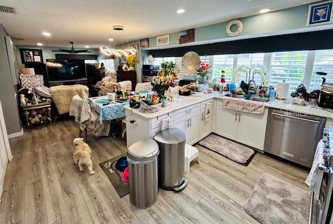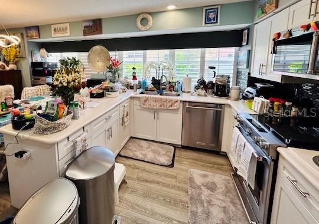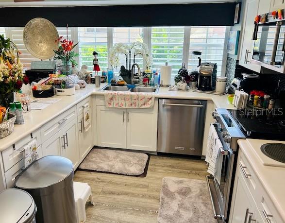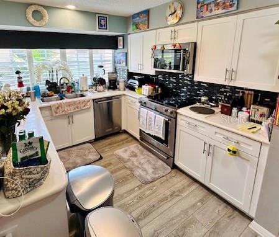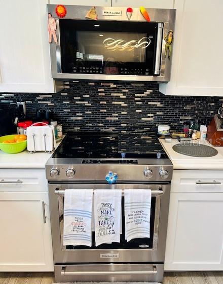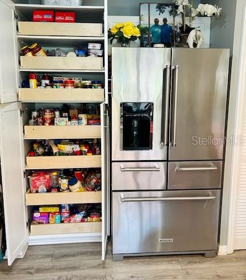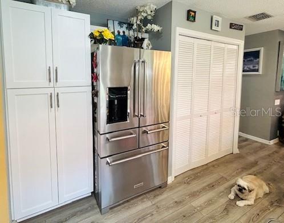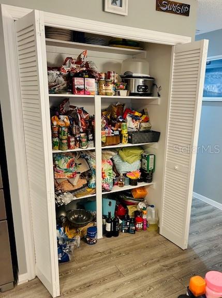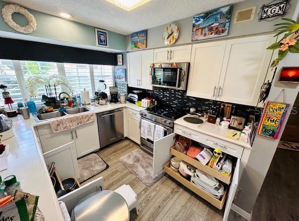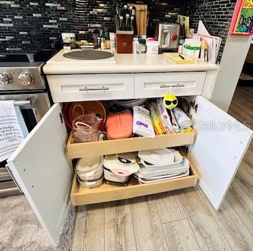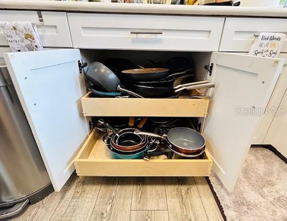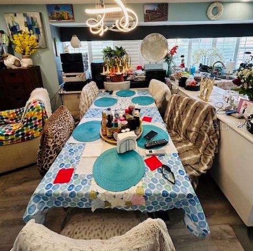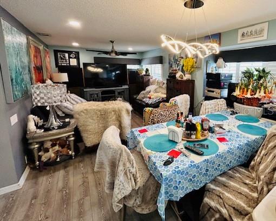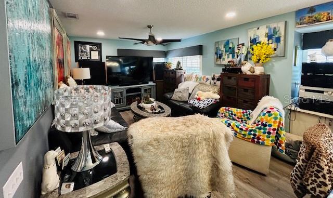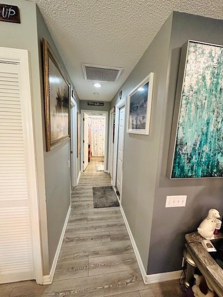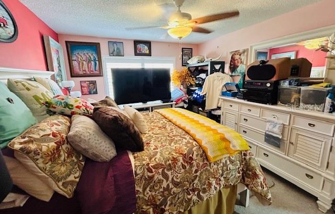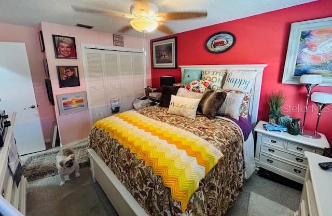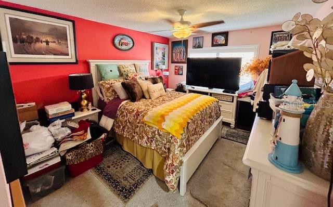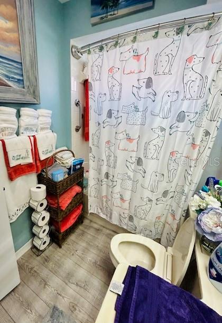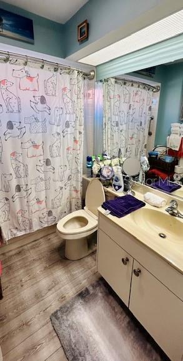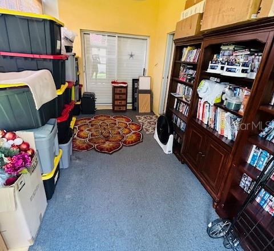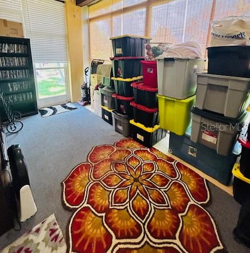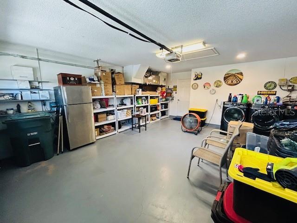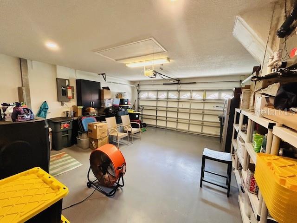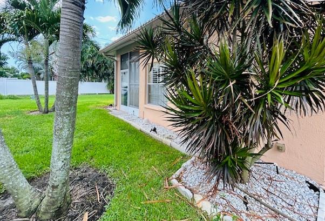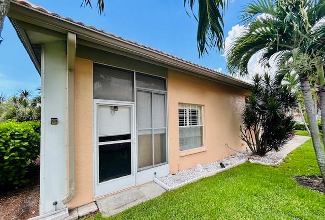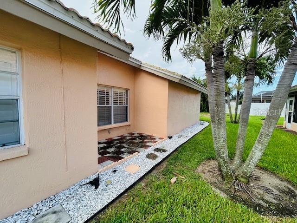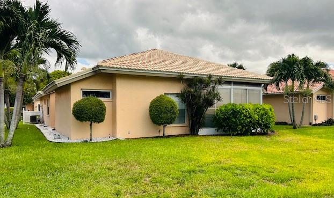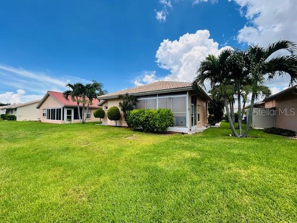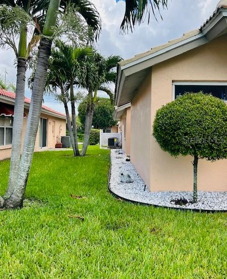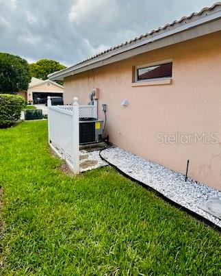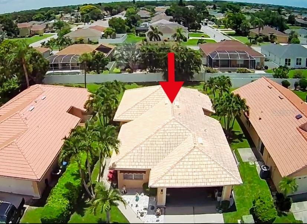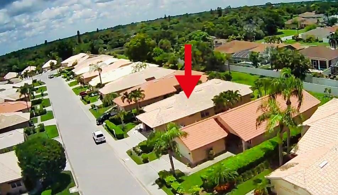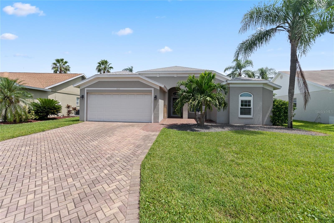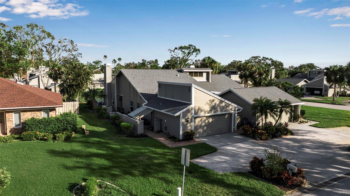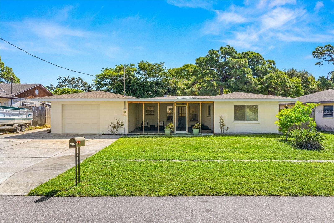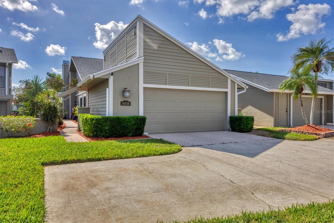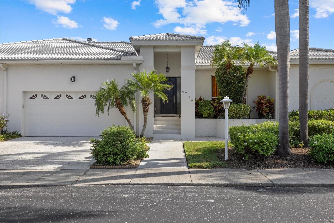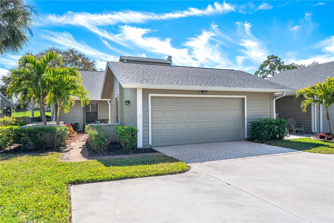4419 Muirfield Drive, BRADENTON, FL 34210
Property Photos
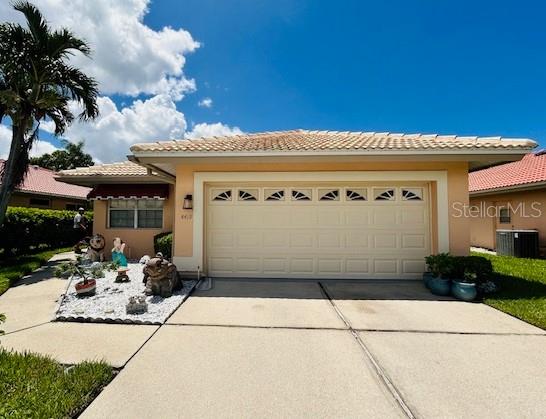
Would you like to sell your home before you purchase this one?
Priced at Only: $449,900
For more Information Call:
Address: 4419 Muirfield Drive, BRADENTON, FL 34210
Property Location and Similar Properties
- MLS#: A4614700 ( Residential )
- Street Address: 4419 Muirfield Drive
- Viewed: 15
- Price: $449,900
- Price sqft: $199
- Waterfront: No
- Year Built: 1989
- Bldg sqft: 2262
- Bedrooms: 2
- Total Baths: 2
- Full Baths: 2
- Garage / Parking Spaces: 2
- Days On Market: 179
- Additional Information
- Geolocation: 27.4554 / -82.6062
- County: MANATEE
- City: BRADENTON
- Zipcode: 34210
- Subdivision: Highland Lakes
- Elementary School: Moody Elementary
- Middle School: W.D. Sugg Middle
- High School: Bayshore High
- Provided by: RE/MAX ALLIANCE GROUP
- Contact: Travis Mansfield
- 941-758-7777

- DMCA Notice
-
Description***this arthur rutenberg home is built strong to give you peace of mind! This home made it through 3 major hurricanes in 2024 (debby, helene and now milton) with no damage or flooding! *** owners have spent over 160k on updates to this home. Nothing left to do except move in ***welcome to your dream home in the sought after community of highland lakes! This beautifully updated, 1714 sq ft heated split floor plan, 2 bedroom, 2 bathroom single family home is ready for you to move in and enjoy. The home features a recently replaced tile roof (2021) and a hurricane impact garage door (2022) for your peace of mind. Inside, you'll find new lighting and fans throughout, including a stunning chandelier and recessed lighting in the living room, hallways, bathrooms, kitchen, and master bedroom. The new hvac system with ultraviolet light, installed in may 2024, ensures your comfort year round. The modern kitchen is a chef's delight, boasting new cabinets with soft close hinges, pull out drawers in the pantry and kitchen, a tile backsplash, and matching kitchenaid stainless steel appliances. The home is adorned with new luxury vinyl flooring and plantation shutters on all windows, including the sliding glass door, which conveniently nests into each other. Custom valances on the kitchen/dining/family room combo windows brings an elegance to the room. The master bathroom features a new shower door and both bathrooms have new toilets installed. Additional features include custom paint throughout the house, newly painted exterior, and cabinets in the garage for extra storage. The washer and dryer are located in the garage but can be moved inside if desired. Enjoy the florida lifestyle with beautifully landscaped surroundings, including palm trees, and a storm door on the front door that easily slides from screen to solid glass. Highland lakes is a maintenance free all ages community of 123 homes with a low quarterly hoa fee of $725. The hoa fee includes lawn care, irrigation water, cable tv, high speed internet, a heated community pool, and a recently renovated clubhouse. Conveniently located near beaches, shopping, parks, fishing, golf, restaurants, entertainment, img academy, and local transportation, highland lakes offers everything you need and more. Don't miss out on this incredible opportunity to live in a beautifully updated home in a fantastic community!
Payment Calculator
- Principal & Interest -
- Property Tax $
- Home Insurance $
- HOA Fees $
- Monthly -
Features
Building and Construction
- Covered Spaces: 0.00
- Exterior Features: Irrigation System, Lighting, Private Mailbox
- Flooring: Vinyl
- Living Area: 1714.00
- Roof: Tile
School Information
- High School: Bayshore High
- Middle School: W.D. Sugg Middle
- School Elementary: Moody Elementary
Garage and Parking
- Garage Spaces: 2.00
Eco-Communities
- Water Source: Public
Utilities
- Carport Spaces: 0.00
- Cooling: Central Air
- Heating: Central
- Pets Allowed: Cats OK, Dogs OK
- Sewer: Public Sewer
- Utilities: Cable Connected, Electricity Connected, Public, Sewer Connected, Water Connected
Amenities
- Association Amenities: Cable TV, Clubhouse, Maintenance, Pool, Recreation Facilities, Vehicle Restrictions
Finance and Tax Information
- Home Owners Association Fee Includes: Cable TV, Pool, Internet, Maintenance Grounds
- Home Owners Association Fee: 725.00
- Net Operating Income: 0.00
- Tax Year: 2023
Other Features
- Appliances: Convection Oven, Dishwasher, Disposal, Dryer, Electric Water Heater, Microwave, Refrigerator, Washer
- Association Name: Betsy Davis
- Association Phone: 941-758-9454
- Country: US
- Furnished: Unfurnished
- Interior Features: Ceiling Fans(s), Eat-in Kitchen, High Ceilings, Kitchen/Family Room Combo, Living Room/Dining Room Combo, Solid Surface Counters, Solid Wood Cabinets, Thermostat, Walk-In Closet(s)
- Legal Description: LOT 108 HIGHLAND LAKES SUB PI#51879.1845/2
- Levels: One
- Area Major: 34210 - Bradenton
- Occupant Type: Owner
- Parcel Number: 5187918452
- Views: 15
- Zoning Code: PDP R3A
Similar Properties
Nearby Subdivisions
Aqua Lagoon
Battersby
Bay Beach
Bay Lake Estates
Bay Lake Estates Ph I
Bay Lake Estates Ph Ii
Conquistador Bayside
Coral Shores
Coral Shores East
Cortez Add To Cortez Amd
Fairways At Conquistador
Garden Villas At Wild Oak Bay
Glenn Lakes Ph 1b
Glenn Lakes Ph 2
Glenn Lakes Ph 3
Glenn Lakes Ph 4
Gulf Trail Ranches
Highland Lakes
Lakebridge Ph 1
Lakebridge Ph Ii Iii
Legends Bay
Mount Vernon Ph 1
Palm Court
Palma Sola Harbour Sec 1
Palma Sola Harbour Sec 3
Racquet Club Villas Amd
Sagamore Estates
San Remo Shores
Shorewalk
Shorewalk Bath Tennis Club 2
Shorewalk Bath Tennis Club 21
Shorewalk Bath Tennis Club 5
Shorewalk The Palms At
Southwinds At Five Lakes
Southwinds At Five Lakes Ph 10
The Greens At El Conquistador
The Villas At Wild Oak Bay I I
The Villas At Wild Oak Bay Iv
Timber Creek One
Turnberry Woods At Conquistado
Twin Isles Estates
West Glenn Ph Ii
Wildewood Springs
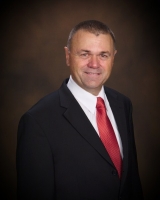
- David Heroux, PA
- Tropic Shores Realty
- Mobile: 352.398.8137
- 352.398.8137
- davidherouxhomes@gmail.com


