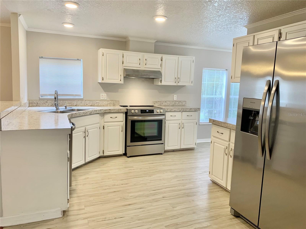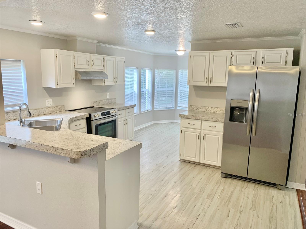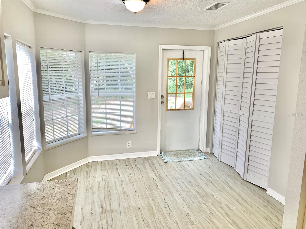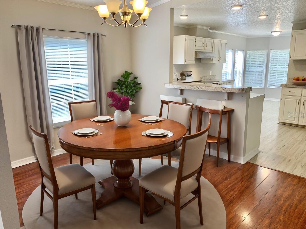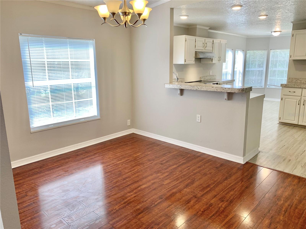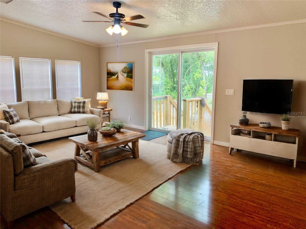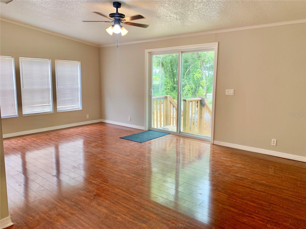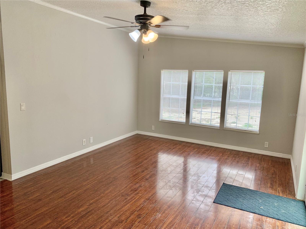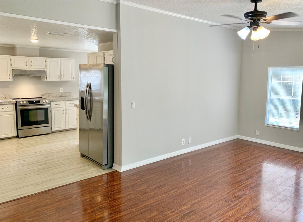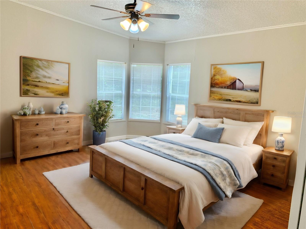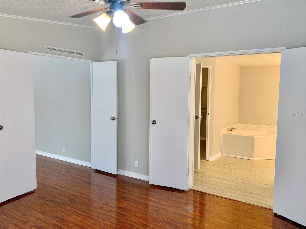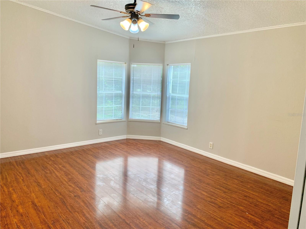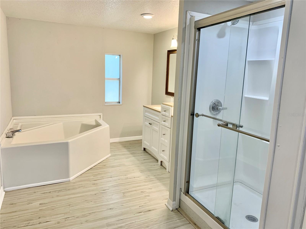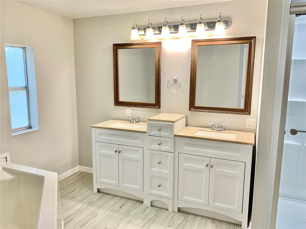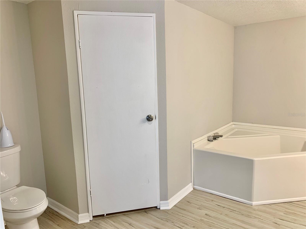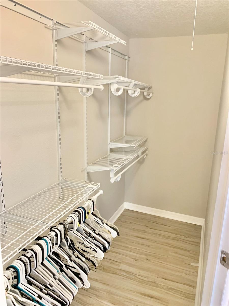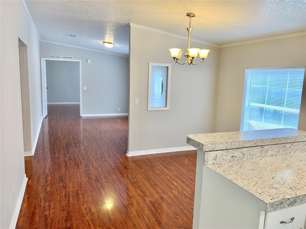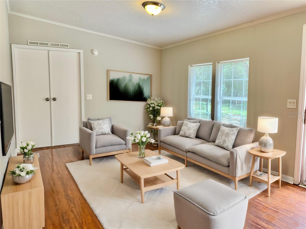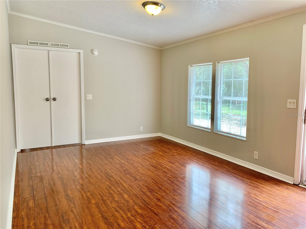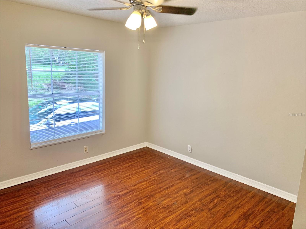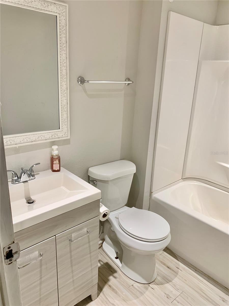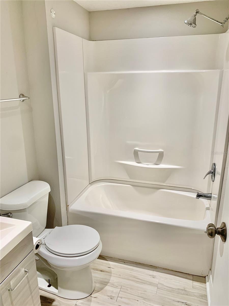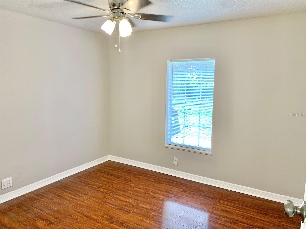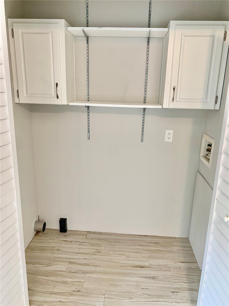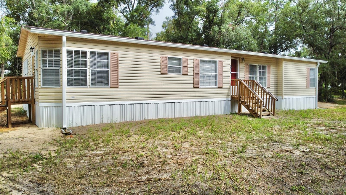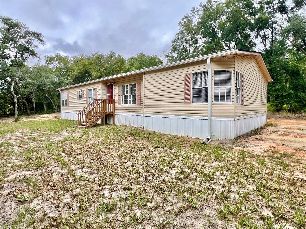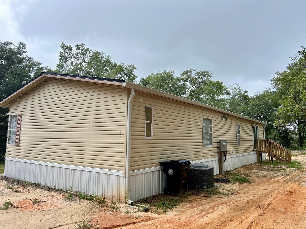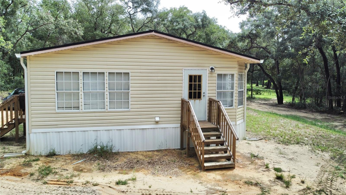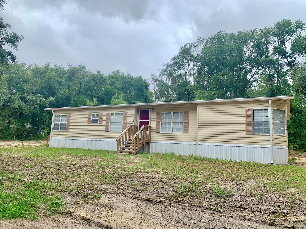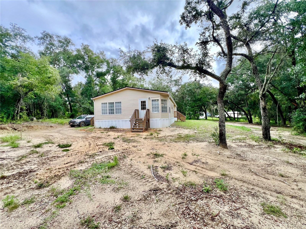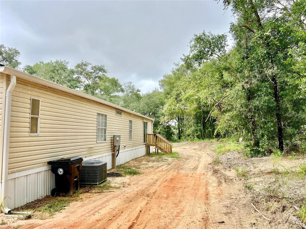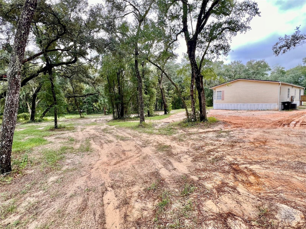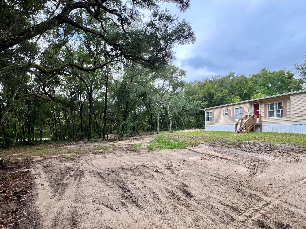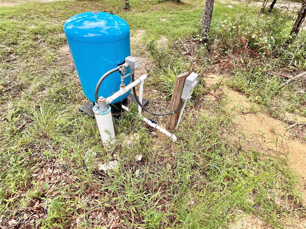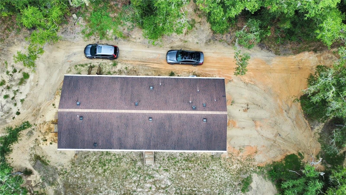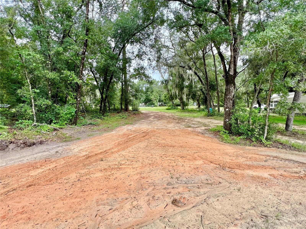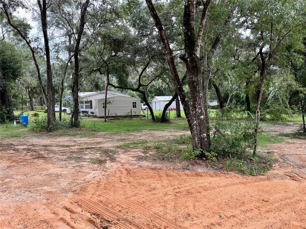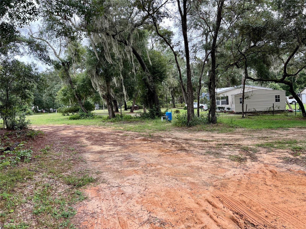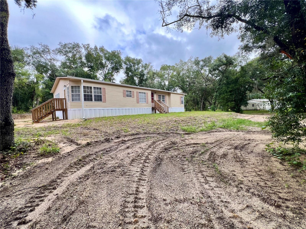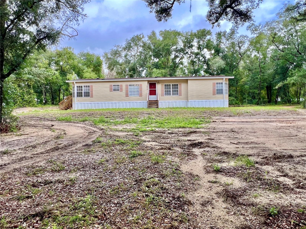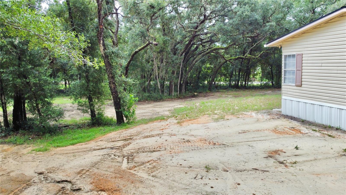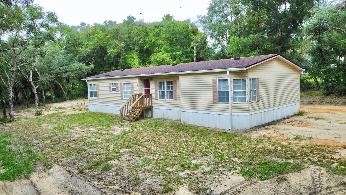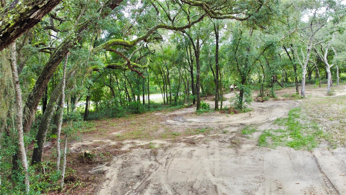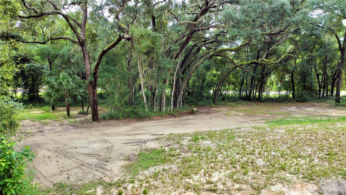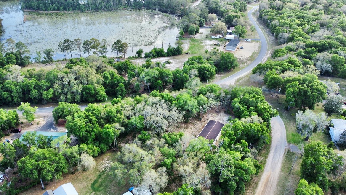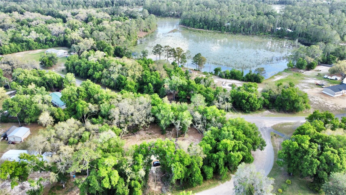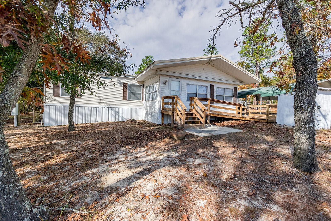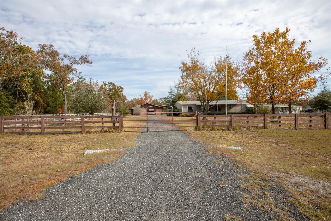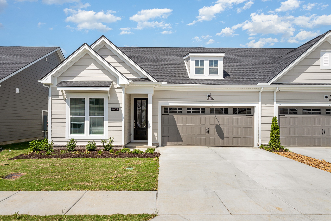5519 Lodge Road, KEYSTONE HEIGHTS, FL 32656
Property Photos
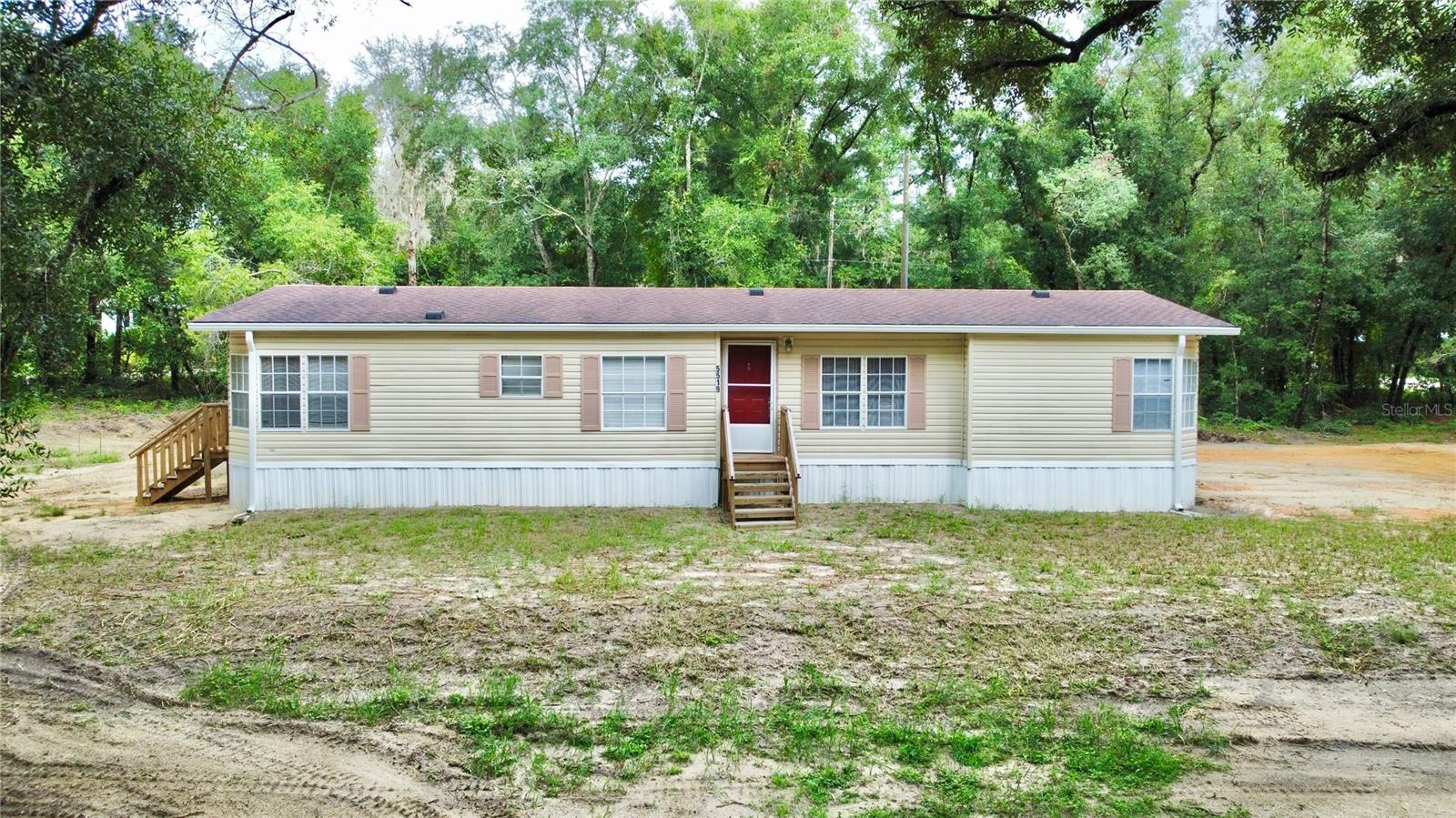
Would you like to sell your home before you purchase this one?
Priced at Only: $199,900
For more Information Call:
Address: 5519 Lodge Road, KEYSTONE HEIGHTS, FL 32656
Property Location and Similar Properties
- MLS#: GC525046 ( Residential )
- Street Address: 5519 Lodge Road
- Viewed: 6
- Price: $199,900
- Price sqft: $128
- Waterfront: No
- Year Built: 1994
- Bldg sqft: 1560
- Bedrooms: 3
- Total Baths: 2
- Full Baths: 2
- Days On Market: 125
- Additional Information
- Geolocation: 29.7951 / -81.9609
- County: CLAY
- City: KEYSTONE HEIGHTS
- Zipcode: 32656
- Subdivision: Big Tree Lakes Sec C
- Provided by: DAWN REALTY
- Contact: Josh Benson
- 352-318-4580

- DMCA Notice
-
DescriptionOne or more photo(s) has been virtually staged. Welcome to this charming 3 bedroom, 2 bathroom mobile home, nestled in the serene and welcoming community of Keystone Heights. This lovely residence offers a perfect blend of comfort, convenience, and natural beauty. As you approach the home, you'll notice its well maintained exterior with new gutters downspout and new skirting. The home resides on a spacious 1 acre lot with lots of beautiful live oaks surrounding the property. Step inside to discover a bright and airy open floor plan. The living areas are spacious and inviting, featuring lots of windows that allow natural light to flood the space. The neutral color palette provides a perfect backdrop for your personal touches and dcor. The kitchen provides a large open area for cooking and entertaining. New stainless steel appliances recently installed. The home has a formal dinning area as well as a breakfast area off the kitchen. The family room in the back of the home is HUGE, perfect for gatherings or just relaxing. There is also a front living room when you enter the home that leads toward the primary bedroom. The primary bedroom is spacious with double doors leading in and additional double doors leading to the oversized primary bathroom. The primary bath has a large corner garden tub, separate standing shower, double vanity sinks and large walk in closet space. The two additional guest bedrooms are spacious and have large closets with organizer units inside. The home has a new well and septic system (2023), new water heater (2024), new plumbing supply lines (2024) Roof was replaced circa 2019, HVAC (2017). This home is turnkey and ready for its next owners. In the area of Keystone Heights you'll find plenty of recreational opportunities nearby, including parks, lakes, and outdoor activities. The local schools and amenities are just a short drive away, making this location both convenient and desirable.
Payment Calculator
- Principal & Interest -
- Property Tax $
- Home Insurance $
- HOA Fees $
- Monthly -
Features
Building and Construction
- Covered Spaces: 0.00
- Exterior Features: Rain Gutters, Sliding Doors
- Flooring: Laminate, Linoleum
- Living Area: 1560.00
- Roof: Shingle
Property Information
- Property Condition: Completed
Land Information
- Lot Features: In County, Irregular Lot
Garage and Parking
- Garage Spaces: 0.00
Eco-Communities
- Water Source: Well
Utilities
- Carport Spaces: 0.00
- Cooling: Central Air
- Heating: Central, Heat Pump
- Pets Allowed: Yes
- Sewer: Septic Tank
- Utilities: Electricity Connected
Finance and Tax Information
- Home Owners Association Fee: 0.00
- Net Operating Income: 0.00
- Tax Year: 2023
Other Features
- Appliances: Convection Oven, Dishwasher, Disposal, Electric Water Heater, Range, Refrigerator
- Country: US
- Furnished: Unfurnished
- Interior Features: Ceiling Fans(s), Crown Molding, Vaulted Ceiling(s), Walk-In Closet(s), Window Treatments
- Legal Description: LOT 11 BLK 21 BIG TREE LAKES SEC C UNREC S/D & TRACT M FLA FRONTIER REPLAT UNIT 1 AS REC
- Levels: One
- Area Major: 32656 - Keystone Heights
- Occupant Type: Vacant
- Parcel Number: 13-08-23-001437-865-31
- Possession: Close of Escrow
- Style: Ranch
- View: Trees/Woods
- Zoning Code: AR
Similar Properties

- David Heroux, PA
- Tropic Shores Realty
- Mobile: 352.398.8137
- 352.398.8137
- davidherouxhomes@gmail.com


