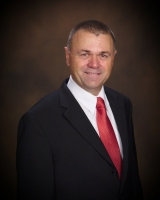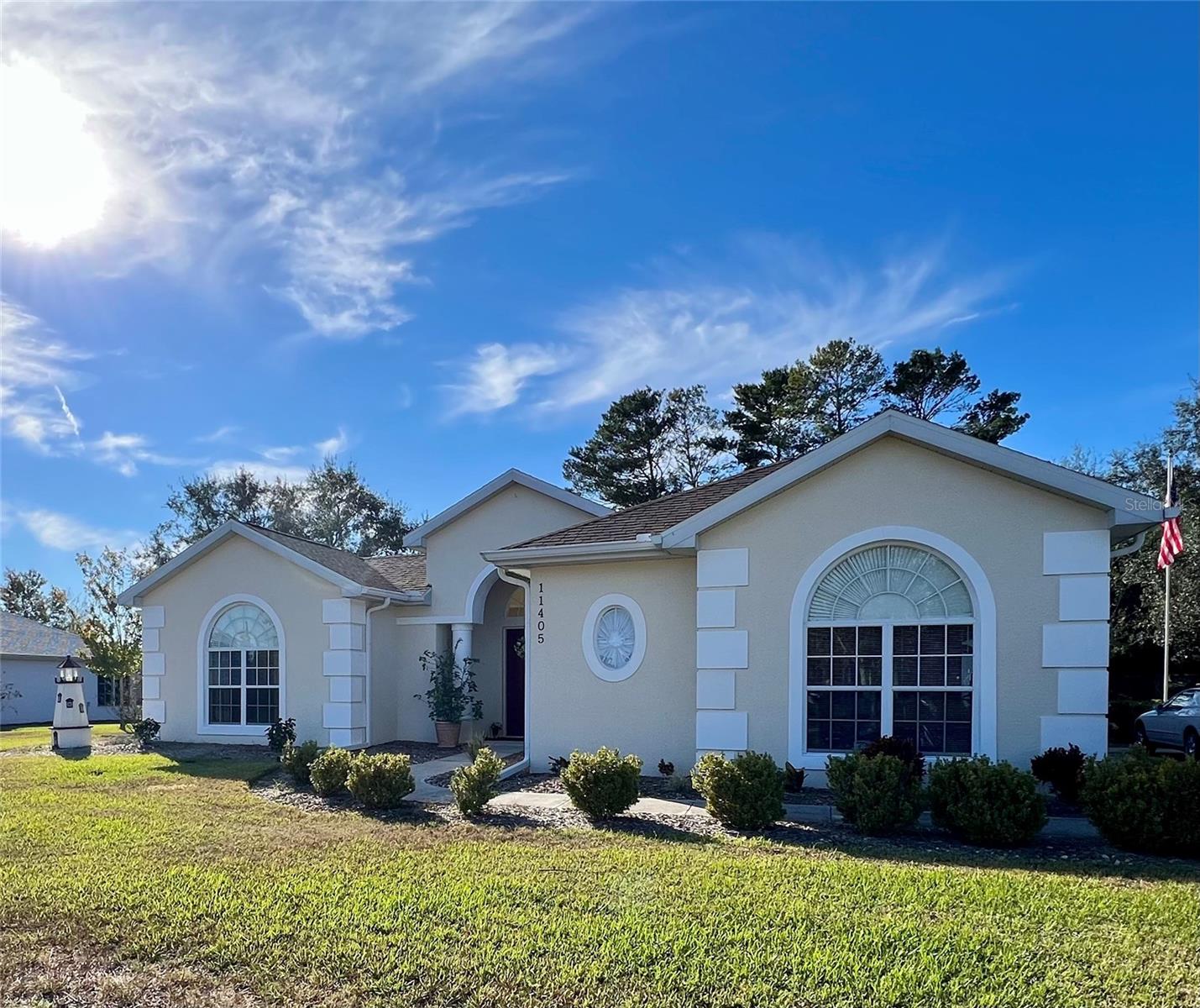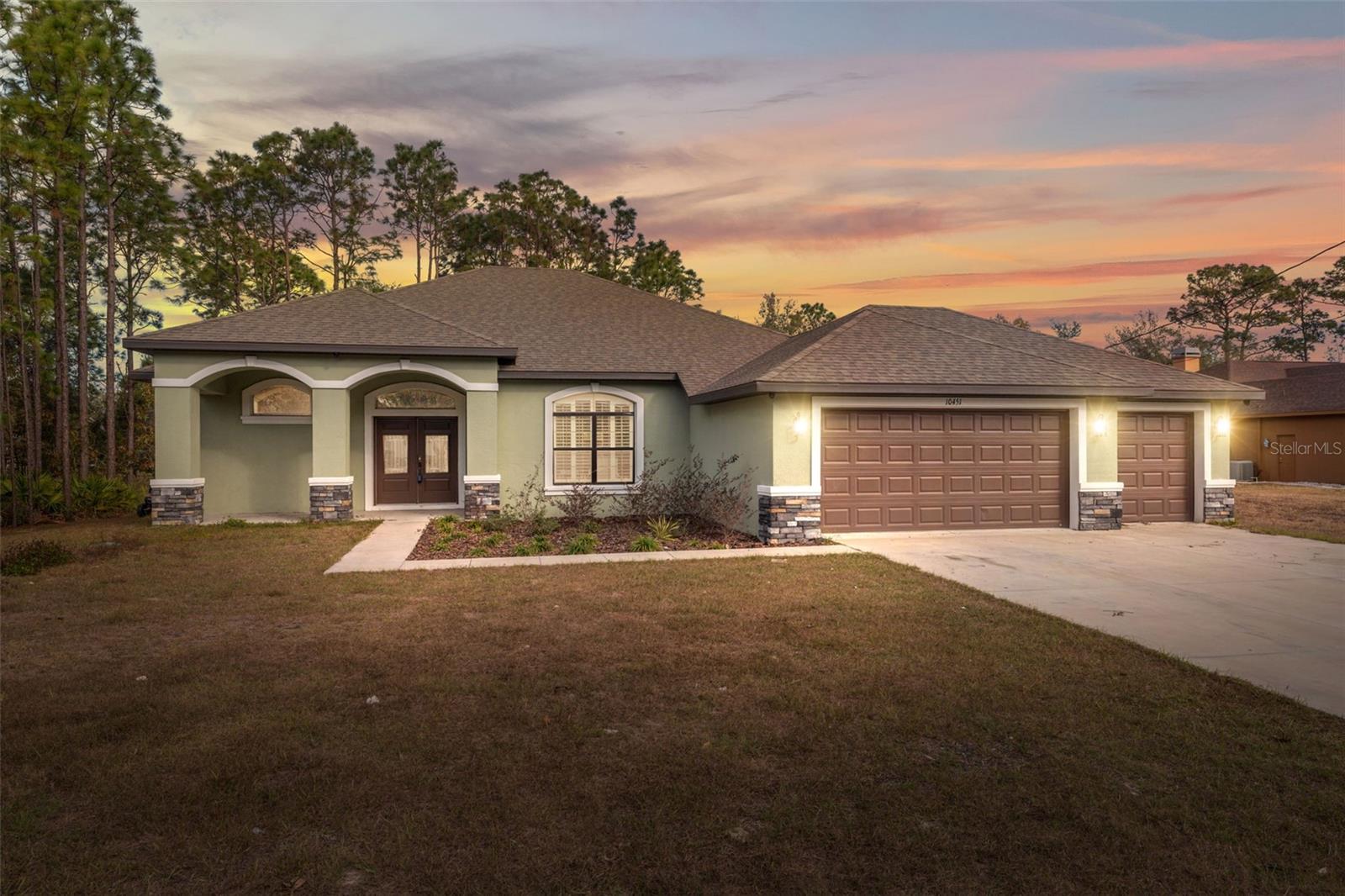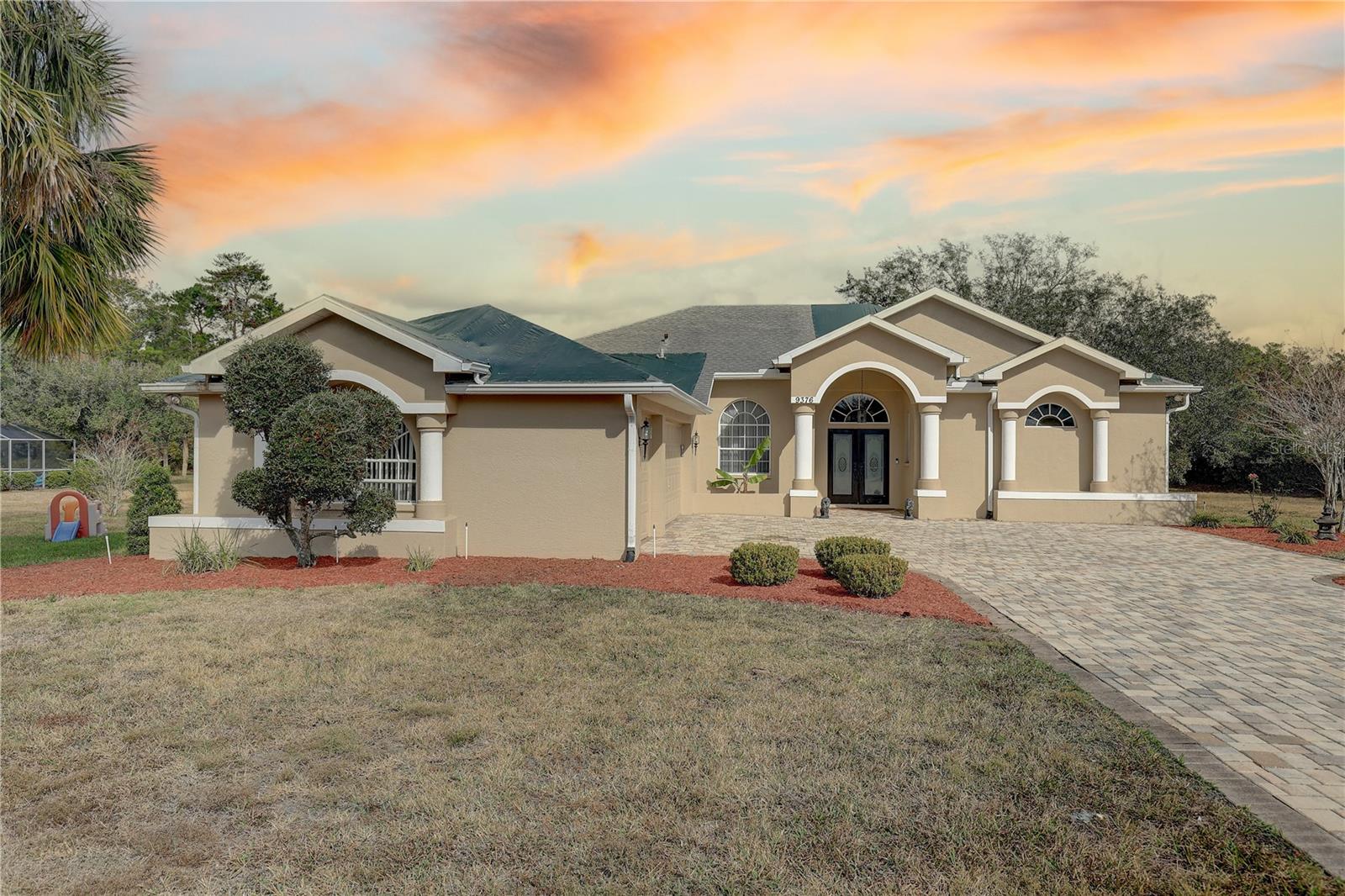13291 Adams Street, Brooksville, FL 34613
Property Photos

Would you like to sell your home before you purchase this one?
Priced at Only: $513,000
For more Information Call:
Address: 13291 Adams Street, Brooksville, FL 34613
Property Location and Similar Properties
- MLS#: 2241522 ( Residential )
- Street Address: 13291 Adams Street
- Viewed: 318
- Price: $513,000
- Price sqft: $280
- Waterfront: No
- Year Built: 1994
- Bldg sqft: 1833
- Bedrooms: 3
- Total Baths: 2
- Full Baths: 2
- Garage / Parking Spaces: 2
- Additional Information
- Geolocation: 29 / -83
- County: HERNANDO
- City: Brooksville
- Zipcode: 34613
- Subdivision: Potterfield Gdn Ac
- Elementary School: Pine Grove
- Middle School: West Hernando
- High School: Central
- Provided by: SVG Realty LLC

- DMCA Notice
-
DescriptionUnbelievable custom built home on 5 fenced, wooded acres high and dry, 3 bedroom, 2 full bath, 2 car detached garage, 1,833 heated living space with wood burning fireplace located in the heart of Florida in Brooksville! Zoned Rural/ Agriculture. One owner. No HOA! No Flood Zone! No carpet! This 1994 custom built home, nestled in a prime location, offers not only a comfortable living space but a safe haven tucked away offering solitude in the beautiful country with unparalleled convenience for today's busy professionals. This charming residence provides ample room for relaxation and productivity. With three bedrooms and two baths, it accommodates the needs of both individuals and families alike. For those embracing the work from home lifestyle, this home offers the perfect setup ensuring productivity without compromising comfort. Thinking of gardening or acquiring a few chickens or goats and getting back to self sustainability, then this property is for you. Roof replaced 2020. HVAC replaced 2022. This kitchen is well equipped to meet the demands of modern living, offering a practical layout that effortlessly combines style and abundance of cabinet space and counters with large pantry and access to the laundry room. The laundry room has a sink with exterior door. Just off the kitchen, the open dining and living area with coat closet provides more opportunity for room with french doors opening out to the lanai. The master bedroom includes a designated sitting area or office area, two walk in closets, walk in shower, and separate water closet with toilet with panel door. Huge Vanity and mirror! The second bathroom is spacious with a tub/ shower combo. Both secondary bedrooms offer walk in closets while one bedroom has a built in window seat. Detached garage is 800 sq ft with two covered parking areas and work shop for equipment and tools. Double paned windows throughout eases energy costs. Bimini shutters for protection of windows. Ceiling fans throughout. Includes refrigerator, range, range hood, and dish washer. Beautiful tile floors throughout and easy to clean. For commuters, the strategic location of this property offers easy access to the Suncoast Parkway and Hwy 50 reducing travel time to Tampa/ St.Pete/ Orlando and enhancing work life balance. After a productive day, unwind walking on your property, nurturing your garden or gathering eggs nestled away from the hustle and bustle where you can enjoy the quiet and recharge for the next day's adventures. Conveniently situated in the heart of Florida in Brooksville, this home is surrounded by a wealth of amenities, including shopping centers, dining establishments, and recreational facilities, ensuring that everything you need is just moments away. Don't miss out on this incredible opportunity to live, work, and play in one of Florida's most sought after counties in the Greater Tampa Bay area, Hernando County. Schedule a showing today and discover the convenience, peace and comforts that await you on Adams St.
Payment Calculator
- Principal & Interest -
- Property Tax $
- Home Insurance $
- HOA Fees $
- Monthly -
Features
Building and Construction
- Exterior Features: Storm Shutters
- Fencing: Wire
- Flooring: Vinyl
- Other Structures: Shed(s), Workshop
- Roof: Shingle
Land Information
- Lot Features: Corner Lot, Wooded
School Information
- High School: Central
- Middle School: West Hernando
- School Elementary: Pine Grove
Garage and Parking
- Parking Features: Detached
Eco-Communities
- Water Source: Well
Utilities
- Cooling: Central Air, Electric
- Heating: Central, Electric
- Sewer: Private Sewer
- Utilities: Cable Available, Electricity Available
Finance and Tax Information
- Tax Year: 2024
Other Features
- Appliances: Dishwasher, Refrigerator
- Interior Features: Ceiling Fan(s), Pantry, Primary Bathroom - Shower No Tub, Primary Downstairs, Walk-In Closet(s)
- Legal Description: E 348.58 ft of S1/2 of NW 1/4 of SE 1/4 As des in orb 525 Pg 13
- Levels: One
- Parcel Number: 00989817
- Style: Ranch
- Views: 318
- Zoning Code: AG
Similar Properties
Nearby Subdivisions
Acreage
Brookridge
Brookridge Comm Unit 1
Brookridge Comm Unit 2
Brookridge Comm Unit 3
Brookridge Comm Unit 4
Brookridge Comm Unit 6
Heather (the)
Hexam Heights Unit 2
High Point
High Point Mh Sub Un 1
High Point Mh Sub Un 2
High Point Mh Sub Un 3
High Point Mh Sub Un 4
High Point Mh Sub Un 5
High Point Mh Sub Un 6
North Weekiwachee
Not On List
Pine Cone Reserve
Pine Grove Sub
Pine Grove Sub Unit 2
Potterfield Gdn Ac
Potterfield Gdn Ac Sec L
Royal Highlands
Royal Highlands Unit 3
Royal Highlands Unit 5
Sherman Hills Sec 1
Spring Ridge
Waterford
Wiscon Heights

- David Heroux, PA
- Tropic Shores Realty
- Mobile: 352.398.8137
- davidherouxhomes@gmail.com





















































