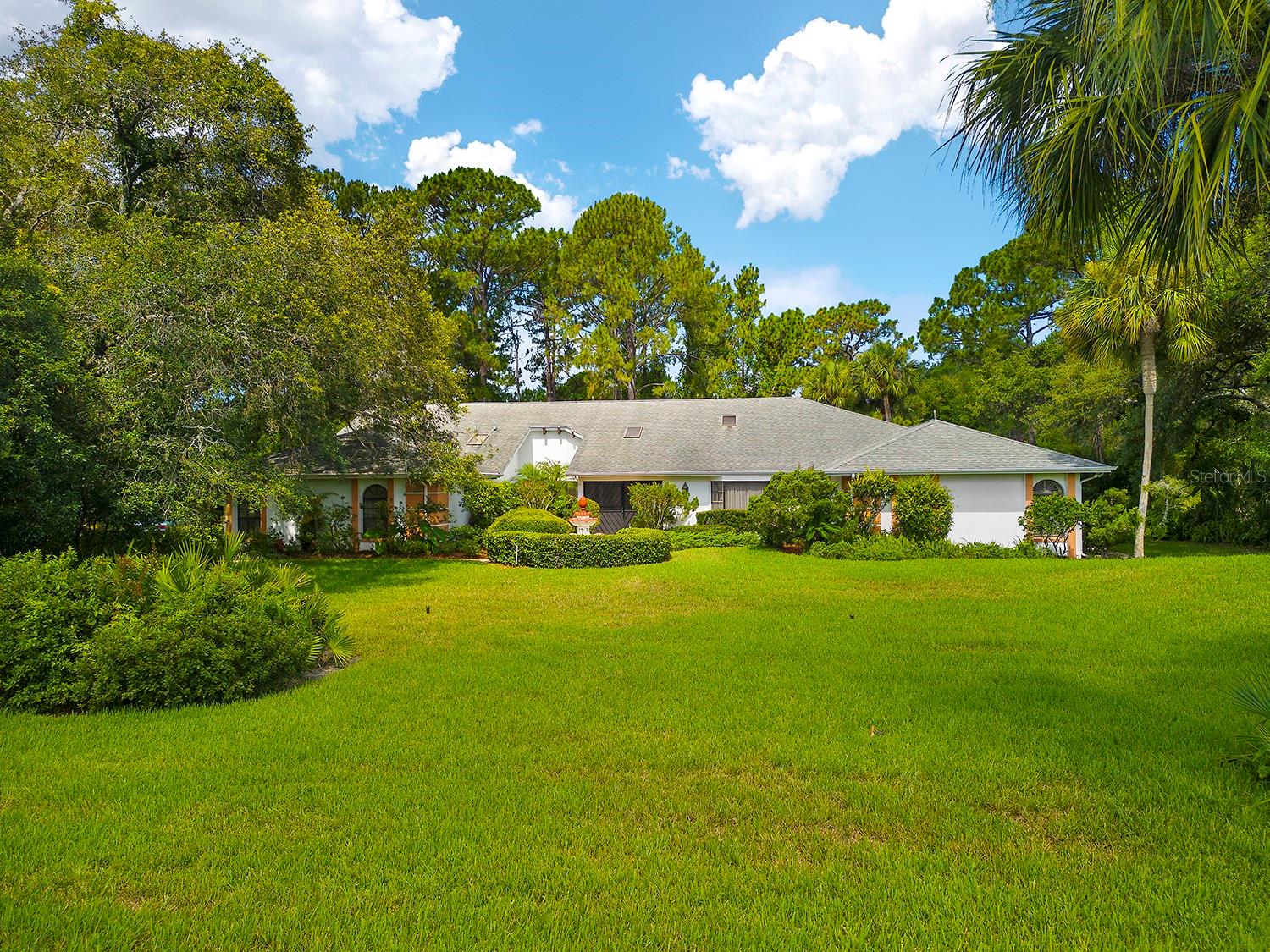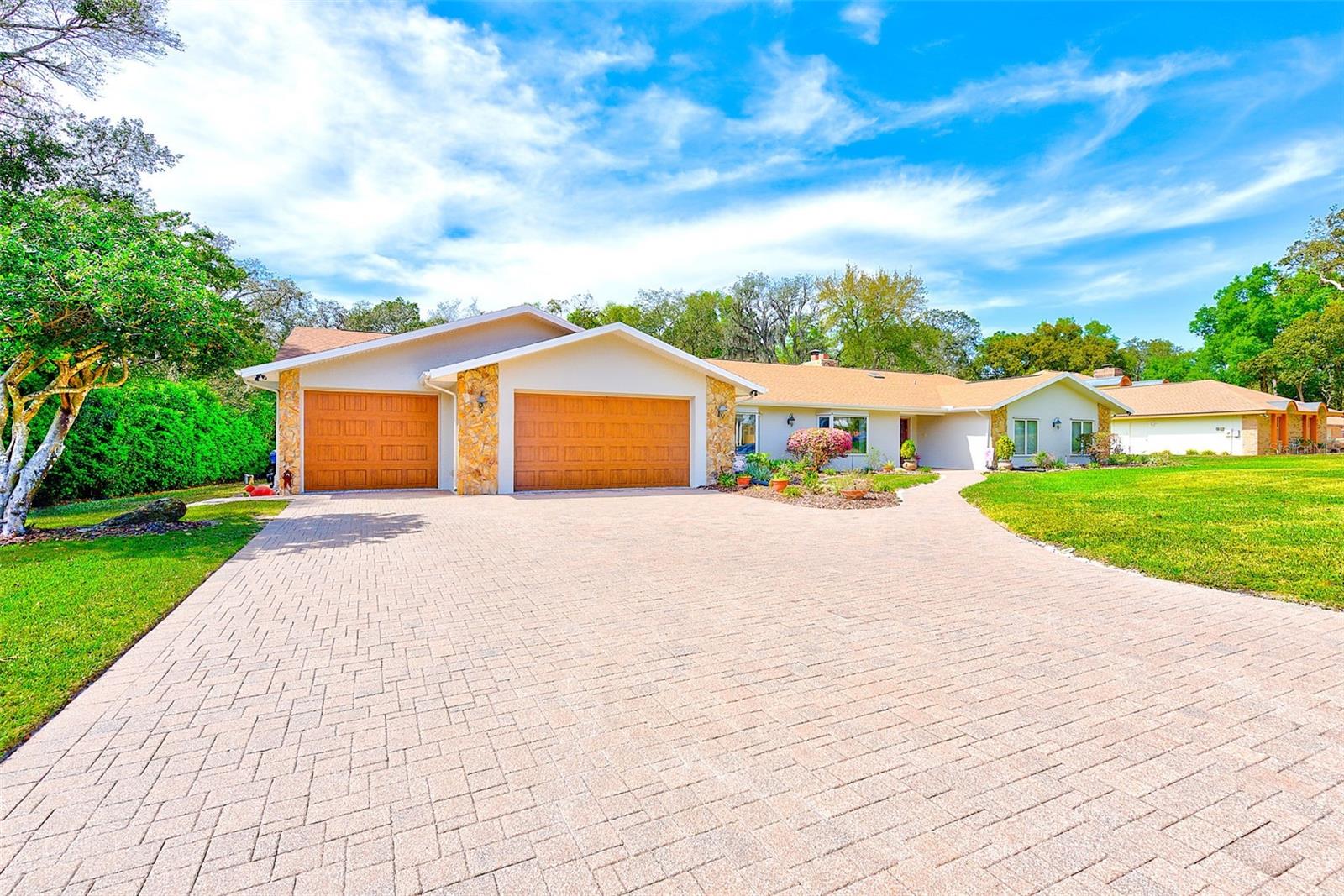7439 Royal Oak Drive, Spring Hill, FL 34607
Property Photos

Would you like to sell your home before you purchase this one?
Priced at Only: $750,000
For more Information Call:
Address: 7439 Royal Oak Drive, Spring Hill, FL 34607
Property Location and Similar Properties






- MLS#: 2240163 ( Residential )
- Street Address: 7439 Royal Oak Drive
- Viewed: 263
- Price: $750,000
- Price sqft: $171
- Waterfront: No
- Year Built: 1991
- Bldg sqft: 4394
- Bedrooms: 4
- Total Baths: 3
- Full Baths: 3
- Garage / Parking Spaces: 3
- Additional Information
- Geolocation: 29 / -83
- County: HERNANDO
- City: Spring Hill
- Zipcode: 34607
- Subdivision: Lake In The Woods Ph Iii
- Elementary School: Deltona
- Middle School: Fox Chapel
- High School: Weeki Wachee
- Provided by: Peoples Trust Realty Inc

- DMCA Notice
Description
Nestled within the sought after Lake in the Woods gated community, this stunning home offers a blend of luxury and comfort. Currently configured as a 5 bedroom residence, it features 4 bathrooms and sits on a spacious .65 acre corner lot. The property boasts a sparkling pool, perfect for relaxation and entertaining. Plenty of parking space with two driveways, including a convenient circular driveway and a separate private driveway, that leads to an enormous 3 car garage with oversized doors and high ceilings for all your toys. The home's exterior is complemented by mature landscaping, creating a serene and private atmosphere with a well for irrigation. The home backs up to the Nature preserve, marvel in your daily visits from multiple deer, turkeys and more. Upon entering, you're greeted by an impressive double door entry and soaring 12 foot ceilings. The expansive formal living room and separate dining room offer elegance and space for entertaining. The massive chef's kitchen is a culinary dream, featuring an abundance of wood cabinets with crown molding, stainless steel appliances, and a huge granite island. The adjacent kitchenette area provides a cozy spot for casual meals. The kitchen opens seamlessly to the family room, where a wood burning fireplace adds warmth and ambiance. Multiple rooms in the house are designed for a seamless indoor outdoor flow, with 9 foot sliders leading out to the massive pool deck. Imagine all the laughter and memories you can create in your 21x24 game room ideal for gatherings and so much fun. The master bedroom is a serene retreat with high ceilings, sliders leading to the pool deck, and a luxurious en suite bathroom. The master bath boasts his and her closets and sinks, a walk in shower, a jacuzzi style tub, and a separate water closet. Two additional large bedrooms are located off the kitchen, sharing a well appointed bathroom. The fourth bedroom, situated in the back, functions as a second master suite with its own bathroom that opens to the lanai. The fifth bedroom is located at the front of the house and includes a closet with a half bath right outside the door. For convenience right off the kitchen is your indoor Laundry room with a laundy tub and a ton of cabinets. The roof and both A/C units were replaced in 2016. This home offers an unparalleled living experience in a highly sought after community with amenities like a 24 hour manned gatehouse, tennis courts, and a dog park. This home is truly a masterpiece, combining luxury, functionality, and an unbeatable location. Home is a remediated Sinkhole and documents are on file.
Description
Nestled within the sought after Lake in the Woods gated community, this stunning home offers a blend of luxury and comfort. Currently configured as a 5 bedroom residence, it features 4 bathrooms and sits on a spacious .65 acre corner lot. The property boasts a sparkling pool, perfect for relaxation and entertaining. Plenty of parking space with two driveways, including a convenient circular driveway and a separate private driveway, that leads to an enormous 3 car garage with oversized doors and high ceilings for all your toys. The home's exterior is complemented by mature landscaping, creating a serene and private atmosphere with a well for irrigation. The home backs up to the Nature preserve, marvel in your daily visits from multiple deer, turkeys and more. Upon entering, you're greeted by an impressive double door entry and soaring 12 foot ceilings. The expansive formal living room and separate dining room offer elegance and space for entertaining. The massive chef's kitchen is a culinary dream, featuring an abundance of wood cabinets with crown molding, stainless steel appliances, and a huge granite island. The adjacent kitchenette area provides a cozy spot for casual meals. The kitchen opens seamlessly to the family room, where a wood burning fireplace adds warmth and ambiance. Multiple rooms in the house are designed for a seamless indoor outdoor flow, with 9 foot sliders leading out to the massive pool deck. Imagine all the laughter and memories you can create in your 21x24 game room ideal for gatherings and so much fun. The master bedroom is a serene retreat with high ceilings, sliders leading to the pool deck, and a luxurious en suite bathroom. The master bath boasts his and her closets and sinks, a walk in shower, a jacuzzi style tub, and a separate water closet. Two additional large bedrooms are located off the kitchen, sharing a well appointed bathroom. The fourth bedroom, situated in the back, functions as a second master suite with its own bathroom that opens to the lanai. The fifth bedroom is located at the front of the house and includes a closet with a half bath right outside the door. For convenience right off the kitchen is your indoor Laundry room with a laundy tub and a ton of cabinets. The roof and both A/C units were replaced in 2016. This home offers an unparalleled living experience in a highly sought after community with amenities like a 24 hour manned gatehouse, tennis courts, and a dog park. This home is truly a masterpiece, combining luxury, functionality, and an unbeatable location. Home is a remediated Sinkhole and documents are on file.
Payment Calculator
- Principal & Interest -
- Property Tax $
- Home Insurance $
- HOA Fees $
- Monthly -
Features
Building and Construction
- Flooring: Tile
- Roof: Shingle
Land Information
- Lot Features: Corner Lot, Cul-De-Sac
School Information
- High School: Weeki Wachee
- Middle School: Fox Chapel
- School Elementary: Deltona
Garage and Parking
- Parking Features: Attached, Circular Driveway, Garage Door Opener
Eco-Communities
- Pool Features: In Ground, Screen Enclosure
- Water Source: Public, Well
Utilities
- Cooling: Central Air, Electric
- Heating: Central, Electric
- Sewer: Private Sewer
- Utilities: Cable Available, Electricity Available
Amenities
- Association Amenities: Gated, Security, Tennis Court(s)
Finance and Tax Information
- Home Owners Association Fee: 1450
- Tax Year: 2023
Other Features
- Appliances: Dishwasher, Double Oven, Electric Cooktop, Refrigerator
- Interior Features: Breakfast Bar, Breakfast Nook, Built-in Features, Ceiling Fan(s), Double Vanity, Kitchen Island, Open Floorplan, Pantry, Primary Bathroom -Tub with Separate Shower, Vaulted Ceiling(s), Walk-In Closet(s), Split Plan
- Legal Description: LAKE IN THE WOODS PHASE III BLK 6 LOT 23
- Parcel Number: R09 223 17 2643 0006 0230
- Style: Contemporary
- Views: 263
- Zoning Code: PDP
Similar Properties
Nearby Subdivisions
Forest Glenn Phase I
Gulf N River Islands
Hamptons At Regency
Hamptons At Regency Un 4
Lake In The Woods
Lake In The Woods Ph I
Lake In The Woods Ph Ii
Lake In The Woods Ph Iii
Lake In The Woods Ph Iv
Lake In The Woods Ph V
North Bayport
Not On List
Primrose Lane
Regency Oaks
Regency Oaks Unit 1
River Country Estates
Contact Info

- David Heroux, PA
- Tropic Shores Realty
- Mobile: 352.398.8137
- 352.398.8137
- davidherouxhomes@gmail.com

















































































