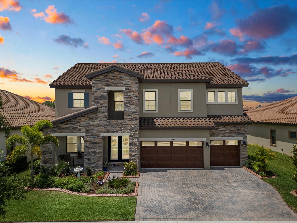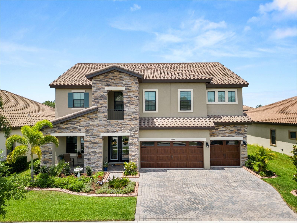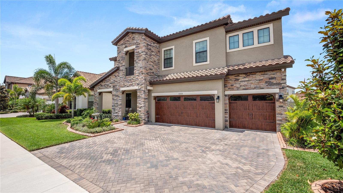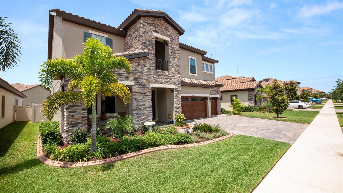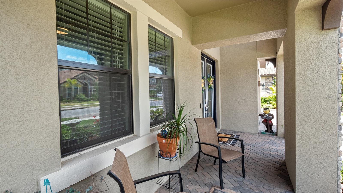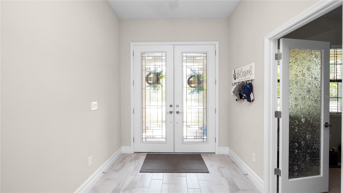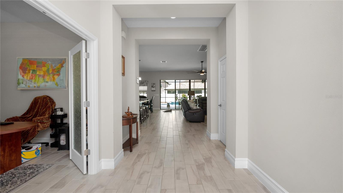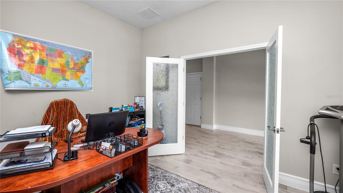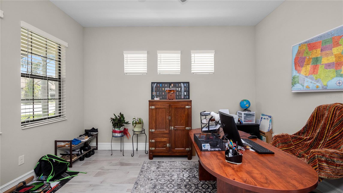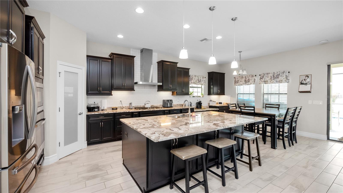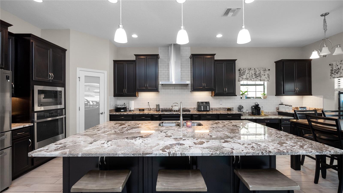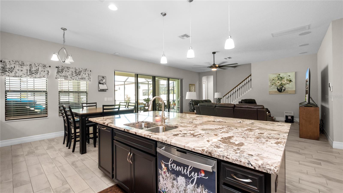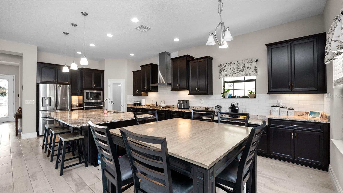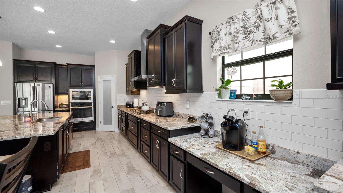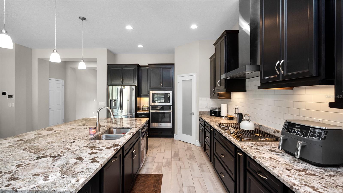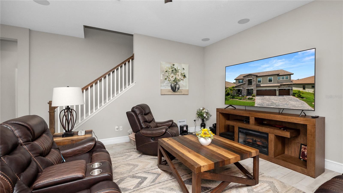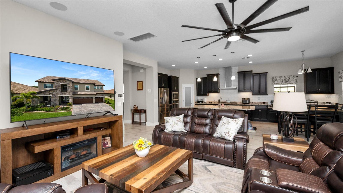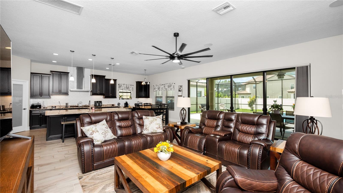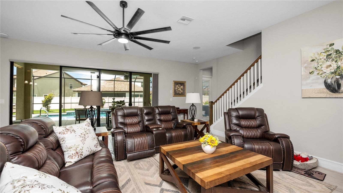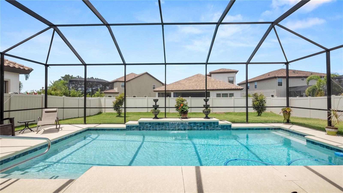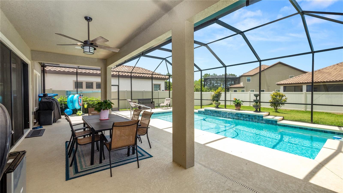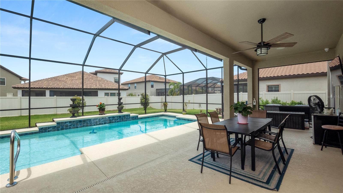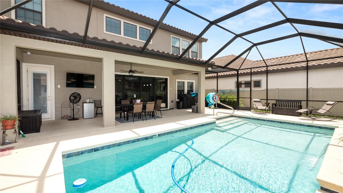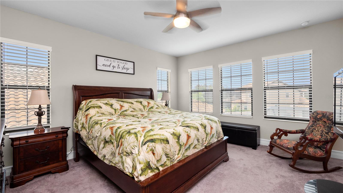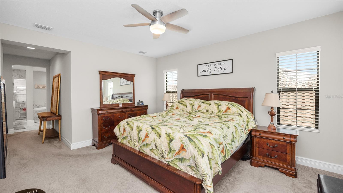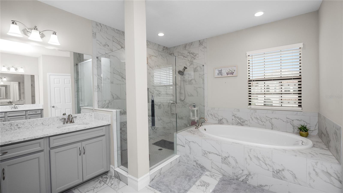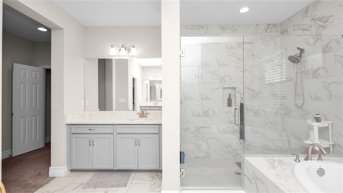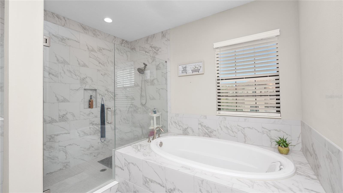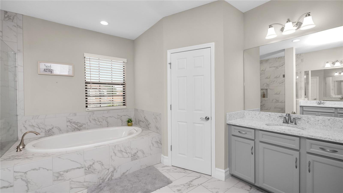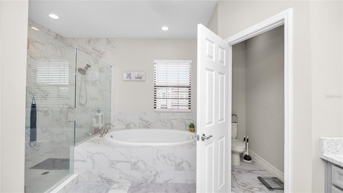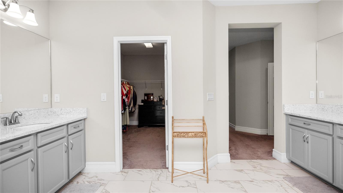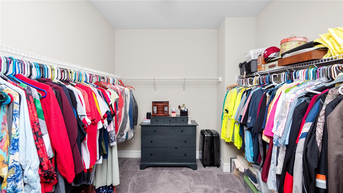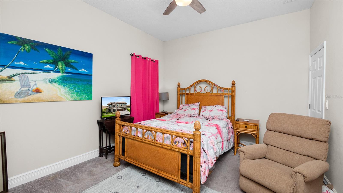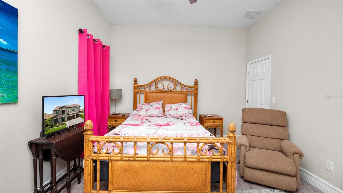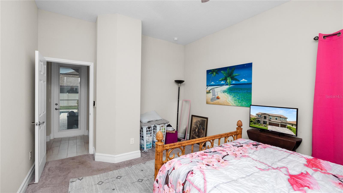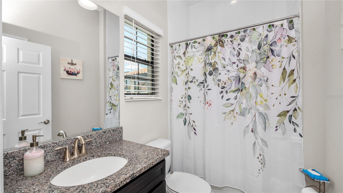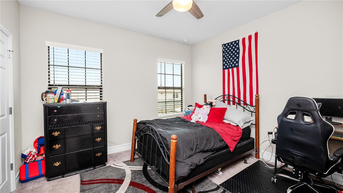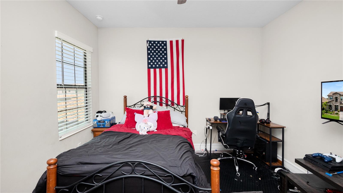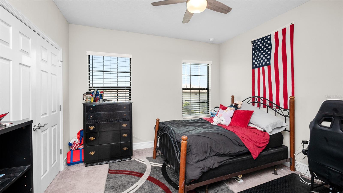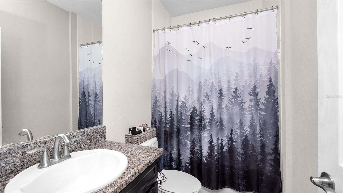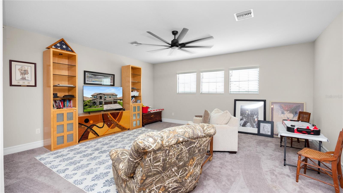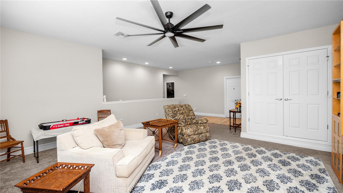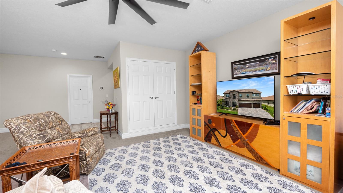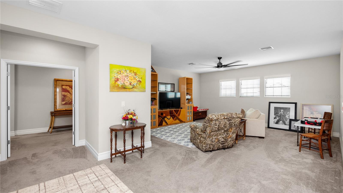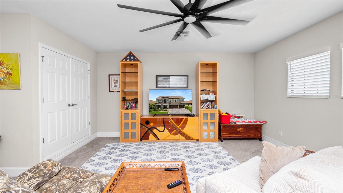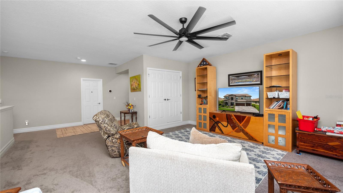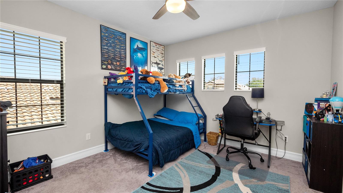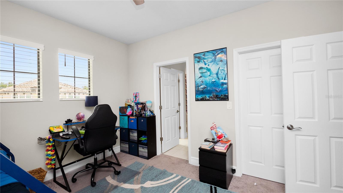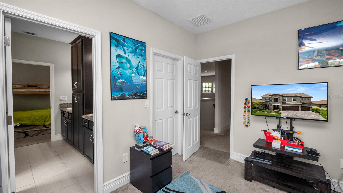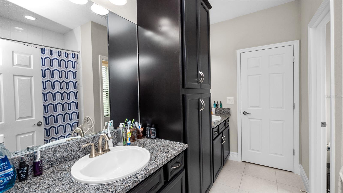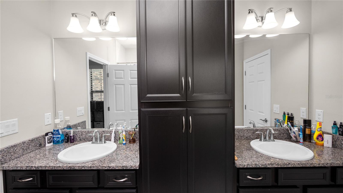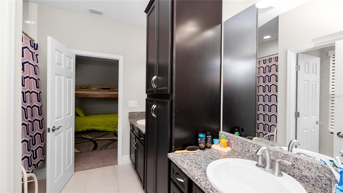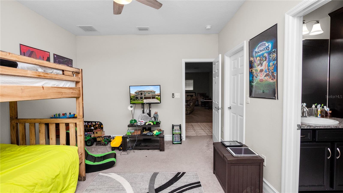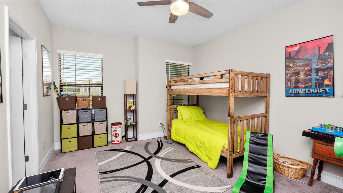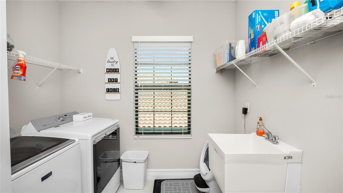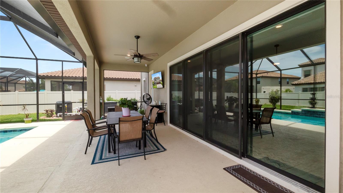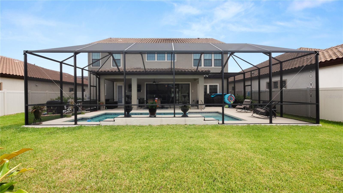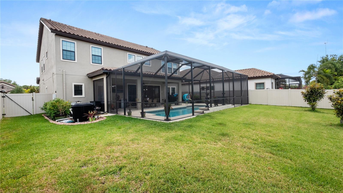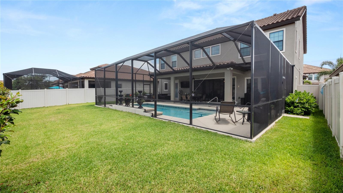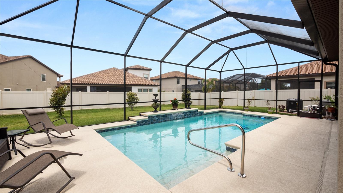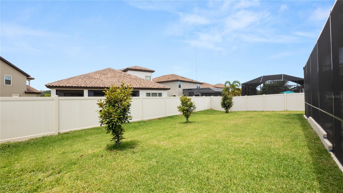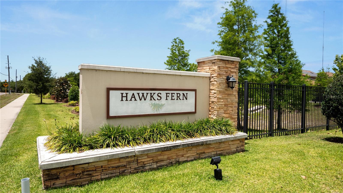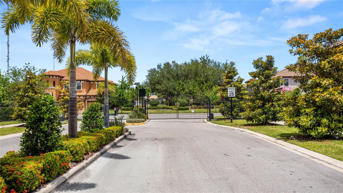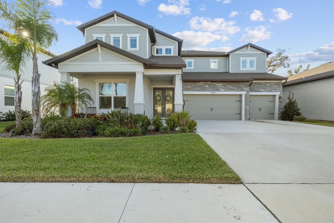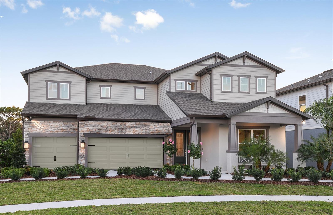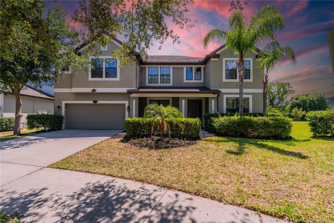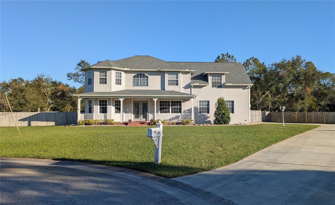11222 Hawks Fern Drive, RIVERVIEW, FL 33569
Property Photos
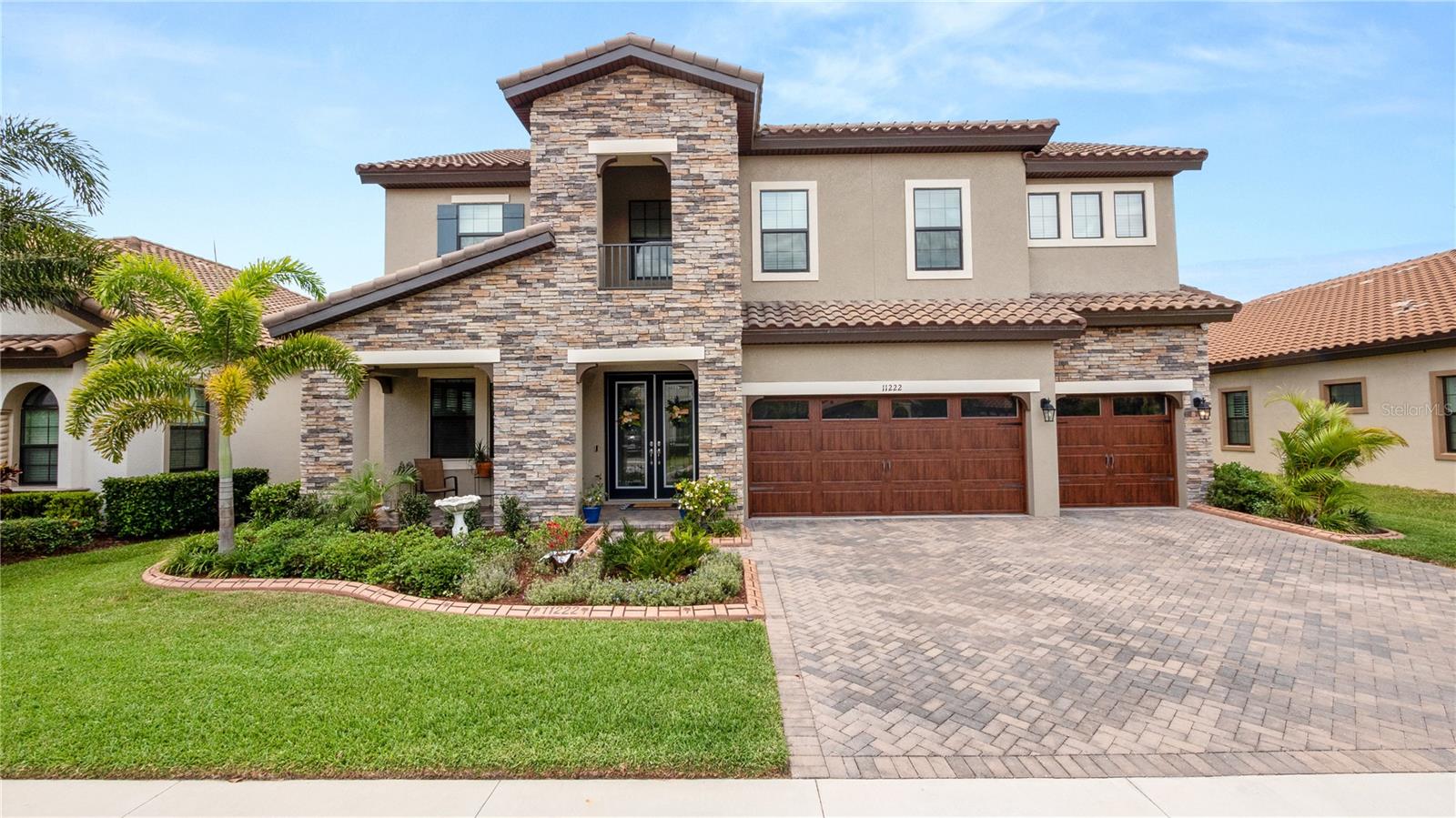
Would you like to sell your home before you purchase this one?
Priced at Only: $910,000
For more Information Call:
Address: 11222 Hawks Fern Drive, RIVERVIEW, FL 33569
Property Location and Similar Properties
- MLS#: P4930183 ( Residential )
- Street Address: 11222 Hawks Fern Drive
- Viewed: 53
- Price: $910,000
- Price sqft: $195
- Waterfront: No
- Year Built: 2021
- Bldg sqft: 4667
- Bedrooms: 5
- Total Baths: 4
- Full Baths: 4
- Garage / Parking Spaces: 3
- Days On Market: 258
- Additional Information
- Geolocation: 27.8372 / -82.259
- County: HILLSBOROUGH
- City: RIVERVIEW
- Zipcode: 33569
- Subdivision: Hawks Fern Ph 2
- Elementary School: Stowers Elementary
- Middle School: Barrington Middle
- High School: Newsome HB
- Provided by: LA ROSA REALTY PRESTIGE
- Contact: Kimberly Cabrera
- 863-940-4850

- DMCA Notice
-
DescriptionWelcome to this stunning, spacious 2 story custom WestBay home in a private gated community. It boasts 5 bedrooms and 4 bathrooms painstakingly designed to offer comfort and luxury. The property offers a remarkable open floor plan that encourages natural light flow from room to room facilitating an airy feel throughout the house. This home has an alarm system and cameras to make you feel safe at all times. The grand entryway leads into the vast living area perfectly set up for relaxation or entertaining visitors equipped with 12 foot ceilings, substantial baseboards, an oversized island, upgraded appliances, a large pantry, and a beautiful tile backsplash. This prestige home also includes a surround sound system to make movie night feel like you are at the theater. It smoothly transitions into an impeccably designed kitchen with state of the art appliances, providing ample space for culinary ventures of any scale. All bedrooms in this gem are generously sized and equipped with modern amenities ensuring utmost comfort. Included is a magnificent master suite complete with a tastefully designed private bathroom boasting a spacious walk in closet, a relaxing soaking tub, and a walk in shower.adding another layer of luxury. And no more hard water days, this home includes a water softener! On stepping out into the back patio, the home gets even more appealing. The enticing heated saltwater gunite pool presents as the perfect sanctuary after long days with a screened in lanai It doesn't get better than BBQs on summery afternoons by your own poolside with an electrical hook up for an outdoor kitchen! Be sure to enjoy the outdoor surround system. The yard is fully fenced guaranteeing privacy, security, and ample space for outdoor entertaining or play area. This haven skillfully combines an elegant design along with modern features truly making it a treasure in suburban living. Its prime location within an esteemed neighborhood brings you close proximity to top tier schools and shopping centers not forgetting lush parks perfect for leisurely strolls or family picnics. Don't wait to build when this home is ready NOW! This home will not last long, call it yours today!
Payment Calculator
- Principal & Interest -
- Property Tax $
- Home Insurance $
- HOA Fees $
- Monthly -
Features
Building and Construction
- Covered Spaces: 0.00
- Exterior Features: Irrigation System, Lighting, Sliding Doors
- Flooring: Carpet, Tile
- Living Area: 3567.00
- Roof: Tile
School Information
- High School: Newsome-HB
- Middle School: Barrington Middle
- School Elementary: Stowers Elementary
Garage and Parking
- Garage Spaces: 3.00
Eco-Communities
- Pool Features: Heated, In Ground, Lighting, Screen Enclosure
- Water Source: Public
Utilities
- Carport Spaces: 0.00
- Cooling: Central Air
- Heating: Central
- Pets Allowed: Cats OK, Dogs OK
- Sewer: Public Sewer, Septic Tank
- Utilities: Electricity Connected, Natural Gas Connected
Finance and Tax Information
- Home Owners Association Fee: 322.49
- Net Operating Income: 0.00
- Tax Year: 2023
Other Features
- Appliances: Dishwasher, Disposal, Microwave, Range, Range Hood, Water Softener
- Association Name: Gwendolyn Lancas
- Association Phone: 866-473-2573
- Country: US
- Interior Features: Ceiling Fans(s), Eat-in Kitchen, High Ceilings, Living Room/Dining Room Combo, Open Floorplan
- Legal Description: HAWKS FERN LOT 38
- Levels: Two
- Area Major: 33569 - Riverview
- Occupant Type: Owner
- Parcel Number: U-25-30-20-B45-000000-00038.0
- Views: 53
- Zoning Code: RSC-9
Similar Properties
Nearby Subdivisions
Ashley Oaks
Bell Creek Hammocks North Sub
Boyette Creek Ph 1
Boyette Creek Ph 2
Boyette Creek Phase 1
Boyette Farms
Boyette Fields
Boyette Park Ph 1a 1b 1d
Boyette Park Ph 2c4
Boyette Spgs B
Boyette Spgs Sec A
Boyette Spgs Sec B Un 1
Boyette Spgs Sec B Un 17
Boyette Spgs Sec B Un 18
Creek View
Echo Park
Enclave At Ramble Creek
Estates At Riversedge
Estuary Ph 1 4
Estuary Ph 2
Estuary Ph 5
Hammock Crest
Hawks Fern
Hawks Fern Ph 2
Hawks Fern Ph 3
Hawks Fern Phase 3
Hawks Grove
Lakeside Tr A1
Lakeside Tr A2
Lakeside Tr B
Manors At Forest Glen
Moss Landing Ph 3
Paddock Oaks
Peninsula At Rhodine Lake
Preserve At Riverview
Ridgewood
Rivercrest Lakes
Rivercrest Ph 1a
Rivercrest Ph 1b1
Rivercrest Ph 1b2
Rivercrest Ph 2 Parcel K And P
Rivercrest Ph 2 Prcl N
Rivercrest Ph 2 Prcl O An
Rivercrest Ph 2b1
Rivercrest Ph 2b22c
Riverglen
Riverplace Sub
Rivers Edge
Riversedge
Shadow Run
Shamblin Estates
South Pointe Phase 4
Summerfield Village 1 Tract 29
Unplatted
Zzz Unplatted

- David Heroux, PA
- Tropic Shores Realty
- Mobile: 352.398.8137
- 352.398.8137
- davidherouxhomes@gmail.com


