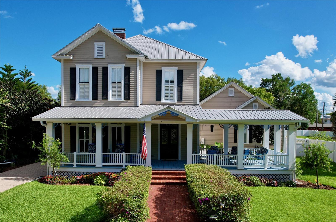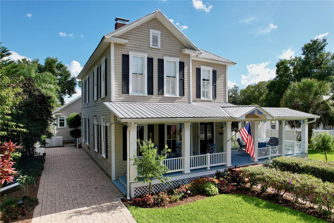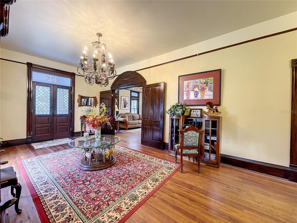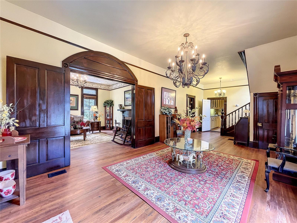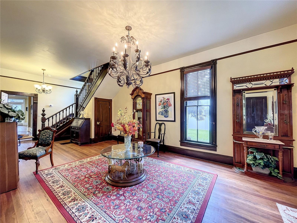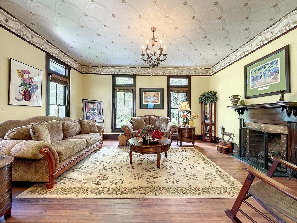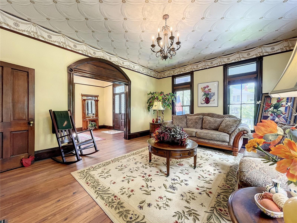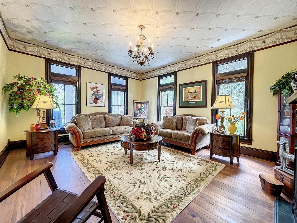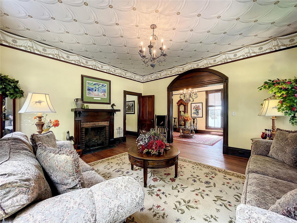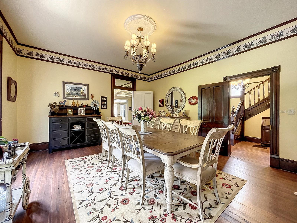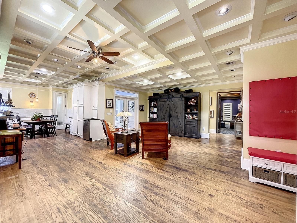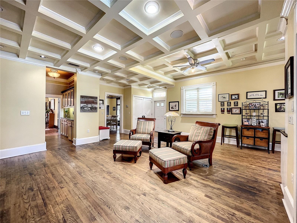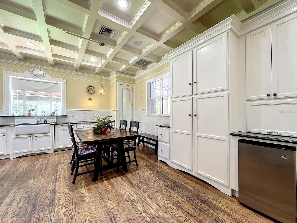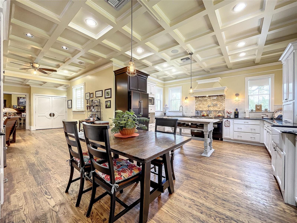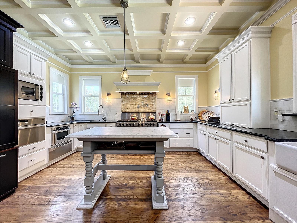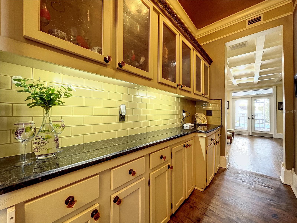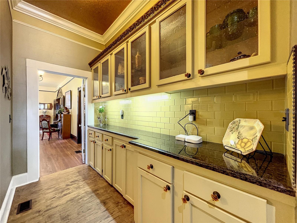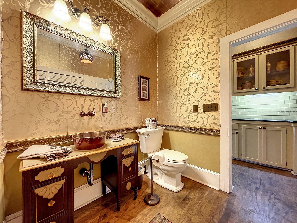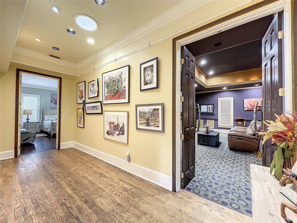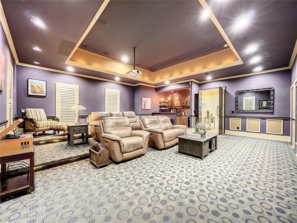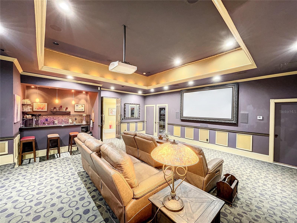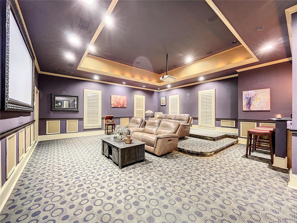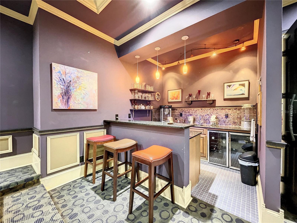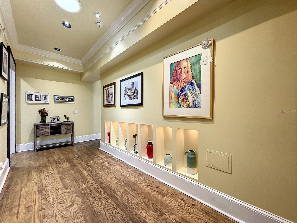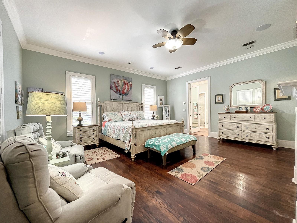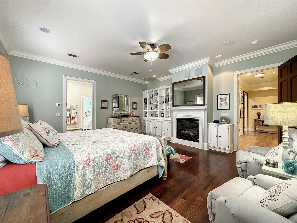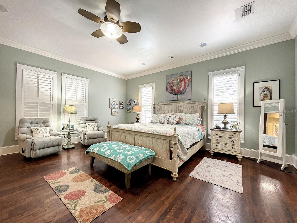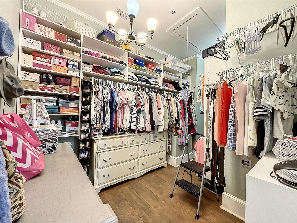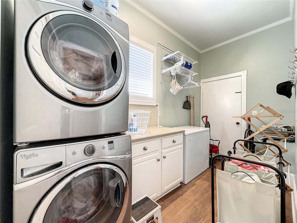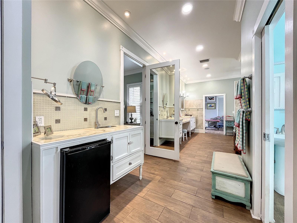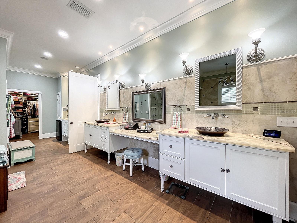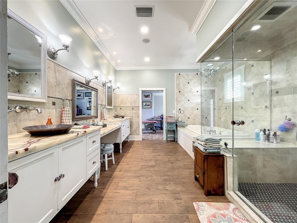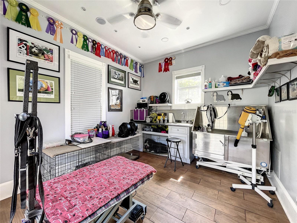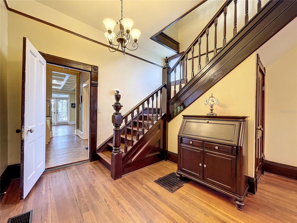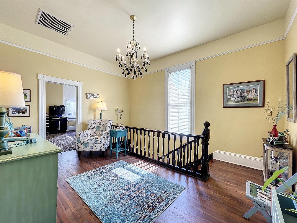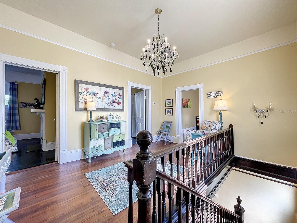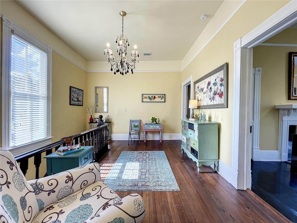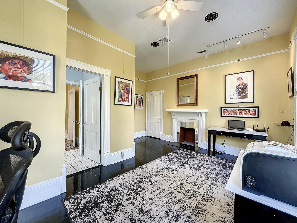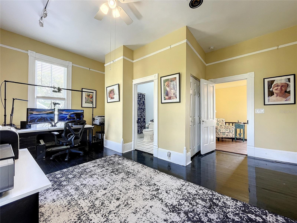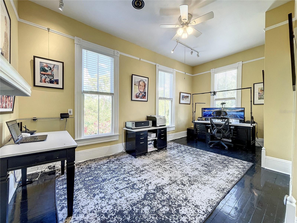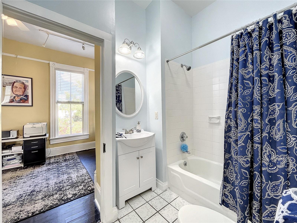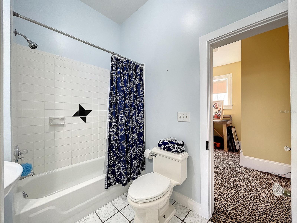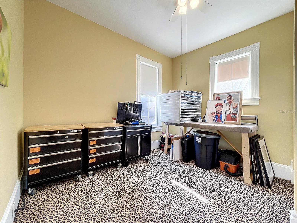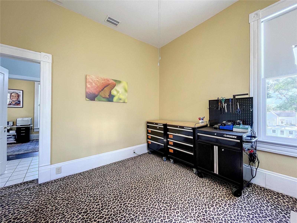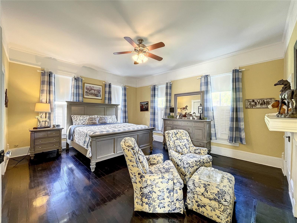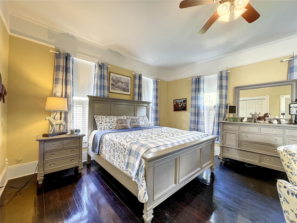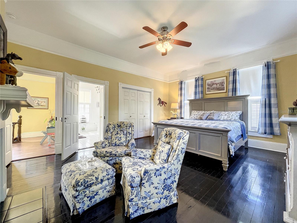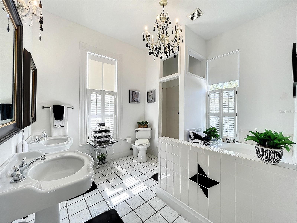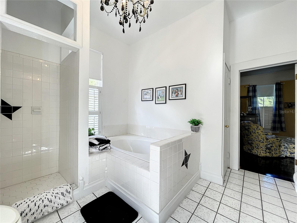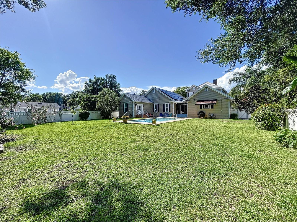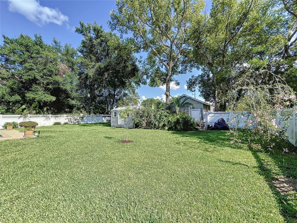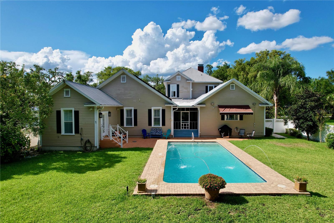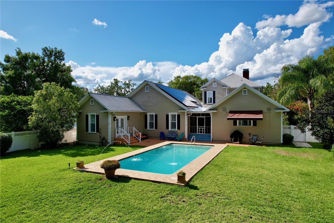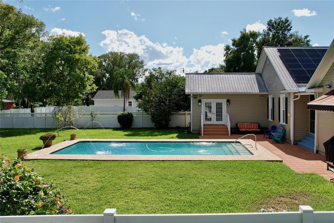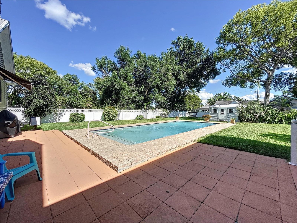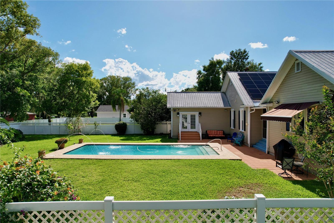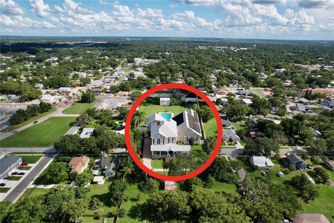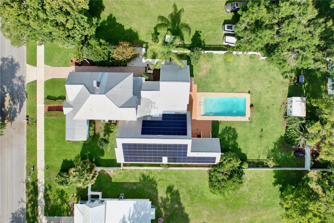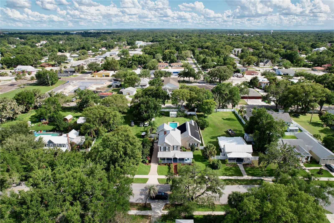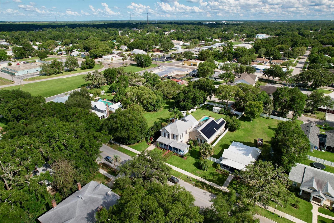825 Church Street, BARTOW, FL 33830
Property Photos
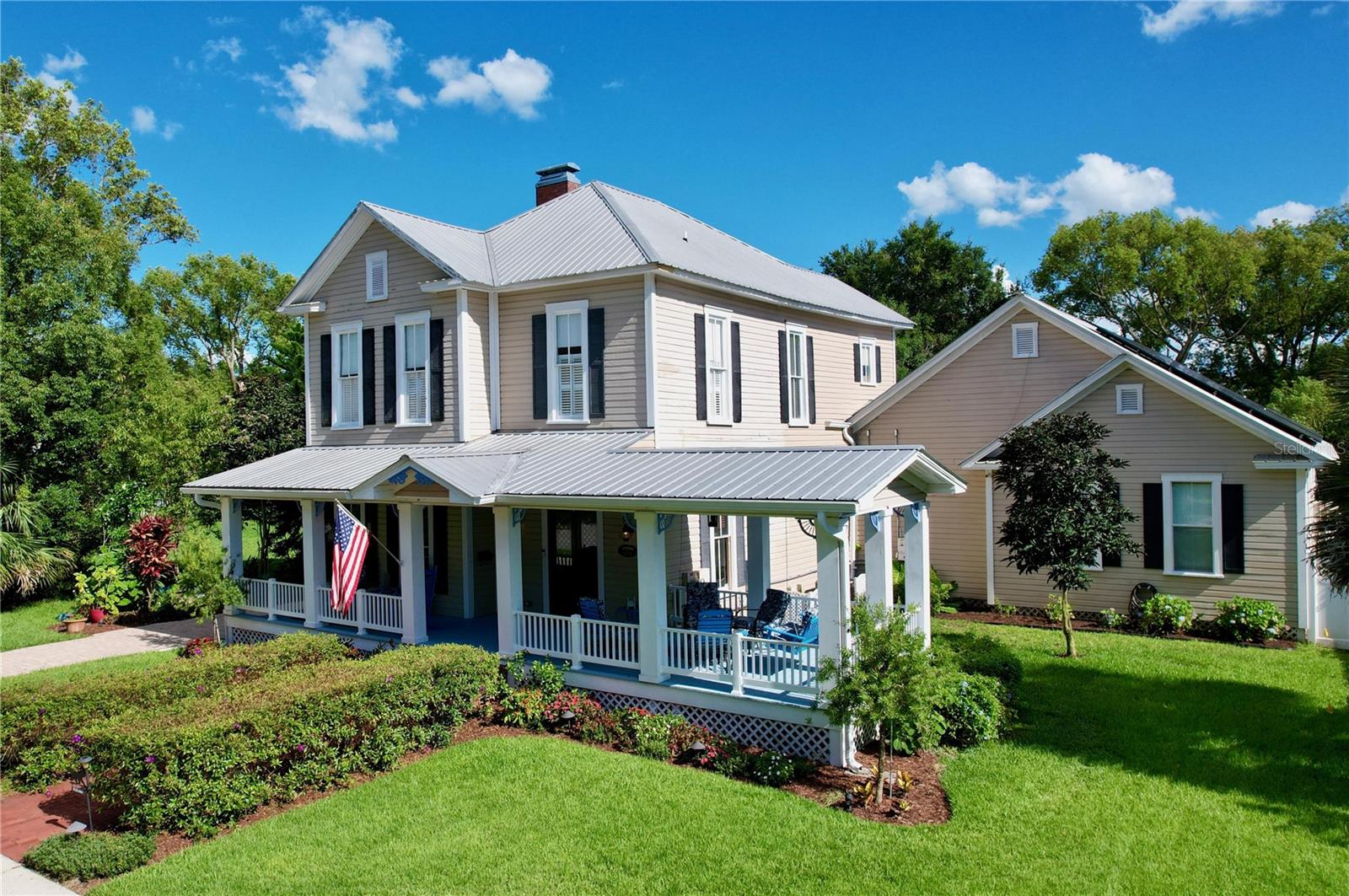
Would you like to sell your home before you purchase this one?
Priced at Only: $874,900
For more Information Call:
Address: 825 Church Street, BARTOW, FL 33830
Property Location and Similar Properties
- MLS#: P4929945 ( Residential )
- Street Address: 825 Church Street
- Viewed: 31
- Price: $874,900
- Price sqft: $151
- Waterfront: No
- Year Built: 1890
- Bldg sqft: 5797
- Bedrooms: 4
- Total Baths: 4
- Full Baths: 3
- 1/2 Baths: 1
- Garage / Parking Spaces: 1
- Days On Market: 279
- Additional Information
- Geolocation: 27.8976 / -81.836
- County: POLK
- City: BARTOW
- Zipcode: 33830
- Elementary School: James E. Stephens Elem
- Middle School: Union Academy Magnet
- High School: Bartow High
- Provided by: CROSBY & ASSOCIATES, INC.
- Contact: Rick Hemenway
- 863-293-5600

- DMCA Notice
-
DescriptionNew Price!! MUST SEE!! PRICED WELL BELOW RECENT APPRAISED VALUE!!!! This beautiful 1890s home loaded with original southern charm was updated in 2010 with modern conveniences which will leave you breathless! Located in the middle of Bartow's Historic Church Street District, this Grand Lady has the distinction of being on the Bartow Register of Historic Homes. It has been lovingly maintained & beautifully remodeled to retain the architectural integrity of the original home. Over 5,200 SF of perfection consists of 4 BR, 3.5 BA, separate formal living & dining room, family room, gourmet kitchen, state of the art theater room, flex room, coffered ceilings in the family room and kitchen, and a pool on an almost 1/2 acre lot with a PVC privacy fenced backyard. Lovely hardwood floors, graceful staircase, 4 original working wood burning fireplaces, crown moldings, 9 wide baseboards, loads of storage closets & built ins are just a few of the numerous architectural highlights. The wonderful Chefs kitchen boasts custom cabinetry, a commercial grade 6 burner gas range, two sinks, granite counters, marble island, large eating space, mahogany clad French door fridge, built in steamer, pressure oven, lighted jade backsplash, a butlers pantry and a walk in pantry with plenty of storage. The kitchen overlooks the back patio, sparkling pool and backyard with a storage shed and detached one car garage. The downstairs primary suite features a decorative gas fireplace, wood floors, built ins, plantation shutters and hidden tv behind a mirror. The primary bath includes lighted onyx counters on the dual vanities, steam shower, towel warming drawer, 2 person jetted tub, morning bar, and a huge 16x8 closet. Adjoining the bath is a laundry room as well as an exercise/flexroom. The theater room is outfitted with a large screen, multi level seating, fiber optic, full serving bar with sink and wine fridge. Upstairs has an additional primary suite with a wood burning fireplace and 2 additional bedrooms. The recently installed 24kw solar system generates enough power to run the entire house, with little to no electric bills. Welcome home to gracious Florida living in a most attractive setting within a few blocks of historic downtown Bartow & all it has to offer shopping, dining and much more.
Payment Calculator
- Principal & Interest -
- Property Tax $
- Home Insurance $
- HOA Fees $
- Monthly -
Features
Building and Construction
- Covered Spaces: 0.00
- Exterior Features: Awning(s), French Doors, Irrigation System, Outdoor Shower, Rain Gutters
- Fencing: Fenced, Vinyl
- Flooring: Carpet, Ceramic Tile, Wood
- Living Area: 5208.00
- Roof: Metal
School Information
- High School: Bartow High
- Middle School: Union Academy Magnet
- School Elementary: James E. Stephens Elem
Garage and Parking
- Garage Spaces: 1.00
- Parking Features: Driveway
Eco-Communities
- Pool Features: Gunite, In Ground, Pool Sweep, Salt Water
- Water Source: Public
Utilities
- Carport Spaces: 0.00
- Cooling: Central Air, Zoned
- Heating: Central, Electric, Zoned
- Pets Allowed: Yes
- Sewer: Public Sewer
- Utilities: BB/HS Internet Available, Cable Connected, Electricity Connected, Fiber Optics, Natural Gas Connected, Phone Available, Public, Sewer Connected, Solar, Street Lights, Underground Utilities, Water Connected
Finance and Tax Information
- Home Owners Association Fee: 0.00
- Net Operating Income: 0.00
- Tax Year: 2023
Other Features
- Appliances: Bar Fridge, Built-In Oven, Convection Oven, Dishwasher, Disposal, Electric Water Heater, Exhaust Fan, Microwave, Range, Range Hood, Refrigerator, Tankless Water Heater, Wine Refrigerator
- Country: US
- Furnished: Unfurnished
- Interior Features: Attic Fan, Built-in Features, Ceiling Fans(s), Coffered Ceiling(s), Crown Molding, Eat-in Kitchen, High Ceilings, Primary Bedroom Main Floor, PrimaryBedroom Upstairs, Skylight(s), Solid Surface Counters, Solid Wood Cabinets, Split Bedroom, Thermostat, Walk-In Closet(s), Window Treatments
- Legal Description: BEG 1495.49 FT N & 290 FT W OF SE COR OF SW1/4 RUN N 224.78 FT TO CHURCH ST W 90 FT S 224.78 FT TO ST E TO BEG
- Levels: Two
- Area Major: 33830 - Bartow
- Occupant Type: Owner
- Parcel Number: 25-30-05-000000-041110
- Possession: Close of Escrow
- Style: Historic
- Views: 31
- Zoning Code: XX
Nearby Subdivisions
032010
Altamesa Sub
Alturas
Alturas Dev Co Sub
Azalea Park
Bartow City Of
Bellaire Park
Blount Whitledge Resub
Browns Add
Burrows Add
Cecil Park Sub
Childs J E Add
Church St
College Park Estates
College Park Estates First Add
Country Club Add
Crescent Hill
Edgewood Estates
Gandy Grove Estates
Gays Add
Gordon Heights Ph 04
Gordon Heights Ph 3
Gordon Hghts Ph 3
Grove At Stuart Crossing Phase
Hancock Crossings
Highland Lakes Estates
Highlawn Add
Hokes Sub
James Farms
James Town Place Ph 01
Johnson Johnston Sub
Lake View Ranches S12
Laurel Meadows Ph 01
Laurel Meadows Ph 02
Liberty Rdg Ph 1
Lyle Oaks
Magnolia Walk Ph 01
Mann A T Add
Meadovista Sub
Millers Manor
None
Oakwood Pb 67 Pg 13 Blk C Lot
Peace River Heights Add 01
Peace River Sub
Pinehurst Sub
Resubdivisionblount Whitled
Richland Manor
Riverlake Add
Royal Ranches
Sand Lake Groves
Sanheath
Sanxays Add
Shady Oak Trail
South Florida Rr Add
Square Lake Ph 01
Square Lake Ph 02
Square Lake Phase Four
Stathams J P Add
Summertimes Plantation
Sunnydell Acres
Sunset Park
The Grove At Stuart Crossing
Thompson Preserve
Unk
Varn W R Add
Wellington Estates
Wellington View
Westover Park 02 Rep Westover
Wheeler Heights
Wheeler Heights 03 Rep A Pt
Wind Mdws
Wind Mdws South Ph 1
Wind Meadowa South
Wind Meadows
Wind Meadows South
Winding River Cove
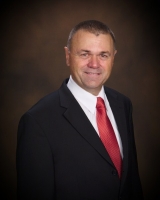
- David Heroux, PA
- Tropic Shores Realty
- Mobile: 352.398.8137
- 352.398.8137
- davidherouxhomes@gmail.com


