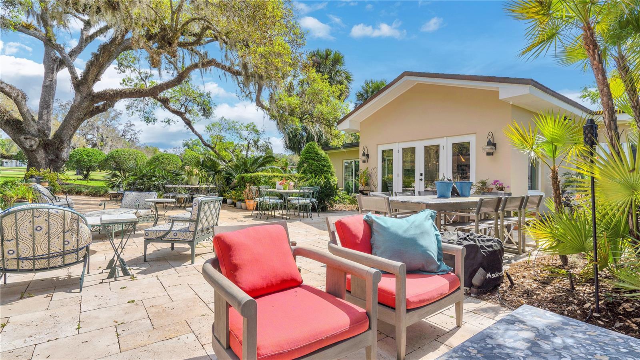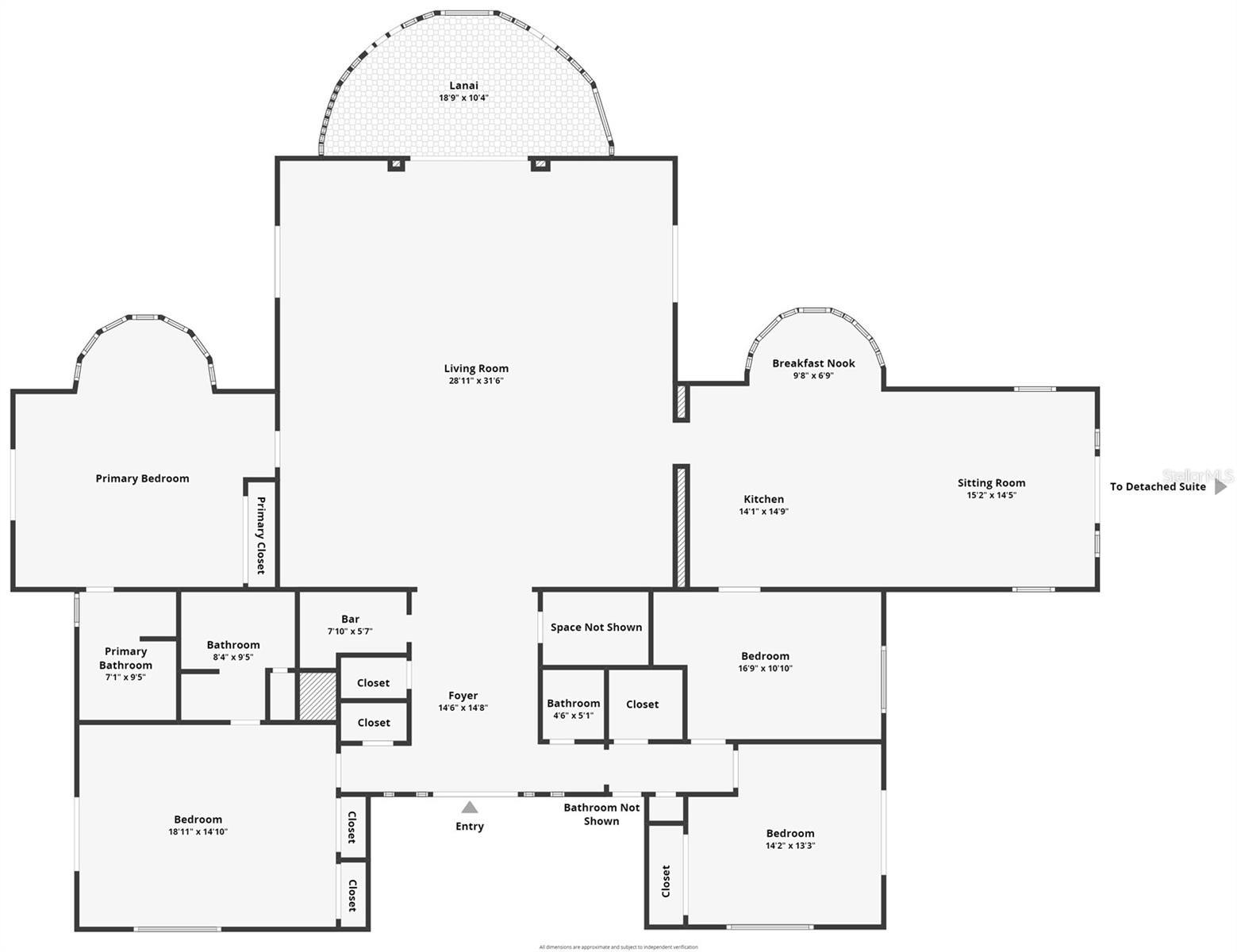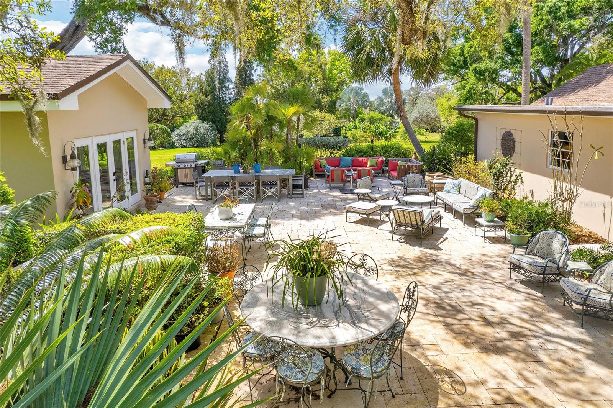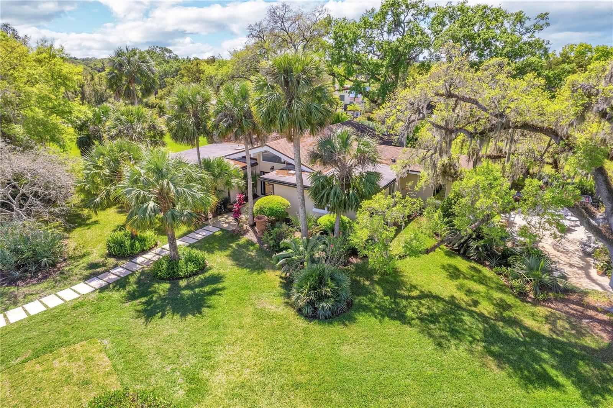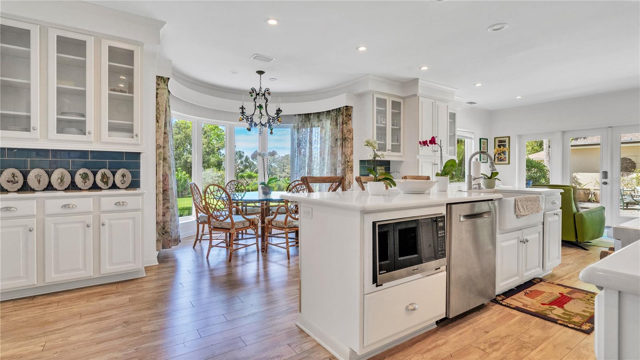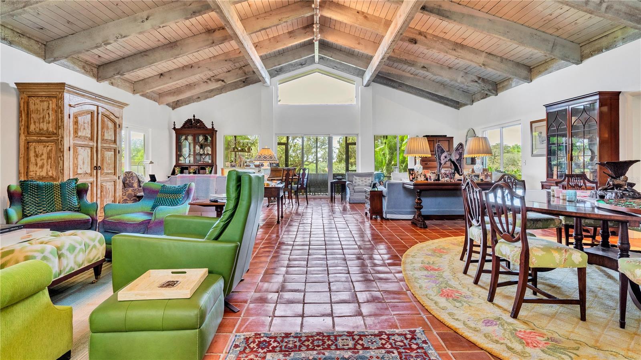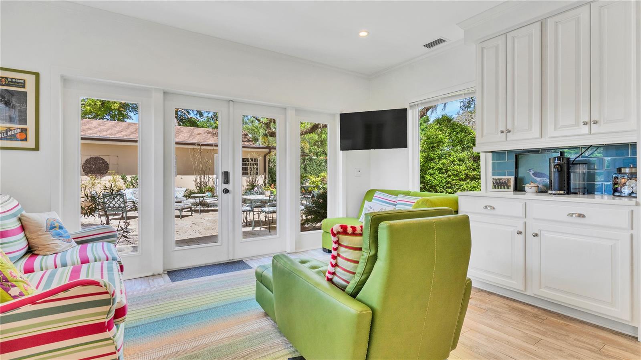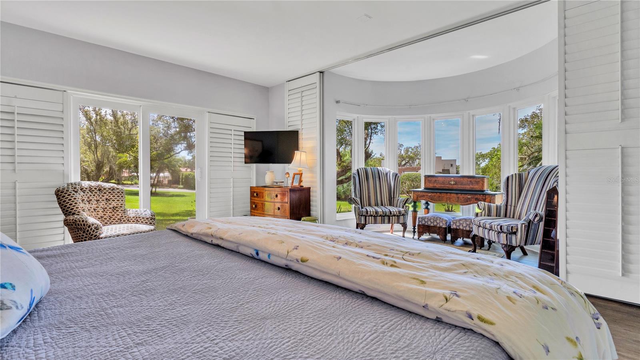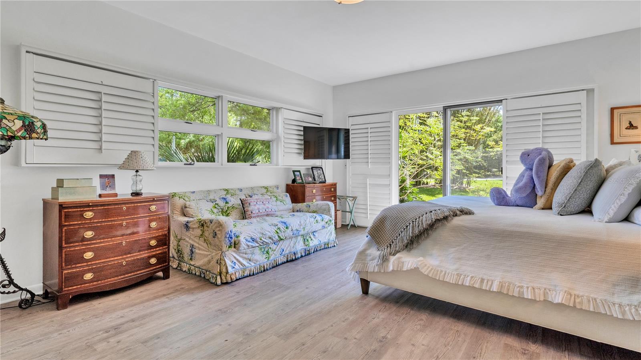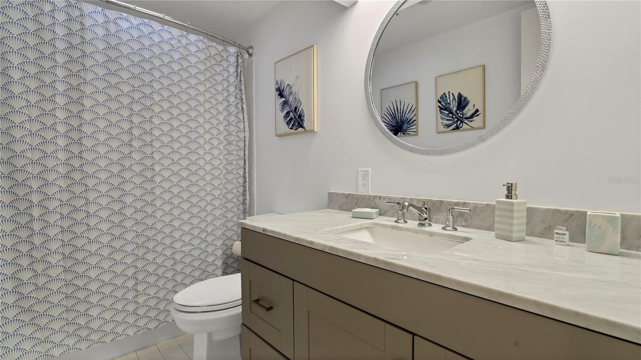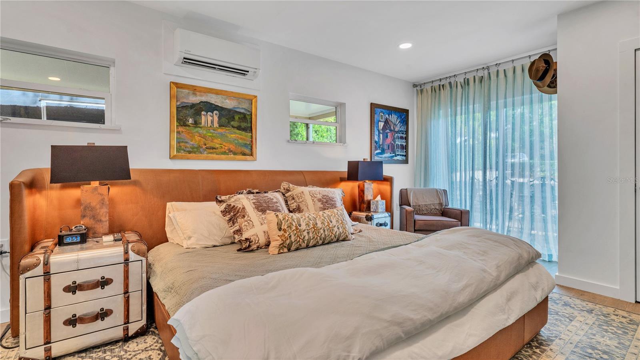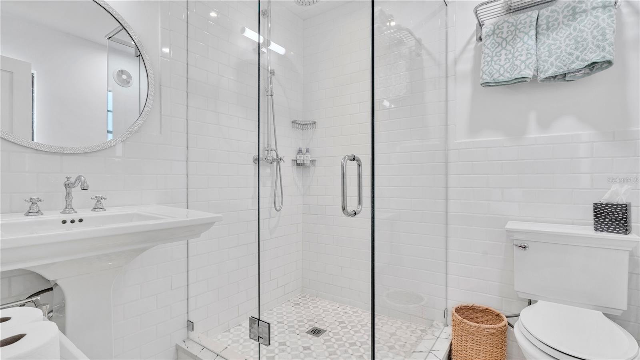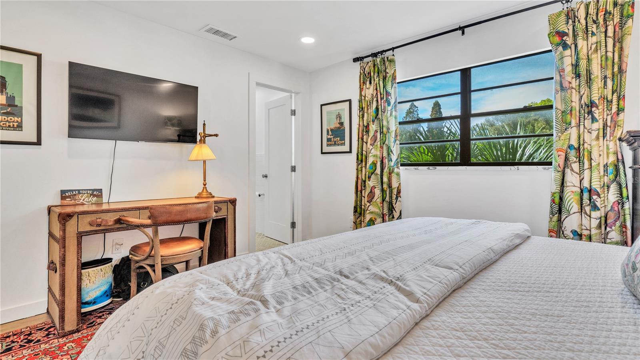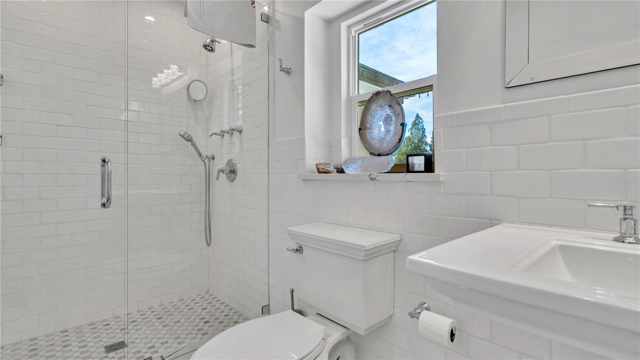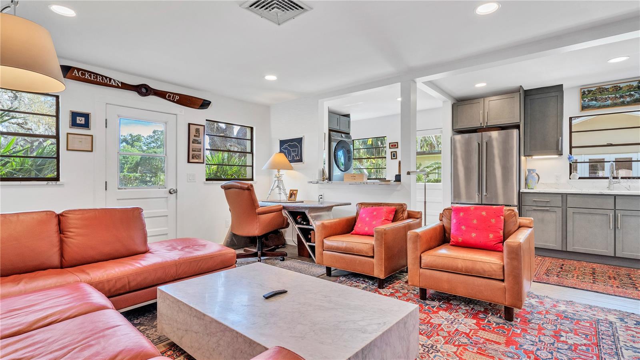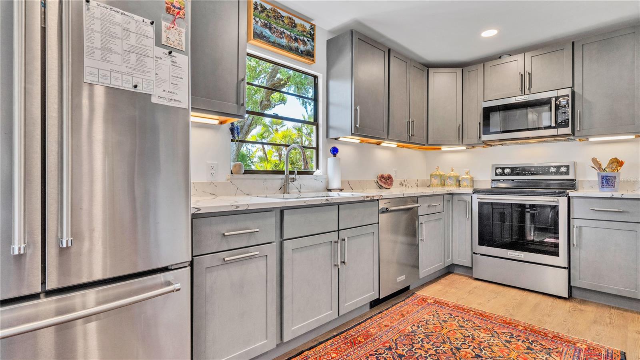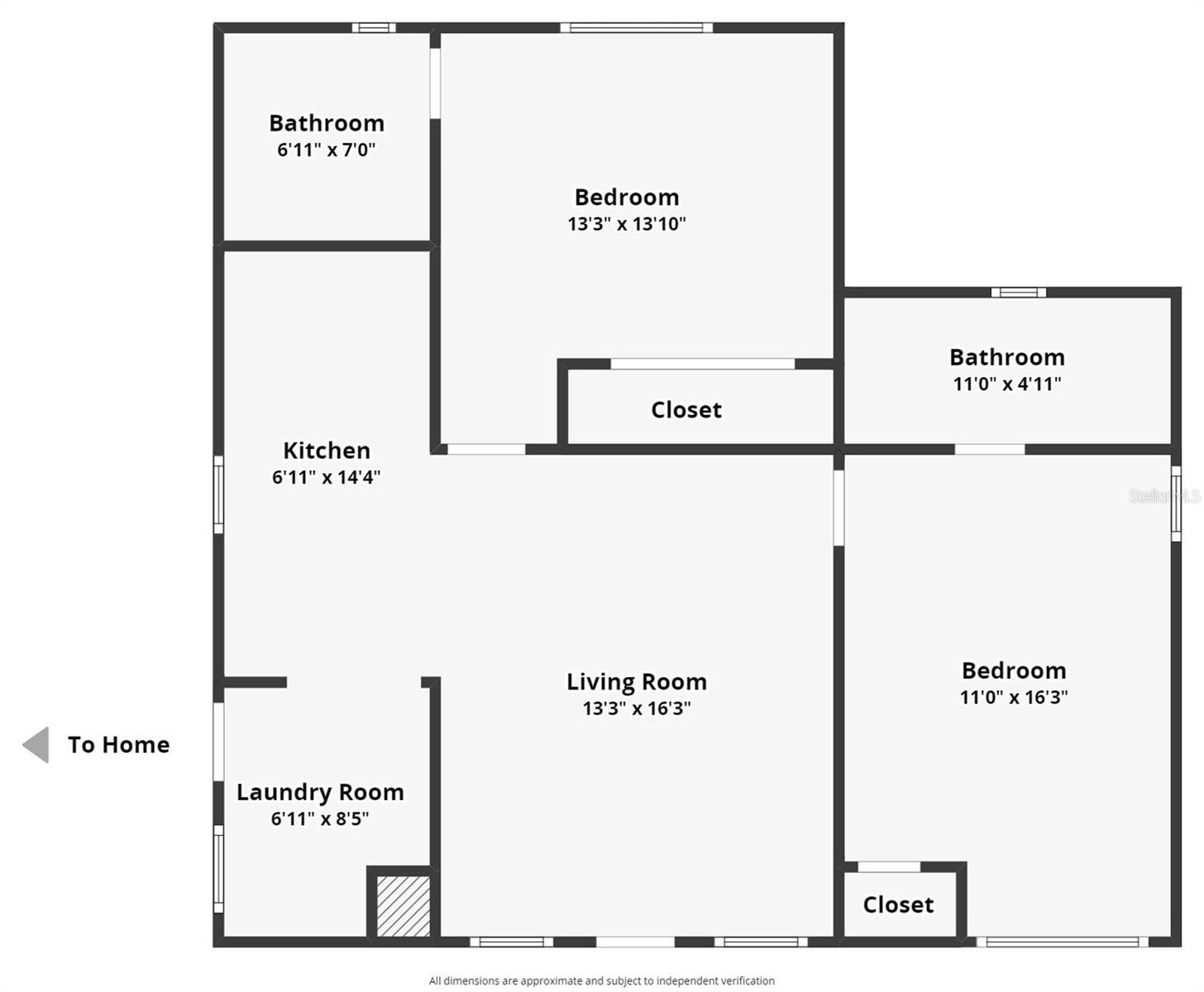2300 Scenic Highway 7, LAKE WALES, FL 33898
Property Photos

Would you like to sell your home before you purchase this one?
Priced at Only: $1,395,000
For more Information Call:
Address: 2300 Scenic Highway 7, LAKE WALES, FL 33898
Property Location and Similar Properties






- MLS#: P4929200 ( Residential )
- Street Address: 2300 Scenic Highway 7
- Viewed: 29
- Price: $1,395,000
- Price sqft: $371
- Waterfront: No
- Year Built: 1981
- Bldg sqft: 3764
- Bedrooms: 6
- Total Baths: 6
- Full Baths: 5
- 1/2 Baths: 1
- Garage / Parking Spaces: 2
- Days On Market: 343
- Additional Information
- Geolocation: 27.9381 / -81.5935
- County: POLK
- City: LAKE WALES
- Zipcode: 33898
- Provided by: MOUNTAIN LAKE CORPORATION
- Contact: Rhonda Heath
- 863-676-5900

- DMCA Notice
Description
A few minutes from everything Mountain Lake, House 7 sits on 1.35 lush acres. With the many large oaks and beautifully mature landscape, you will find yourself surrounded in an enclave of nature. The park like setting offers a peaceful and private ambiance while being conveniently located within steps to the many amenities available.
This move in ready home features a spacious open floor plan with remodeled bathrooms, an open concept kitchen with solid surface counters and a ceramic tiled backsplash, stainless appliances and more. In addition to the 4 bedrooms and 3.5 baths in the main house, there is also a 651 SF detached guest cottage with 2 ensuite bedrooms, a living area, full kitchen and laundry. Other features of the main house include the bountifully sized combination formal living and dining room, a separate laundry room, and lovely screened lanai.
Description
A few minutes from everything Mountain Lake, House 7 sits on 1.35 lush acres. With the many large oaks and beautifully mature landscape, you will find yourself surrounded in an enclave of nature. The park like setting offers a peaceful and private ambiance while being conveniently located within steps to the many amenities available.
This move in ready home features a spacious open floor plan with remodeled bathrooms, an open concept kitchen with solid surface counters and a ceramic tiled backsplash, stainless appliances and more. In addition to the 4 bedrooms and 3.5 baths in the main house, there is also a 651 SF detached guest cottage with 2 ensuite bedrooms, a living area, full kitchen and laundry. Other features of the main house include the bountifully sized combination formal living and dining room, a separate laundry room, and lovely screened lanai.
Payment Calculator
- Principal & Interest -
- Property Tax $
- Home Insurance $
- HOA Fees $
- Monthly -
Features
Building and Construction
- Covered Spaces: 0.00
- Exterior Features: French Doors, Garden
- Flooring: Tile, Wood
- Living Area: 3764.00
- Roof: Shingle
Garage and Parking
- Garage Spaces: 2.00
Eco-Communities
- Water Source: Private
Utilities
- Carport Spaces: 0.00
- Cooling: Central Air
- Heating: Central
- Sewer: Septic Tank
- Utilities: Electricity Connected, Water Connected
Finance and Tax Information
- Home Owners Association Fee Includes: Guard - 24 Hour, Private Road
- Home Owners Association Fee: 0.00
- Net Operating Income: 0.00
- Tax Year: 2023
Other Features
- Appliances: Dishwasher, Range, Range Hood, Refrigerator
- Country: US
- Interior Features: Cathedral Ceiling(s), Wet Bar
- Legal Description: MOUNTAIN LAKE UNRECORDED PLAT SEC 26 BLK 1 LOTS 10 & E PARTS OF 9 & 11 & THAT PT OF LOTS 9 & 11 DESC AS: COMM NW COR OF SEC 26 N 55.31 FT E 255.24 FT SELY ALONG CURVE 224.98 FT SELY ALONG CURVE 105.34 FT S36-04-20W ALONG WLY LINE OF PARCEL DESC IN OR 8402-1004 138.52 FT TO POB S36-04-20W 215.33 FT N25-24-52E 81.54 FT N36-04-20E 97.5 FT N57-52-40E 40.6 FT TO POB LESS COMM NW COR OF SEC 26 S 446.5 FT E 329.03 FT NWLY ALONG CURVE 53.6 FT N36-04-20E ALONG WLY LINE OF PARCEL DESC IN OR 8402-1004 215. 33 FT TO POB N36-04-20E 138.52 FT SELY ALONG CURVE 28.82 FT S13-58-40E 9.44 FT S54-08-03W 26.22 FT S50-30-14W 39.46 FT S47-31-46W 44.84 FT S57-52-40W 8.16 FT TO POB
- Levels: One
- Area Major: 33898 - Lake Wales
- Occupant Type: Owner
- Parcel Number: 27-29-22-866300-001100
- Views: 29
- Zoning Code: RC
Nearby Subdivisions
Brookshire
Chandley Point
Country Club Village Condo
Country Club Village Ph 03
Country Oaks Estates
Dentons Sub 2
Goldenbough
Hemingway Village
Hesperides Sub Revised
Highland Manor
Highland Park
Highland Park Manor 04
Highland Park Manor Plat 4
Indian Lake Estates
Lake Haven Acres
Lake Pierce Heights
Lake Pierce Heights Resub Pt
Lake Rosalie Oaks
Lake Walk In Water Heights
Lakeshore Club
Mammoth Grove
Mason Villa
Not In Hernando
Not In Subdivision
Oakwood Golf Club Ph 02
Oakwood Golf Club Ph 2
Pleasant Acres
Seasons At Mabel Place
Seminole Ridge
Starr Lake
Sunset Place
Sunset Pointe Ph 3
Sunset Pointe Phase Three
Taylor Groves
Templeton Groves Villa
Timberlake Sub
Timberlane
Timberlane Sub
Tiotie Beach Estates
Tiotie Beach Subdivision
Walk In Water Lake Estates
Walk In Water Lake Estates Ph
Walk In Water Lake Ests Ph 3
Contact Info
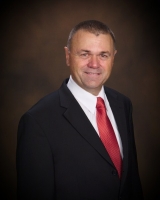
- David Heroux, PA
- Tropic Shores Realty
- Mobile: 352.398.8137
- 352.398.8137
- davidherouxhomes@gmail.com


