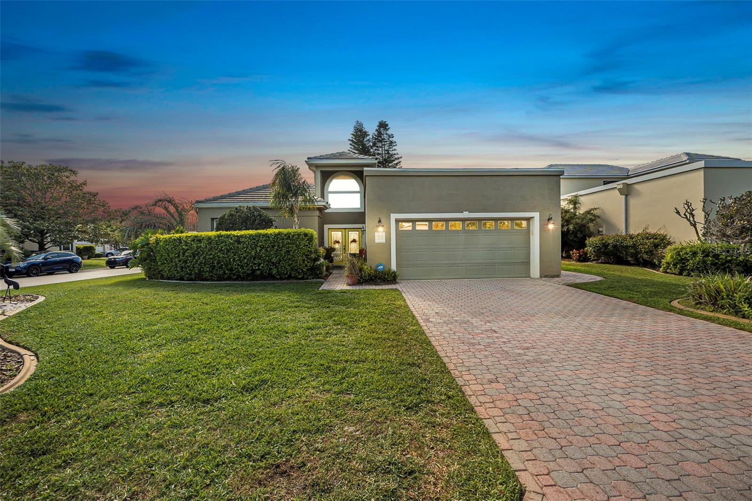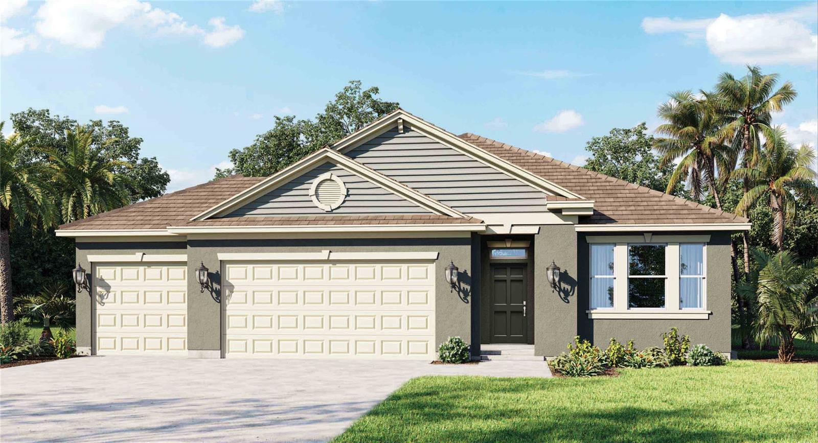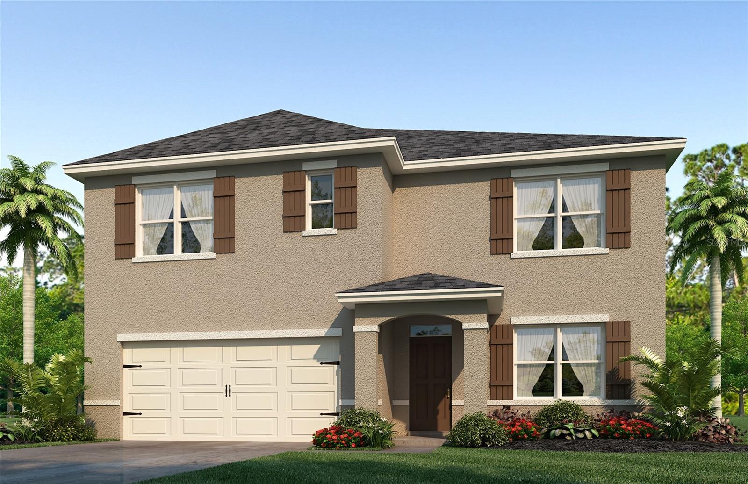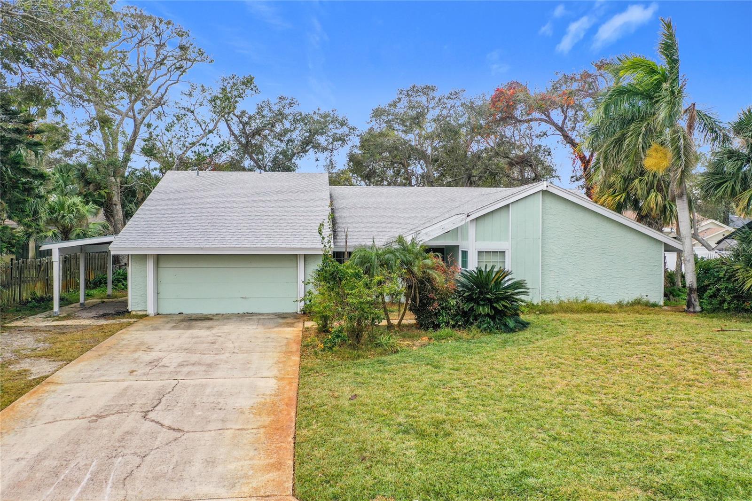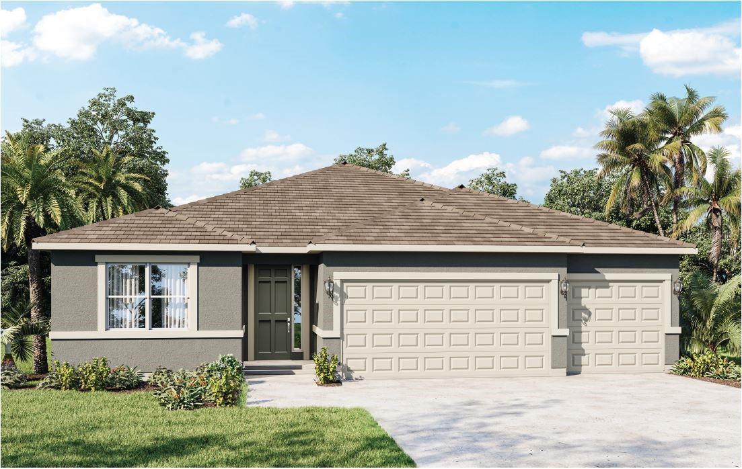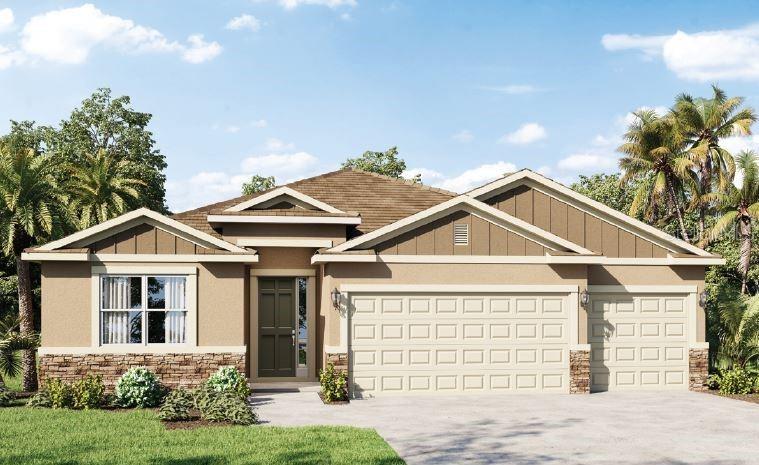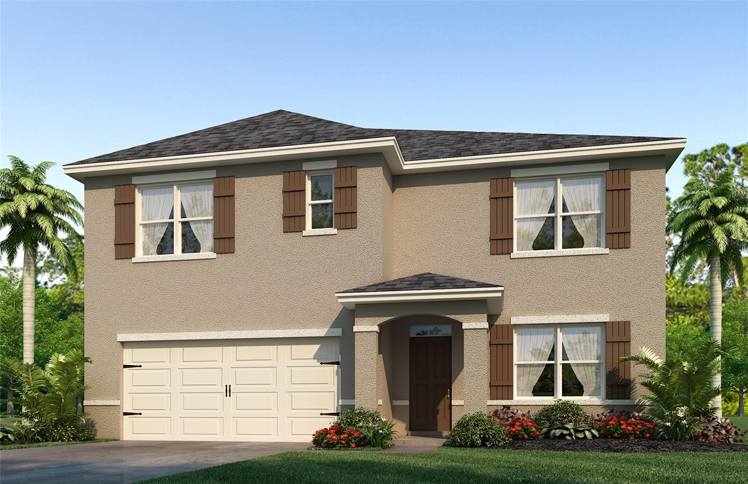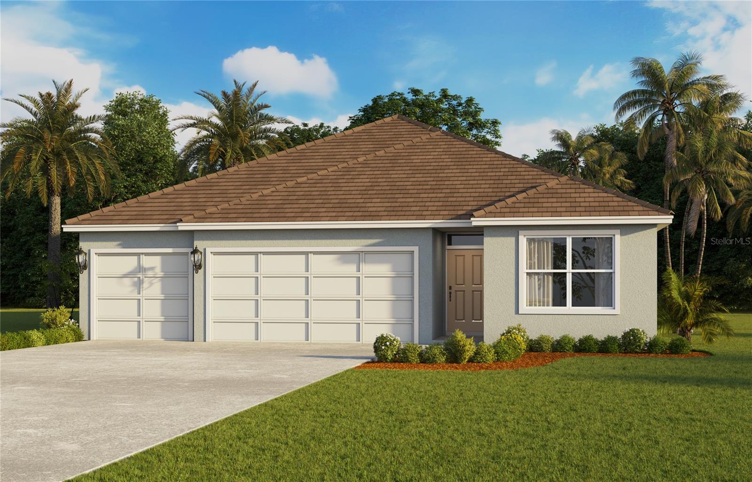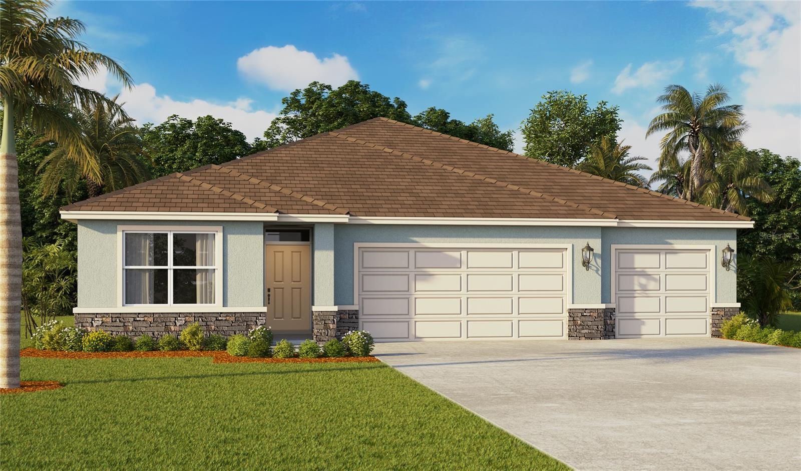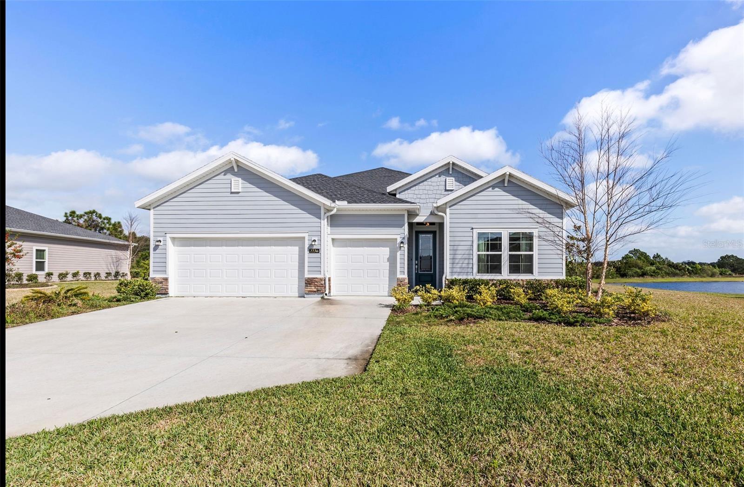5 Fox Lair Court, Ormond Beach, FL 32174
Property Photos

Would you like to sell your home before you purchase this one?
Priced at Only: $425,900
For more Information Call:
Address: 5 Fox Lair Court, Ormond Beach, FL 32174
Property Location and Similar Properties






- MLS#: 1201954 ( Residential )
- Street Address: 5 Fox Lair Court
- Viewed: 17
- Price: $425,900
- Price sqft: $0
- Waterfront: No
- Year Built: 2022
- Bldg sqft: 0
- Bedrooms: 3
- Total Baths: 2
- Full Baths: 2
- Garage / Parking Spaces: 2
- Additional Information
- Geolocation: 29 / -81
- County: VOLUSIA
- City: Ormond Beach
- Zipcode: 32174
- Subdivision: Hunters Ridge
- Provided by: Keller Williams Realty Florida Partners

- DMCA Notice
Description
Welcome to maintenance free living in the beautiful 55+SENIOR community of Huntington Green in Hunters Ridge. At the heart of this 2022 Del Ray home is the open kitchen with elegant white cabinetry, white granite countertops & a center island workstation that can accommodate extra guests comfortably. Every lovely kitchen & chef deserve an equally fabulous pantry & with no wire racking, this one does not disappoint! Continuing the open concept allows for plenty of space for dining and Family living. The Primary bedroom has an en suite with a tiled walk in shower, dual sink vanity & private water closet. Sliders open to the OVERSIZED (23 x 9) covered screened porch where you can peacefully sip your morning coffee watching wildlife in the dedicated pond & wood preserve. A HUGE bonus is the large space between homes no more pretending you don't see what your neighbor is doing! ** this expansive lot is maintained BY THE HOA & can be fenced. There is ample room for a future pool! Located on a quiet cul de sac & boasting3 bedrooms, 2 baths + office this home is designed for comfort & ease. Additionally, there is a private community pool, as well as a fitness area. The HOA (paid quarterly) covers: Lawn cutting, fertilizing & mulching, Cable & Internet (Hotwire), Pest Control, EXCLUSIVE access to the community Clubhouse, pool & Fitness center, exterior house painting & pressure washing, Common Areas. Other amenities include tennis courts & a children's playground *Floorplan uploaded is the reverse of the actual property
Frig. in garage does not convey
TVs in Primary & Family room do CONVEY Roof 2022, A/C 2022, HWT 2022
Description
Welcome to maintenance free living in the beautiful 55+SENIOR community of Huntington Green in Hunters Ridge. At the heart of this 2022 Del Ray home is the open kitchen with elegant white cabinetry, white granite countertops & a center island workstation that can accommodate extra guests comfortably. Every lovely kitchen & chef deserve an equally fabulous pantry & with no wire racking, this one does not disappoint! Continuing the open concept allows for plenty of space for dining and Family living. The Primary bedroom has an en suite with a tiled walk in shower, dual sink vanity & private water closet. Sliders open to the OVERSIZED (23 x 9) covered screened porch where you can peacefully sip your morning coffee watching wildlife in the dedicated pond & wood preserve. A HUGE bonus is the large space between homes no more pretending you don't see what your neighbor is doing! ** this expansive lot is maintained BY THE HOA & can be fenced. There is ample room for a future pool! Located on a quiet cul de sac & boasting3 bedrooms, 2 baths + office this home is designed for comfort & ease. Additionally, there is a private community pool, as well as a fitness area. The HOA (paid quarterly) covers: Lawn cutting, fertilizing & mulching, Cable & Internet (Hotwire), Pest Control, EXCLUSIVE access to the community Clubhouse, pool & Fitness center, exterior house painting & pressure washing, Common Areas. Other amenities include tennis courts & a children's playground *Floorplan uploaded is the reverse of the actual property
Frig. in garage does not convey
TVs in Primary & Family room do CONVEY Roof 2022, A/C 2022, HWT 2022
Payment Calculator
- Principal & Interest -
- Property Tax $
- Home Insurance $
- HOA Fees $
- Monthly -
For a Fast & FREE Mortgage Pre-Approval Apply Now
Apply Now
 Apply Now
Apply NowFeatures
Building and Construction
- Flooring: Carpet, Tile
- Roof: Shingle
Land Information
- Lot Features: Dead End Street
Garage and Parking
- Parking Features: Attached, Garage
Eco-Communities
- Water Source: Public
Utilities
- Cooling: Central Air
- Heating: Central
- Pets Allowed: Cats OK, Dogs OK
- Utilities: Electricity Available, Water Available
Amenities
- Association Amenities: Clubhouse, Pool, Tennis Court(s)
Finance and Tax Information
- Home Owners Association Fee Includes: Cable TV, Internet, Maintenance Grounds, Maintenance Structure
- Home Owners Association Fee: 443
- Tax Year: 2023
Other Features
- Appliances: Washer, Refrigerator, Microwave, Electric Oven, Dryer, Disposal, Dishwasher
- Association Name: Huntington Woods at Hunter's Ridge
- Interior Features: Breakfast Nook, Ceiling Fan(s), His and Hers Closets, Kitchen Island, Open Floorplan, Pantry, Primary Bathroom - Shower No Tub, Smart Home, Smart Thermostat, Split Bedrooms, Walk-In Closet(s)
- Legal Description: HUNTINGTON GREEN AT HUNTERS RIDGE PHASE 2-B MB 39 PG 92 LOT 92
- Levels: One
- Parcel Number: 22-14-31-0255-00000-0920
- Style: Traditional
- Views: 17
Similar Properties
Nearby Subdivisions
2964ormond Forest Hills Sub
Allanwood
Arbor Lakes
Archers Mill
Archers Mill Ph 1
Autumn Wood
Breakaway Tr Ph 03
Breakaway Trail
Breakaway Trails
Breakaway Trails Ph 01
Breakaway Trails Ph 02
Breakaway Trails Ph 03
Broadwater
Brooke Station
Brookwood
Brookwood Add 01
Cameo Point
Carriage Creek At Breakaway Tr
Carrollwood
Castle Manor Sub Un 1
Castlegate
Chelsea Place
Chelsea Place Ph 01
Chelsea Place Ph 02
Chelsford Heights Uint 05 Ph 1
Chelsford Heights Un 05 Ph Ii
Cherokee Trails
Coquina Point
Country Acres
Creekside
Crossings
Culver
Culver Resub
Cypress Trail
Cypress Trail Sub
David Point
Daytona Oak Ridge
Daytona Pines
Daytona Pines Sec A
Deer Creek Ph 01
Deer Creek Phase Four
Deer Crkhunters Rdg Ph 04 Un
Deerfield Trace
Donald Heights
Eagle Rock
Fiesta Heights
Fiesta Heights Add 02
Fitch Grant
Fleming Fitch
Forest Hills
Forest Quest
Fountain View
Fox Hollow
Gardens At Addison Oaks
Gill
Golf Manor
Grovesideormond Station
Halifax
Halifax Plantation
Halifax Plantation Ph 01 Sec A
Halifax Plantation Ph 2 Sec O
Halifax Plantation Ph I Sec B
Halifax Plantation Sec M2a U
Halifax Plantation Sec M2b U
Halifax Plantation Sec P2 Un
Halifax Plantation Un 02 Sec H
Halifax Plantation Un 02 Sec J
Halifax Plantation Un 2 Sec P
Halifax Plantation Un Ii
Halifax Plantation Un Ii Dunmo
Halifax Plantation Un Ii Sec P
Halifax Plantation Unit 02 Sec
Hallifax Platation
Hammock Trace
Hickory Village
Hilltop Haven
Hilltop Haven Sec 01
Hunters Ridge
Hunters Ridge Sub
Huntington Greenhunters Rdg
Huntington Greenhunters Rdg P
Huntington Villas Ph 1b
Huntington Woodshunters Rdg
Il Villaggio
Indian Springs
Kings Crossing
Kittrell Park
Knollwood Estates
Lake Walden Villas
Lakevue
Laurel Oaks
Laurel Oaks Rep
Lincoln Park
Mallards Reach
Mc Alister
Mcnary
Melrose
None
Northbrook
Not In Subdivision
Not On List
Not On The List
Oak Forest
Oak Forest Ph 01-05
Oak Forest Ph 0105
Oak Rdg Acres Un 1
Oak Trails
Oak Trails West
Oak Village
Ormond Forest Hills
Ormond Golfridge
Ormond Green
Ormond Green Ph 01
Ormond Green Ph 02
Ormond Heights
Ormond Heights Park
Ormond Lakes
Ormond Lakes Univ 04
Ormond Station
Ormond Terrace
Ormond Terrace Anx
Other
Park Place
Pineland
Pineland Prd Sub Ph 4 5
Pineland Prd Subph 2 3
Pineland Prd Subphs 2 3
Pineland Prd Subphs 4 5
Plantation Bay
Plantation Bay 2af
Plantation Bay Ph 01a
Plantation Bay Ph 01a Unit 01-
Plantation Bay Sec 01 Dv Un 0
Plantation Bay Sec 01b05
Plantation Bay Sec 02af Un 01
Plantation Bay Sec 1d5
Plantation Bay Sec 1dv Un 2
Plantation Bay Sec 2 Af Un 12
Plantation Bay Sec 2 Af Un 9
Plantation Bay Sec 2af
Plantation Bay Sec 2af Un 4
Plantation Bay Sec 2af Un 6
Plantation Bay Sec 2af Un 8
Plantation Bay Sec 2e 05
Plantation Bay Sec 2e5
Plantation Bay Sec 2ev Un 3
Plantation Bay Sub
Plantation Baytreetop
Plantation Pines
Plantation Pines Map
Reflections Village
Rima Ridge Ranchettes
Rio Vista
Rio Vista Gardens
River Oaks
Riverbend Acres
Riviera Estates
Riviera Manor
Riviera Oaks
Sable Palms
Saddlers Run
Sandy Oaks
Sawtooth
Shadow Crossings
Shadow Crossings Unit 01 Hunte
Shady Rest
Sherris
Silver Pines
Smokerise Sub
Southern Pines
Spiveys Farms
Spring Meadows
Springleaf
Springleaf Un Iii
Stratford Place
Stratford Place South
Sugar Mill
Sweetser
Tanglewood
Tanglewood Forrest
The Falls
The Trails
Tidewater
Timbercrest Add 01
Timbers Edge
Tomoka Estates
Tomoka Estates Resub
Tomoka Meadows
Tomoka Oaks
Tomoka Oaks Country Club Estat
Tomoka Oaks Unit 07a
Tomoka Park
Tomoka View
Toscana
Trails
Trails North Forty
Trails South 40 Un 3a
Trails South Forty
Tropical Mobile Home Village
Tuscany Trails
Twin River Estates
Twin River Estates Add 02
Tymber Creek
Tymber Creek Ph 01
Tymber Creek Ph 02
Tymber Crossings
Tymber Crossings Ph 01
Tymber Xings Ph 02
Village Of Pine Run
Village Pine Run
Village Pine Run Add 02
Villaggio On Lakes
Wexford Cove
Wexford Reserve Un 1b
Wexford Reserve Un 2
Whispering Oaks
Windchase At Halifax Plantatio
Winding Woods
Woodlands
Woodlands Ph 03
Woodmere
Woodmere South
Contact Info

- David Heroux, PA
- Tropic Shores Realty
- Mobile: 352.398.8137
- 352.398.8137
- davidherouxhomes@gmail.com














































































