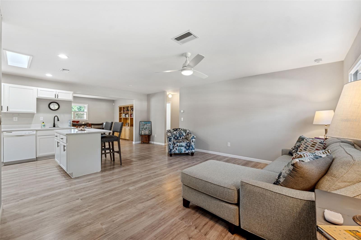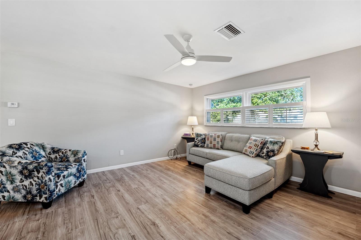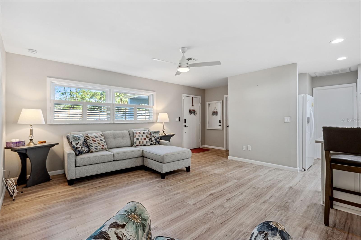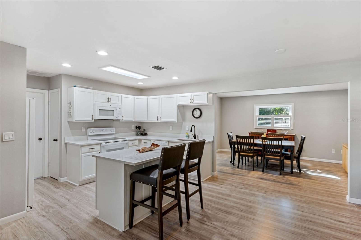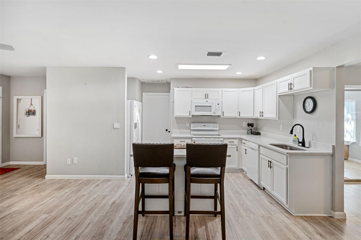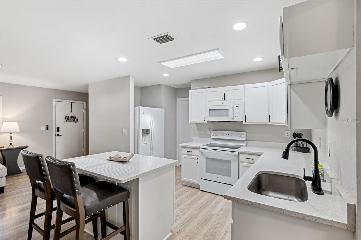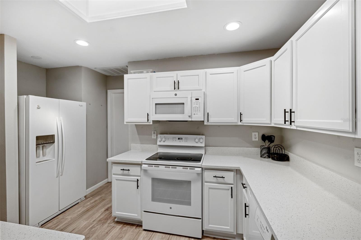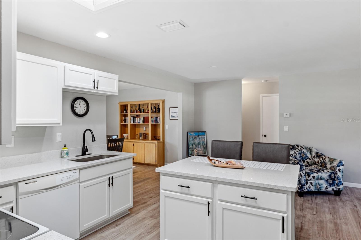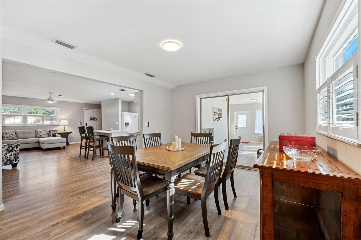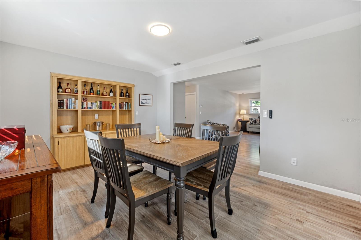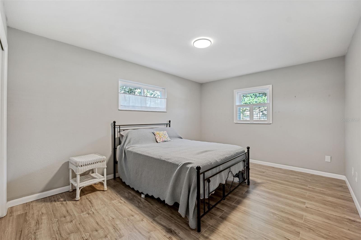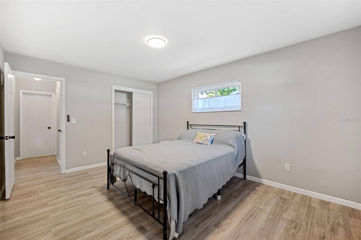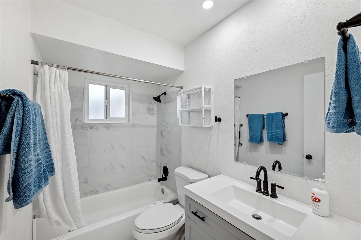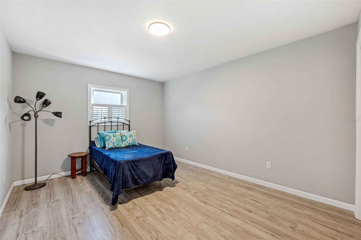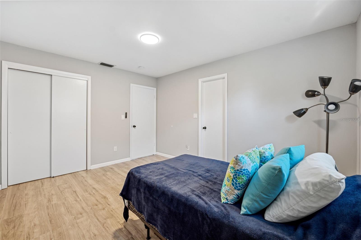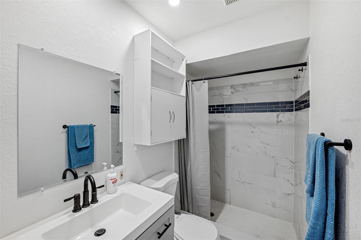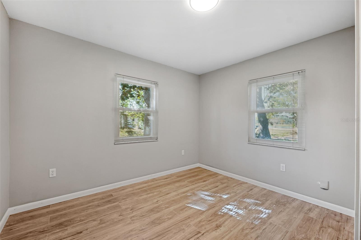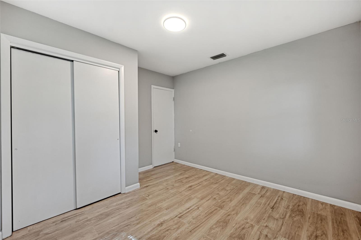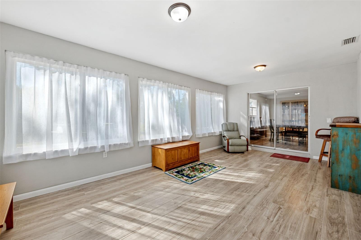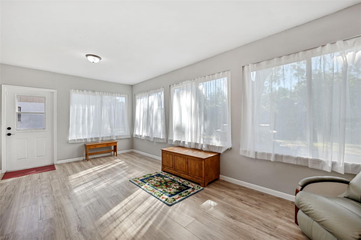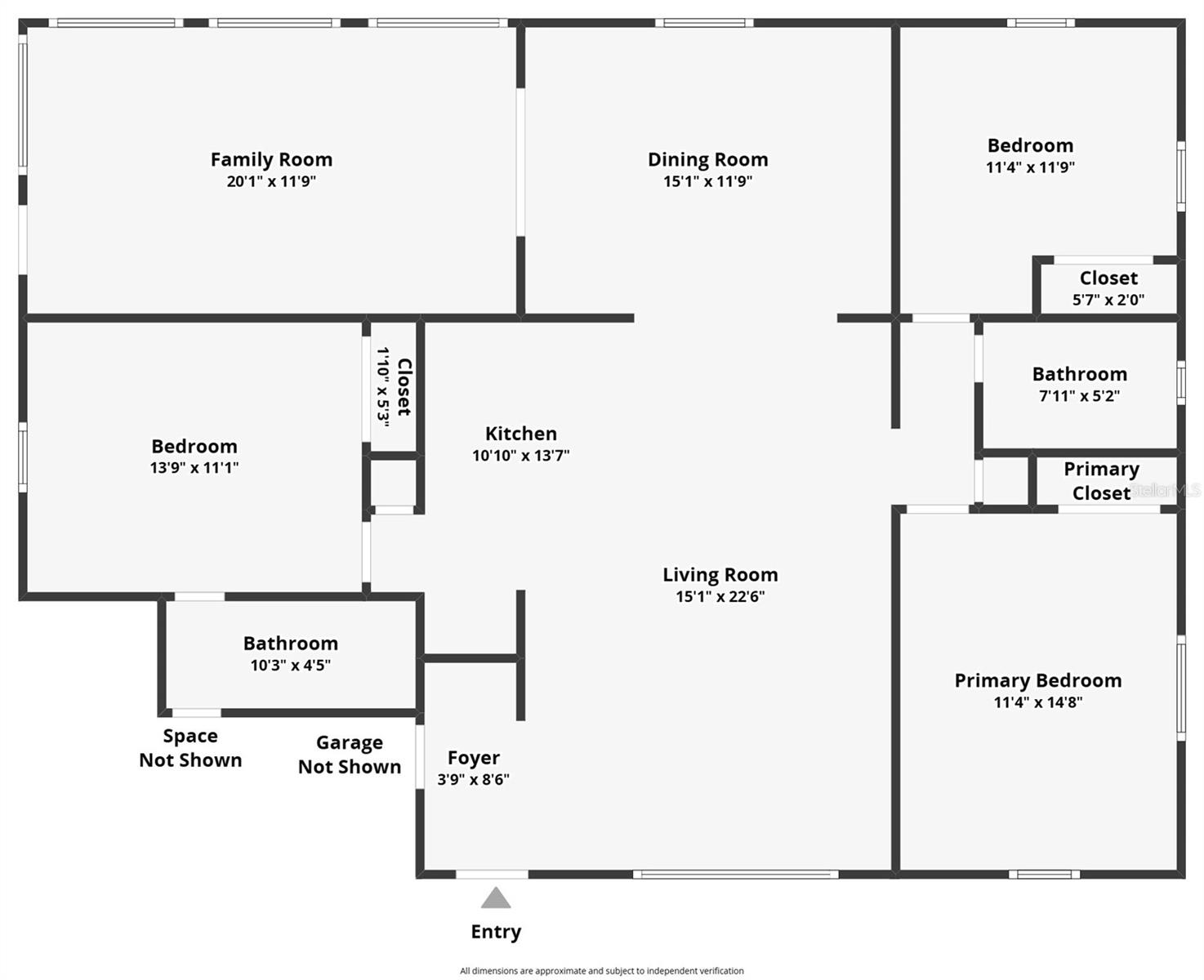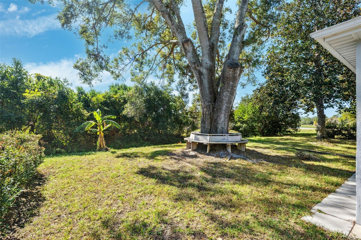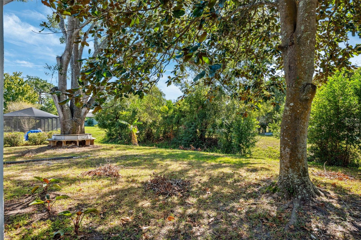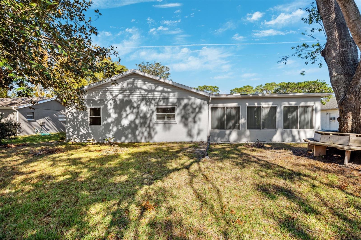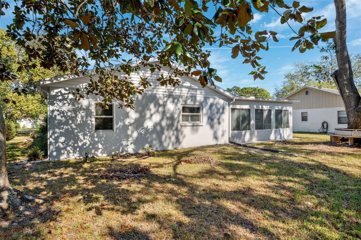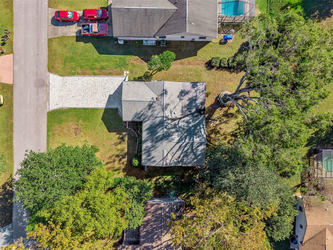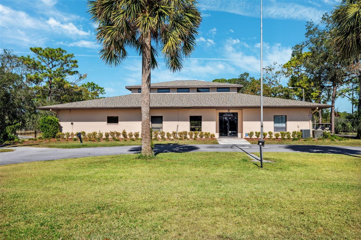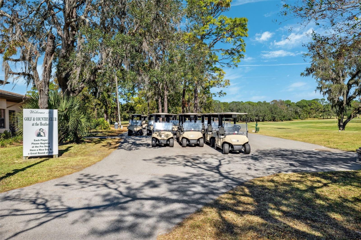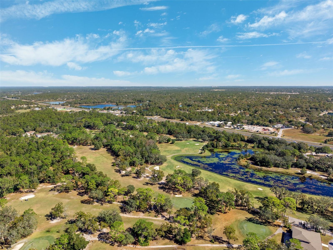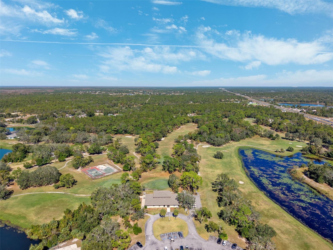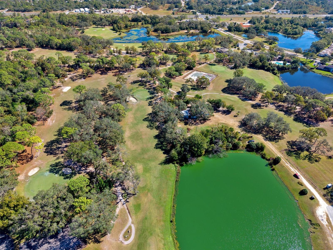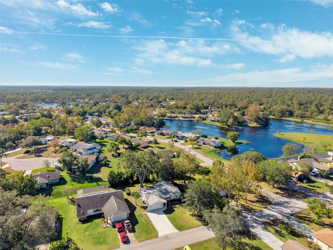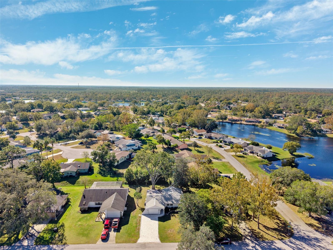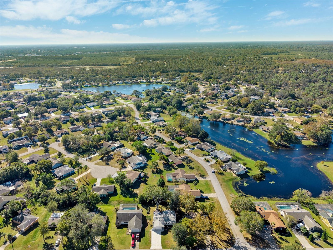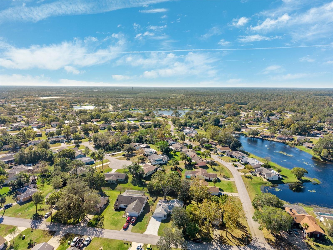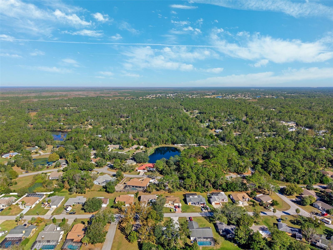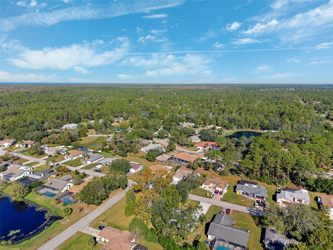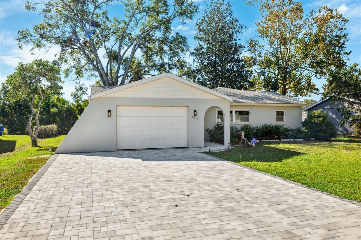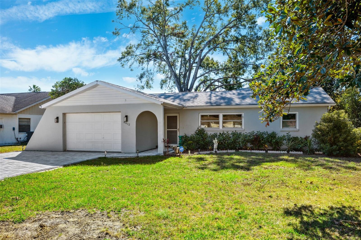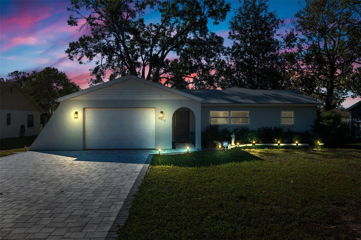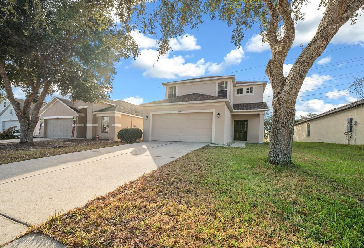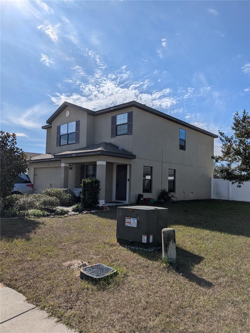8412 Dunnellon Road, WEEKI WACHEE, FL 34613
Property Photos
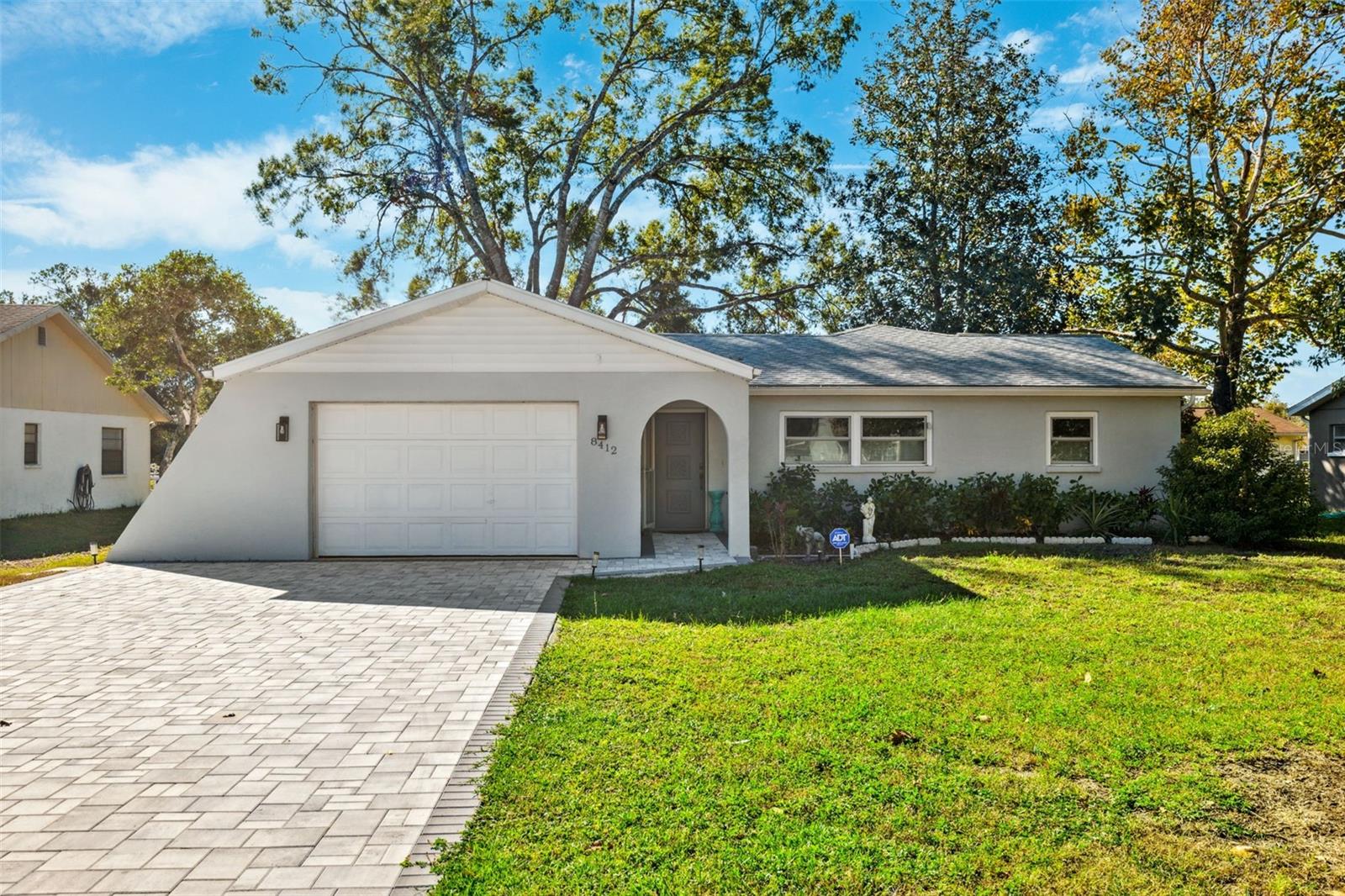
Would you like to sell your home before you purchase this one?
Priced at Only: $275,000
For more Information Call:
Address: 8412 Dunnellon Road, WEEKI WACHEE, FL 34613
Property Location and Similar Properties
- MLS#: W7869973 ( Residential )
- Street Address: 8412 Dunnellon Road
- Viewed: 6
- Price: $275,000
- Price sqft: $138
- Waterfront: No
- Year Built: 1980
- Bldg sqft: 1992
- Bedrooms: 3
- Total Baths: 2
- Full Baths: 2
- Garage / Parking Spaces: 2
- Days On Market: 49
- Additional Information
- Geolocation: 28.5401 / -82.5796
- County: HERNANDO
- City: WEEKI WACHEE
- Zipcode: 34613
- Subdivision: Heather The
- Elementary School: Winding Waters K
- Middle School: Fox Chapel
- High School: Weeki Wachee
- Provided by: 54 REALTY LLC
- Contact: Brett Howes
- 813-435-5411

- DMCA Notice
-
DescriptionDiscover this stunning 3 bedroom, 2 bathroom home with a 2 car garage, perfectly situated in the desirable Heather community. Step onto the charming covered front porch and into a home boasting high ceilings and a gorgeous open floor plan with wood flooring throughout. The living room and kitchen seamlessly combine, creating a bright and inviting space. Modern light fixtures accentuate the home, while the all white kitchen with sleek black accents, a breakfast bar for extra counter and cabinet space, and a deep farm sink make it a true centerpiece. Enjoy meals in the formal dining room, and relax in spacious bedrooms with beautifully designed bathrooms featuring elegant white and black accents. The sunroom, with its grand windows, floods the home with natural light and provides a perfect space to unwind. The Home is partially furnished along with a newer Washer and Dryer. Each room features Universal Remotes for Lighting and Fans, Colonial Shutters, a beautifully ornate Paver Driveway, and a 4 zone Rain Bird Irrigation System. Located on just under a quarter acre, this home offers access to a semi private golf and country club and low HOA fees. Conveniently near US 19, you'll have everything you need at your fingertips, from groceries and medical facilities to shopping and recreational activities. Dont miss the chance to call this exceptional home yours!
Payment Calculator
- Principal & Interest -
- Property Tax $
- Home Insurance $
- HOA Fees $
- Monthly -
Features
Building and Construction
- Covered Spaces: 0.00
- Exterior Features: Lighting, Private Mailbox, Rain Gutters
- Flooring: Tile, Wood
- Living Area: 1195.00
- Roof: Shingle
School Information
- High School: Weeki Wachee High School
- Middle School: Fox Chapel Middle School
- School Elementary: Winding Waters K8
Garage and Parking
- Garage Spaces: 2.00
- Parking Features: Driveway, Garage Door Opener
Eco-Communities
- Water Source: Public
Utilities
- Carport Spaces: 0.00
- Cooling: Central Air
- Heating: Central, Electric
- Pets Allowed: Yes
- Sewer: Public Sewer
- Utilities: BB/HS Internet Available, Cable Available, Cable Connected, Electricity Available, Electricity Connected, Public, Sewer Available, Sewer Connected, Water Available, Water Connected
Amenities
- Association Amenities: Golf Course, Pool
Finance and Tax Information
- Home Owners Association Fee Includes: Pool
- Home Owners Association Fee: 24.00
- Net Operating Income: 0.00
- Tax Year: 2023
Other Features
- Appliances: Dishwasher, Microwave, Range, Refrigerator
- Association Name: The Heather/Laurie
- Association Phone: (352) 596-5028
- Country: US
- Interior Features: Ceiling Fans(s), Eat-in Kitchen, High Ceilings, Open Floorplan, Primary Bedroom Main Floor, Skylight(s), Stone Counters, Thermostat
- Legal Description: THE HEATHER BLK 10 LOT 2
- Levels: One
- Area Major: 34613 - Brooksville/Spring Hill/Weeki Wachee
- Occupant Type: Owner
- Parcel Number: R26-222-17-2291-0100-0020
- Zoning Code: PDP
Similar Properties
Nearby Subdivisions
Camp A Wyle Rv Resort
Chadbrook
Glen Hills Village
Glen Lakes
Glen Lakes Ph 1
Glen Lakes Ph 1 Un 1
Glen Lakes Ph 1 Un 2a
Glen Lakes Ph 1 Un 2b
Glen Lakes Ph 1 Un 3
Glen Lakes Ph 1 Un 4a
Glen Lakes Ph 1 Un 4d
Glen Lakes Ph 1 Un 4e
Glen Lakes Ph 1 Un 5b
Glen Lakes Ph 1 Un 6b
Glen Lakes Ph 1 Un 7a
Glen Lakes Ph 1 Unit 2-c1
Glen Lakes Phase 1 Unit 4f
Greens At The Heather (02)
Heather (the)
Heather Ph V Rep
Heather Phase V Replat
Heather Phase Vi
Heather Sound
Heather The
Heather Walk
Highland Lakes
N/a
Not On List
Royal Highlands
Royal Highlands Unit 1
Royal Highlands Unit 2
Royal Highlands Unit 4
Royal Highlands Unit 5
Royal Highlands Unit 6
Royal Highlands Unit 7
Royal Highlands Unit 9
Voss Oak Lake Est Un 1
Voss Oak Lake Estate
Woodland Waters Ph 1
Woodland Waters Ph 4
Woodland Waters Phase 1
Woodland Waters Phase 4
Woodland Waters Phase 5
Woodland Waters Phase 6

- David Heroux, PA
- Tropic Shores Realty
- Mobile: 352.398.8137
- 352.398.8137
- davidherouxhomes@gmail.com


