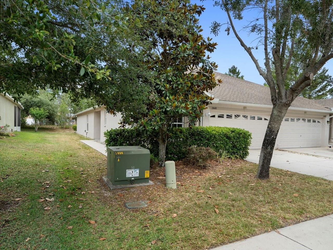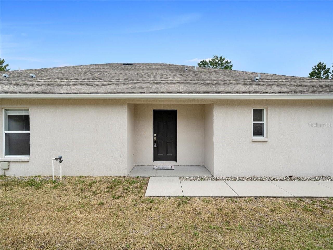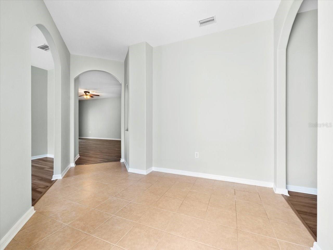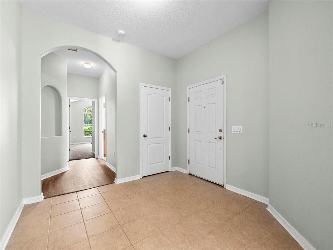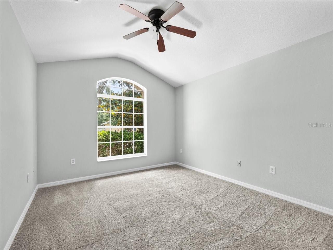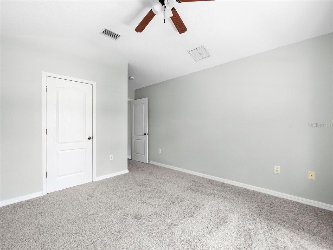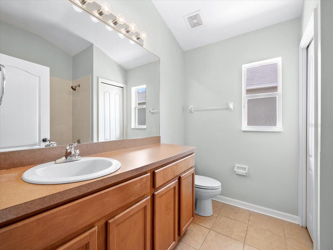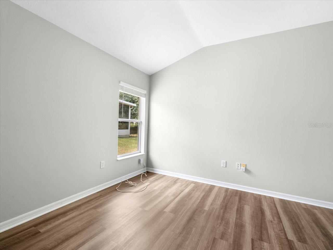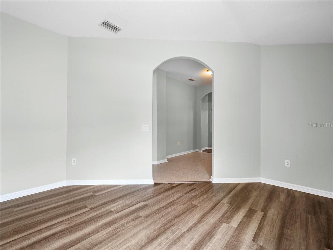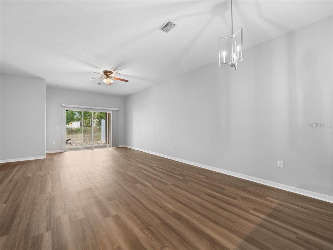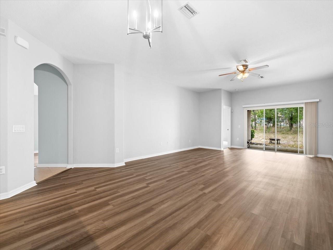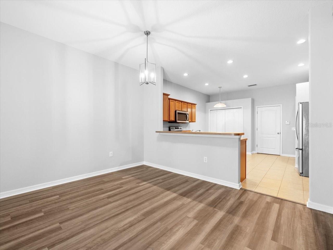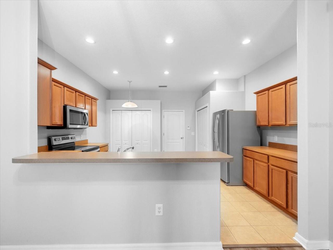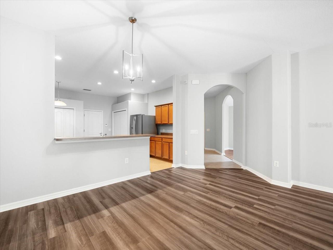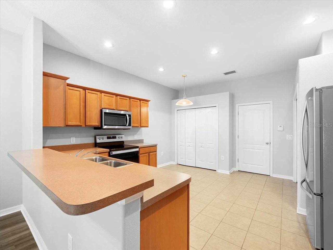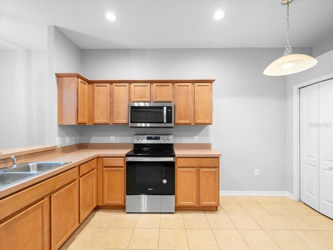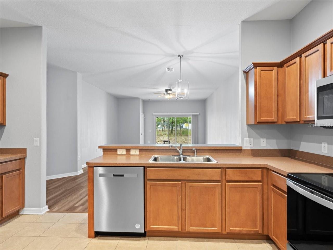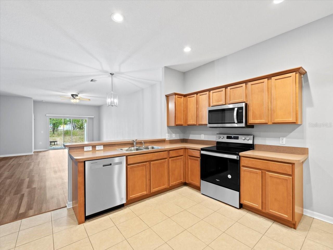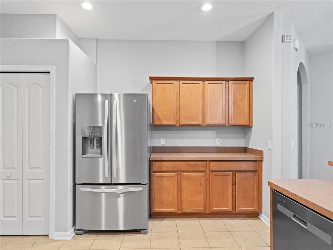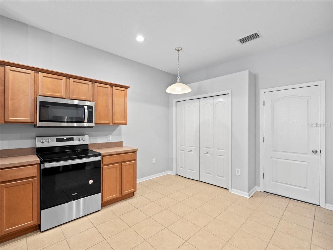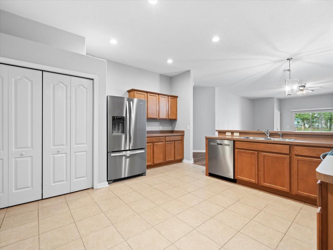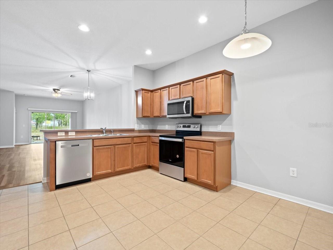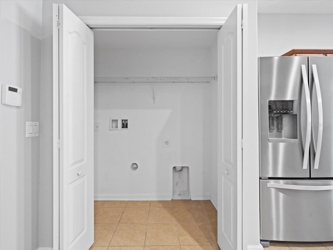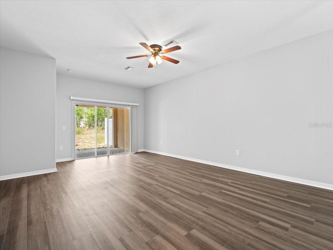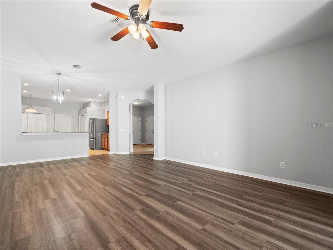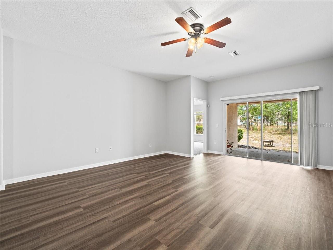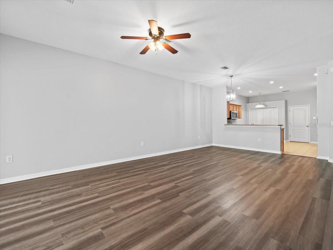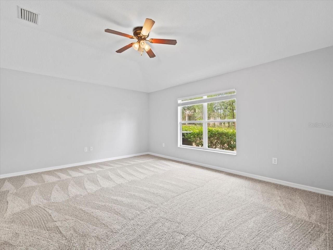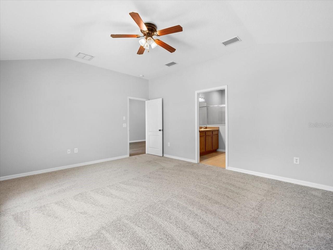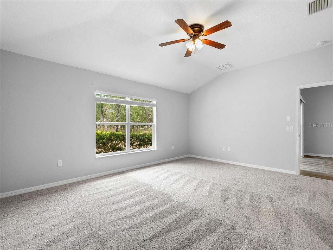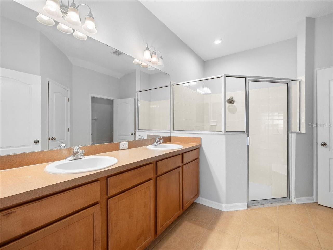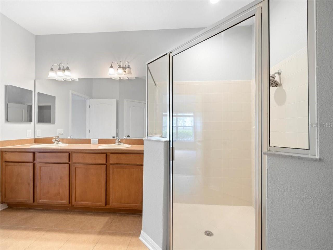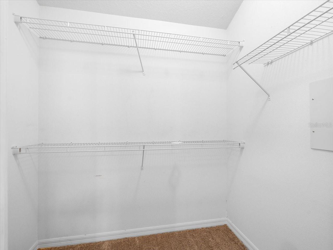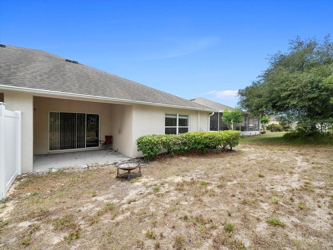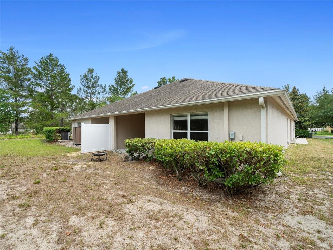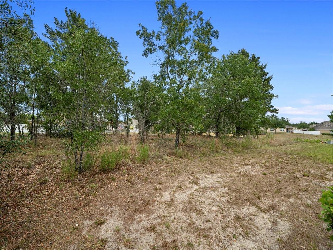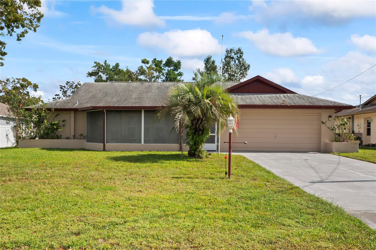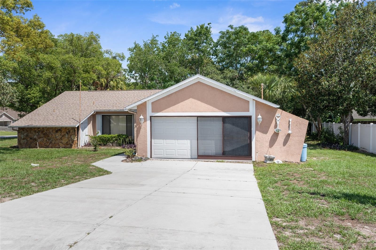13043 Moonstone Way, SPRING HILL, FL 34609
Property Photos
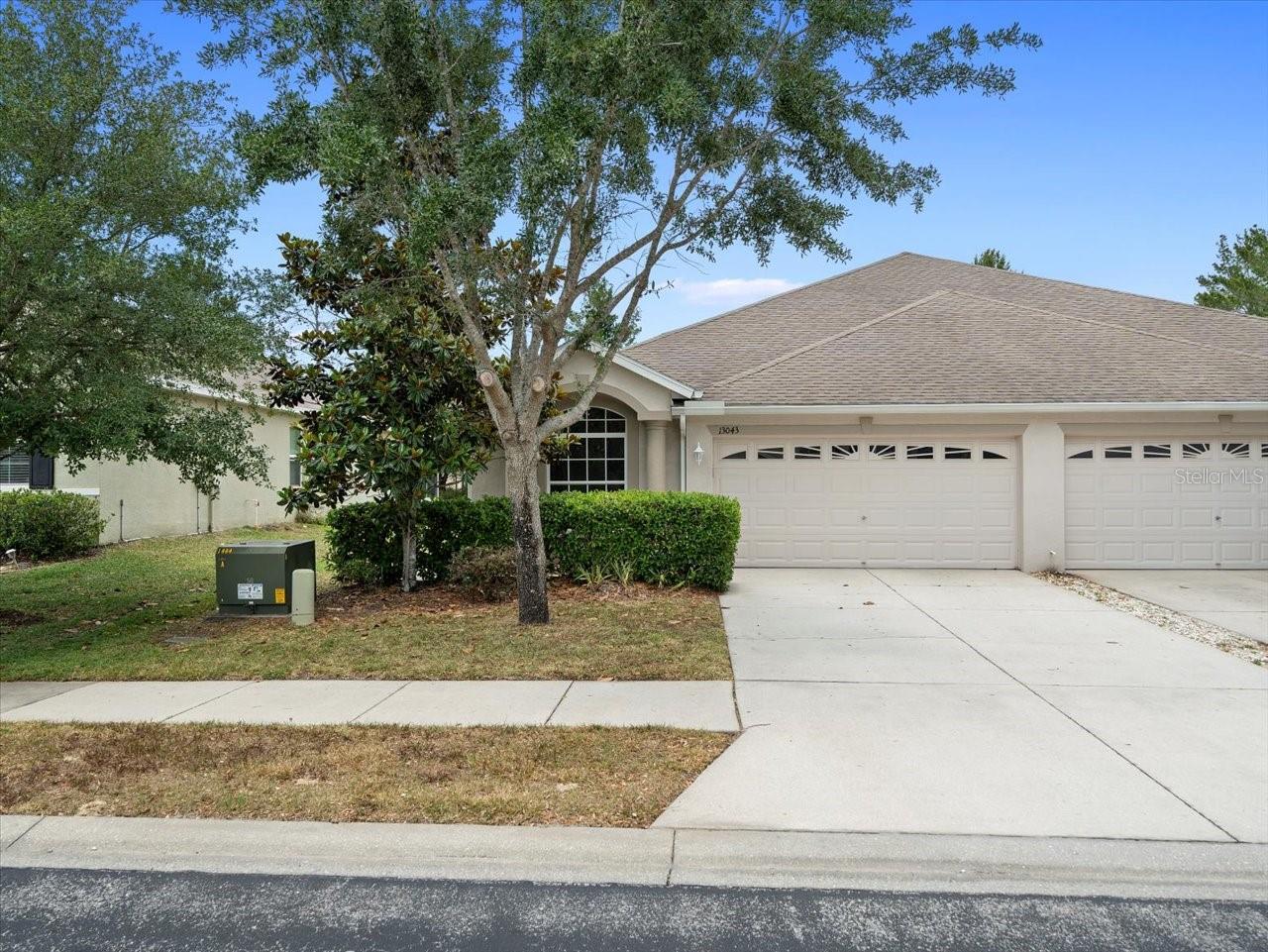
Would you like to sell your home before you purchase this one?
Priced at Only: $255,000
For more Information Call:
Address: 13043 Moonstone Way, SPRING HILL, FL 34609
Property Location and Similar Properties
Reduced
- MLS#: W7864731 ( Residential )
- Street Address: 13043 Moonstone Way
- Viewed: 1
- Price: $255,000
- Price sqft: $114
- Waterfront: No
- Year Built: 2008
- Bldg sqft: 2238
- Bedrooms: 2
- Total Baths: 2
- Full Baths: 2
- Garage / Parking Spaces: 2
- Days On Market: 232
- Additional Information
- Geolocation: 28.4907 / -82.5095
- County: HERNANDO
- City: SPRING HILL
- Zipcode: 34609
- Subdivision: Sterling Hill Ph 3
- Elementary School: Pine Grove Elementary School
- Middle School: West Hernando Middle School
- High School: Central High School
- Provided by: RE/MAX MARKETING SPECIALISTS
- Contact: Ralph Paulsen, JR
- 352-686-0540

- DMCA Notice
-
Description2008 Tripp Trademark Charleston Duplex with 2 bedrooms, 2 full bathrooms, den and a 2 car garage. New Whirlpool Stainless Steel appliance package including French Door Refrigerator, 5 burner range with Air Fryer, Dishwash & Microwave. New Flooring with Luxury Vinyl Plank in the Great area and hallways, new carpet in bedrooms and den. Eat in kitchen overlooks Great Room Plan with sliding glass doors to covered lanai. Master Suite with dual vanities, walk in shower & walk in closet. 1,706 Livings sqft, 2,238 Total sqft. Owner will install NEW ROOF with full price offer. Centrally located in Gated Sterling Hill, with 2 Pools, Exercise Facility, 2 Cub Houses, Playgrounds, Tennis, Basketball, Splashpad, Dog Run and Volleyball, with easy access to Suncoast/Veterans Parkway.
Payment Calculator
- Principal & Interest -
- Property Tax $
- Home Insurance $
- HOA Fees $
- Monthly -
Features
Building and Construction
- Covered Spaces: 0.00
- Exterior Features: Irrigation System, Sidewalk, Sliding Doors
- Flooring: Carpet, Ceramic Tile, Luxury Vinyl
- Living Area: 1704.00
- Roof: Shingle
School Information
- High School: Central High School
- Middle School: West Hernando Middle School
- School Elementary: Pine Grove Elementary School
Garage and Parking
- Garage Spaces: 2.00
Eco-Communities
- Water Source: Public
Utilities
- Carport Spaces: 0.00
- Cooling: Central Air
- Heating: Central
- Pets Allowed: Yes
- Sewer: Public Sewer
- Utilities: BB/HS Internet Available, Cable Available, Electricity Connected, Fiber Optics, Fire Hydrant, Phone Available, Sewer Connected, Sprinkler Meter, Street Lights, Underground Utilities, Water Connected
Finance and Tax Information
- Home Owners Association Fee: 12.50
- Net Operating Income: 0.00
- Tax Year: 2023
Other Features
- Appliances: Dishwasher, Disposal, Microwave, Range, Refrigerator
- Association Name: Windance Homeowners Assoc
- Country: US
- Interior Features: Ceiling Fans(s), Eat-in Kitchen, High Ceilings, Open Floorplan, Primary Bedroom Main Floor, Walk-In Closet(s)
- Legal Description: STERLING HILL PH 3 UN 1 REPLAT LOT 118
- Levels: One
- Area Major: 34609 - Spring Hill/Brooksville
- Occupant Type: Vacant
- Parcel Number: R16-223-18-3606-0000-1180
- Possession: Close of Escrow
- Zoning Code: PDP
Similar Properties
Nearby Subdivisions
B - S Sub In S 3/4 Unrec
Barony Woods Phase 1
Caldera
Crown Pointe
East Linden Est Un 1
East Linden Est Un 4
Hernando Highlands Unrec
Isle Of Avalon
Not On List
Oaks (the) Unit 3
Oaks (the) Unit 4
Padrons West Linden Estates
Pardons West Linden Estates
Park Ridge Villas
Pine Bluff
Preston Hollow
Pristine Place Ph 1
Pristine Place Ph 4
Pristine Place Phase 1
Pristine Place Phase 2
Pristine Place Phase 3
Pristine Place Phase 6
Rainbow Woods
Sand Ridge
Sand Ridge Ph 2
Silverthorn Ph 1
Silverthorn Ph 2b
Silverthorn Ph 3
Silverthorn Ph 4 Sterling Run
Silverthorn Ph 4a
Spring Hill
Spring Hill 2nd Replat Of
Spring Hill Commons
Spring Hill Dr East Of Mariner
Spring Hill Unit 1
Spring Hill Unit 10
Spring Hill Unit 11
Spring Hill Unit 12
Spring Hill Unit 13
Spring Hill Unit 14
Spring Hill Unit 15
Spring Hill Unit 16
Spring Hill Unit 18
Spring Hill Unit 18 Repl 2
Spring Hill Unit 20
Spring Hill Unit 24
Spring Hill Unit 6
Spring Hill Unit 9
Sterling Hill
Sterling Hill Ph 1a
Sterling Hill Ph 2a
Sterling Hill Ph 3
Sterling Hill Ph1a
Sterling Hill Ph2a
Sterling Hill Ph2b
Sterling Hill Ph3
Sterling Hills Ph3 Un1
Sunset Landing
Sunset Lndg
The Oaks
Verano Ph 1
Village Van Gogh
Villages Of Avalon
Villagesavalon Ph Iv
Wellington At Seven Hills Ph 2
Wellington At Seven Hills Ph 3
Wellington At Seven Hills Ph 4
Wellington At Seven Hills Ph 7
Wellington At Seven Hills Ph 9
Wellington At Seven Hills Ph10
Wellington At Seven Hills Ph5a
Wellington At Seven Hills Ph5c
Wellington At Seven Hills Ph8
Wellington At Seven Hills Ph9
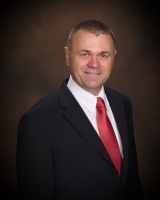
- David Heroux, PA
- Tropic Shores Realty
- Mobile: 352.398.8137
- davidherouxhomes@gmail.com


