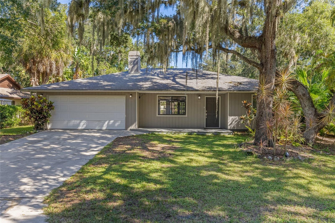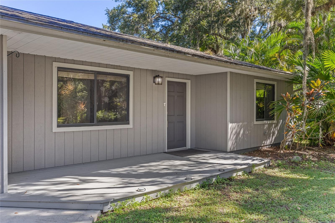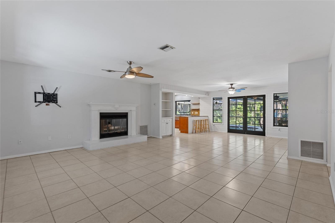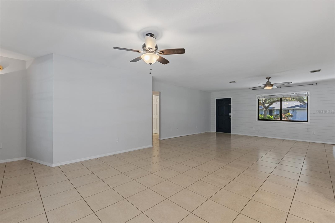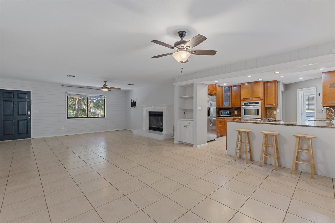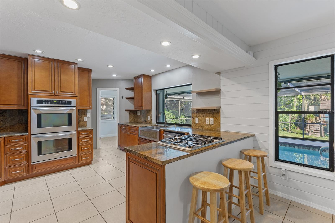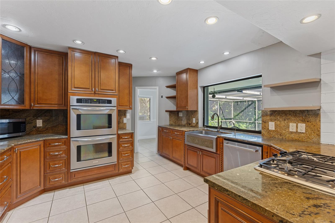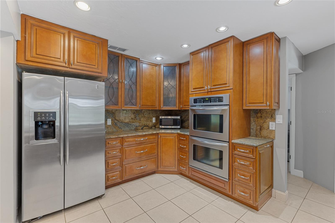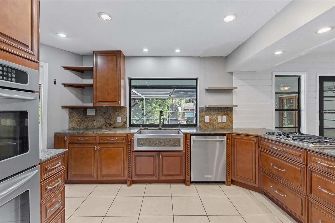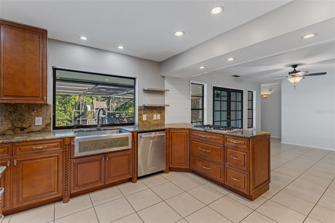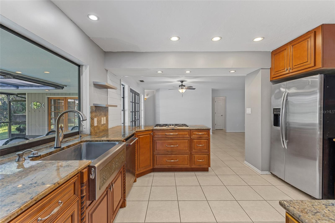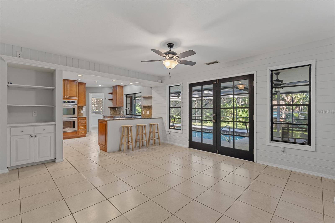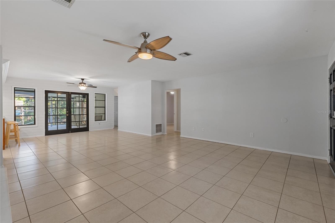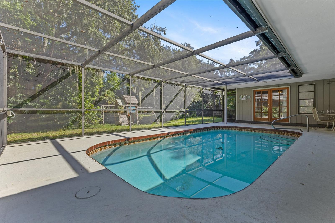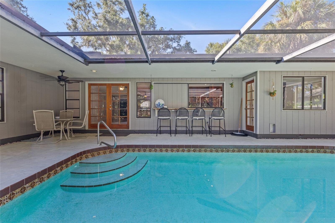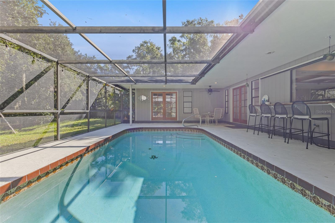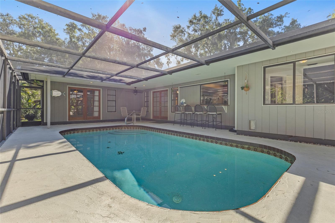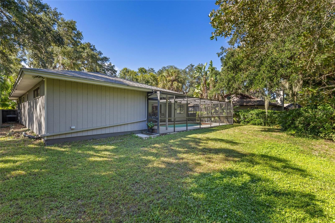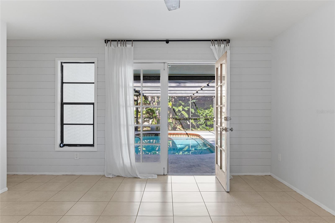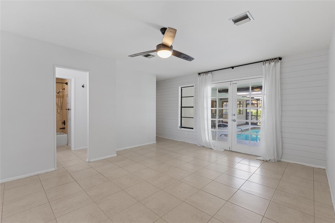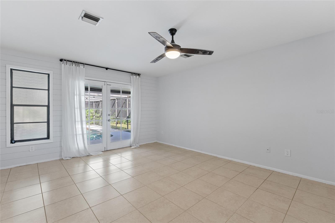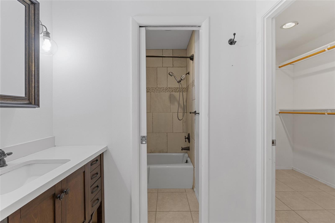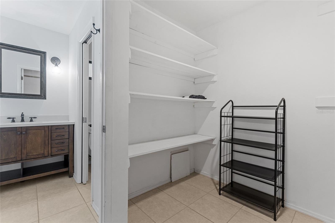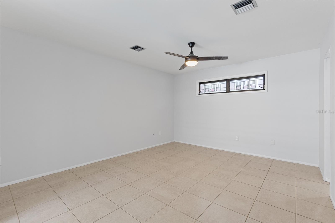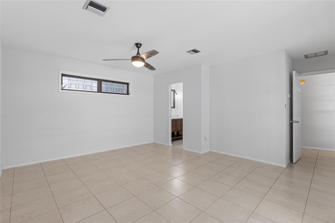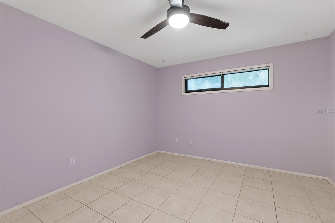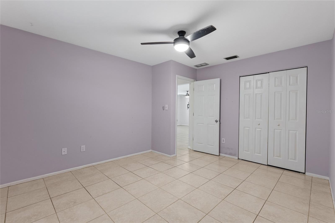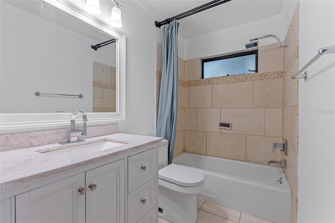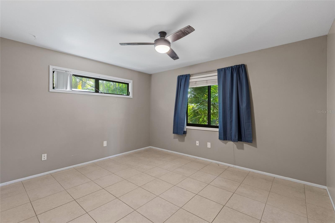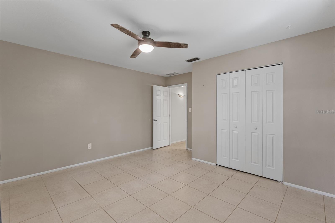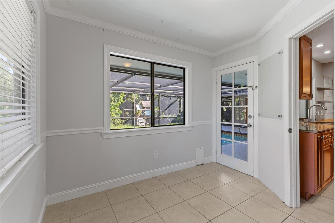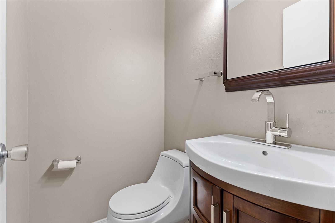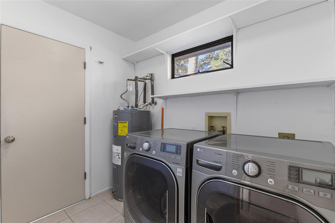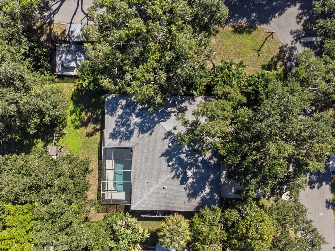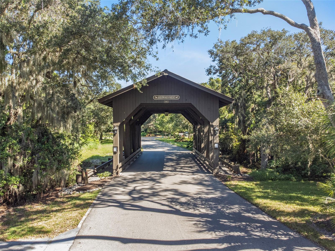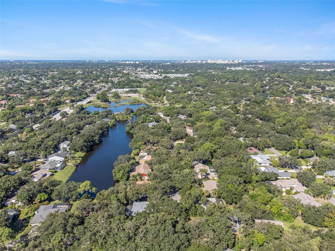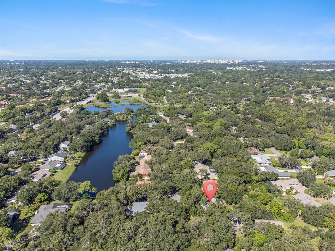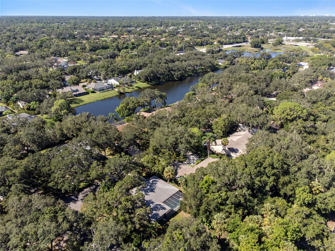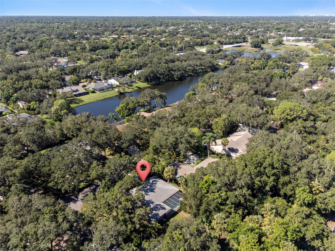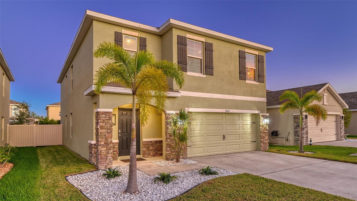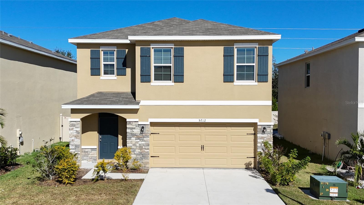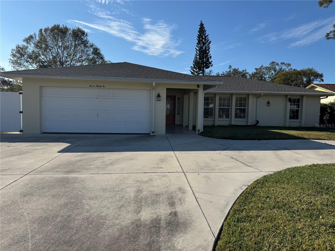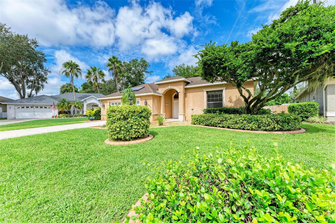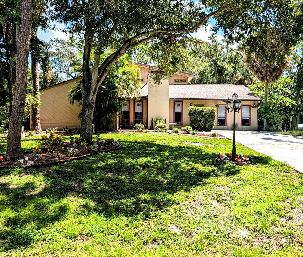4595 Friar Tuck Lane, SARASOTA, FL 34232
Property Photos
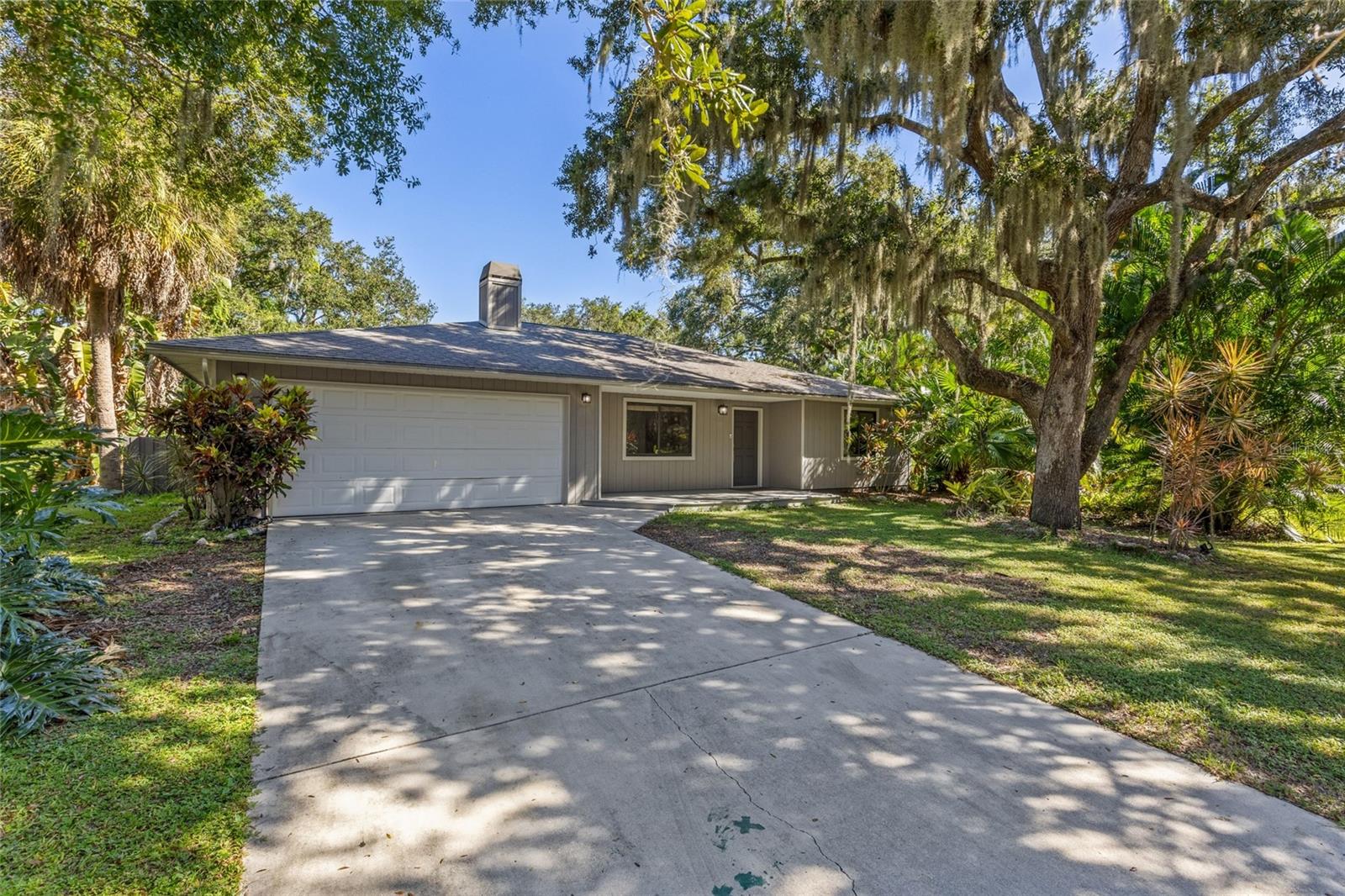
Would you like to sell your home before you purchase this one?
Priced at Only: $499,990
For more Information Call:
Address: 4595 Friar Tuck Lane, SARASOTA, FL 34232
Property Location and Similar Properties
- MLS#: A4624450 ( Residential )
- Street Address: 4595 Friar Tuck Lane
- Viewed: 30
- Price: $499,990
- Price sqft: $202
- Waterfront: No
- Year Built: 1982
- Bldg sqft: 2474
- Bedrooms: 3
- Total Baths: 3
- Full Baths: 2
- 1/2 Baths: 1
- Garage / Parking Spaces: 2
- Days On Market: 112
- Additional Information
- Geolocation: 27.3251 / -82.4767
- County: SARASOTA
- City: SARASOTA
- Zipcode: 34232
- Subdivision: Sherwood Forest
- Elementary School: Fruitville Elementary
- Middle School: McIntosh Middle
- High School: Sarasota High
- Provided by: KELLER WILLIAMS CLASSIC GROUP
- Contact: Ashley Guttridge-Sanders
- 941-900-4151

- DMCA Notice
-
DescriptionDiscover the serene lifestyle of Sherwood Forest at 4595 Friar Tuck Ln, where the beauty of nature meets the convenience of Sarasota living. Tucked away in this enchanting, tree lined community, this 3 bedroom, 2.5 bath home with an office offers the perfect canvas to make it your own. Enjoy an open layout featuring a cozy fireplace and a well designed floorplan leading out to the pool from nearly every room in the house. The well appointed kitchen features stainless appliances, including a double wall oven, a gas cooktop, an oversized single basin sink and plenty of cabinet and counter space. A large pass through window to the screened in lanai makes enjoying the Florida lifestyle and dining al fresco easy. Recent updates include bathrooms vanities, pool heater and HVAC. This property still has plenty of potential for updates and customization, inviting you to design a space that fits your unique lifestyle. Sherwood Forest is known for its tranquil, wooded setting, yet its just minutes from Sarasotas best beaches, shopping, and dining. Here, youll find the perfect balance between privacy and proximity to everything you need. Dont miss this opportunity to craft your dream home in one of Sarasotas most charming neighborhoods. Schedule your showing today!
Payment Calculator
- Principal & Interest -
- Property Tax $
- Home Insurance $
- HOA Fees $
- Monthly -
Features
Building and Construction
- Covered Spaces: 0.00
- Exterior Features: French Doors
- Flooring: Tile
- Living Area: 1686.00
- Roof: Shingle
Property Information
- Property Condition: Completed
Land Information
- Lot Features: Corner Lot, Drainage Canal, In County, Paved
School Information
- High School: Sarasota High
- Middle School: McIntosh Middle
- School Elementary: Fruitville Elementary
Garage and Parking
- Garage Spaces: 2.00
- Parking Features: Driveway, Garage Door Opener
Eco-Communities
- Pool Features: Heated, In Ground
- Water Source: Public
Utilities
- Carport Spaces: 0.00
- Cooling: Central Air
- Heating: Central, Electric
- Pets Allowed: Yes
- Sewer: Public Sewer
- Utilities: BB/HS Internet Available, Phone Available, Propane, Public, Sewer Connected, Water Connected
Finance and Tax Information
- Home Owners Association Fee: 500.00
- Net Operating Income: 0.00
- Tax Year: 2023
Other Features
- Appliances: Built-In Oven, Cooktop, Dishwasher, Disposal, Dryer, Electric Water Heater, Refrigerator, Washer
- Association Name: Craig - Pinnacle CAM
- Association Phone: 941-444-7090
- Country: US
- Interior Features: Eat-in Kitchen, Living Room/Dining Room Combo, Open Floorplan, Stone Counters, Walk-In Closet(s)
- Legal Description: LOT 35 LESS BEG NE COR LOT 35 TH SLY 22 FT TH S-89-16-05-W 14.12 FT TH N-0-13-W 22.13 FT TH N-89-47-E 14 FT TO POB SHERWOOD FOREST UNIT 1
- Levels: One
- Area Major: 34232 - Sarasota/Fruitville
- Occupant Type: Vacant
- Parcel Number: 0050130009
- Style: Ranch
- View: Trees/Woods
- Views: 30
- Zoning Code: RSF2
Similar Properties
Nearby Subdivisions
Arbor Trace
Beechwood Estates Sub
Brentwood Estates
Broadway
Cedar Hollow
Chartley Court
Colonial Oaks
Colonial Woods Estates
Crestline
Deer Hollow
Eastpointe Ph 01
Eastwood
Eastwood Oaks
Forest Lakes
Forest Pines 02
Frst Lakes Country Club Estate
Garden Village
Garden Village Ph 2
Garden Village Ph 3a
Georgetowne
Glen Oaks Manor Homes Ph 1
Glen Oaks Manor Homes Ph1
Glen Oaks Ridge Villas 1
Glen Oaks Ridge Villas 2
Greers Add Of
Hidden Oaks Estates
Lakes Estates 3 Of Sarasota
Nottingham
Orange Grove Park
Palmer Park
Peaceful Vista Homes
Phillippi Pines
Pursell Acres Sub
Ridgewood Estates
Ridgewood Estates 11 Add
Ridgewood Estates 12 Add
Ridgewood Estates Add 03 Resub
Ridgewood Estates Add 07 Resub
Sarasota Spgs
Sarasota Springs
Sherwood Forest
Summerwood
Tamaron
The Lakes Estates
The Oaks At Woodland Park Ph 2
Timberlakes
Tuckers Add
Tuckers Sub
Turtle Creek
Village Green Forest Lake 14
Village Green Sec 15
Village Green Sec 16
Village Oaks Sec A
Village Plaza Sec 5
Village Plaza Sec 7
Whitaker Park
Woodland Homes
Woodland Park
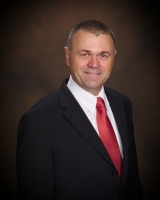
- David Heroux, PA
- Tropic Shores Realty
- Mobile: 352.398.8137
- 352.398.8137
- davidherouxhomes@gmail.com


