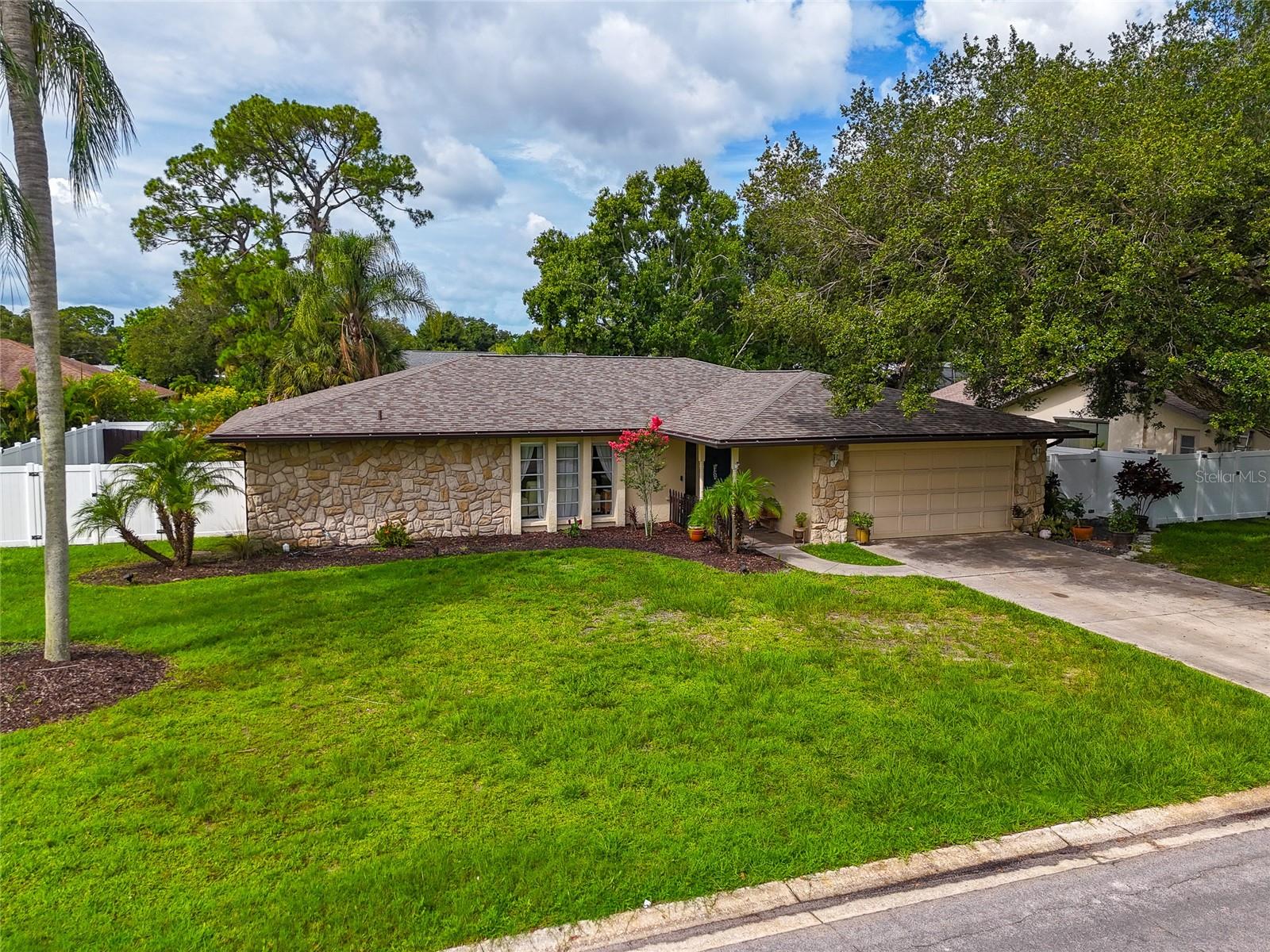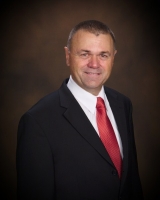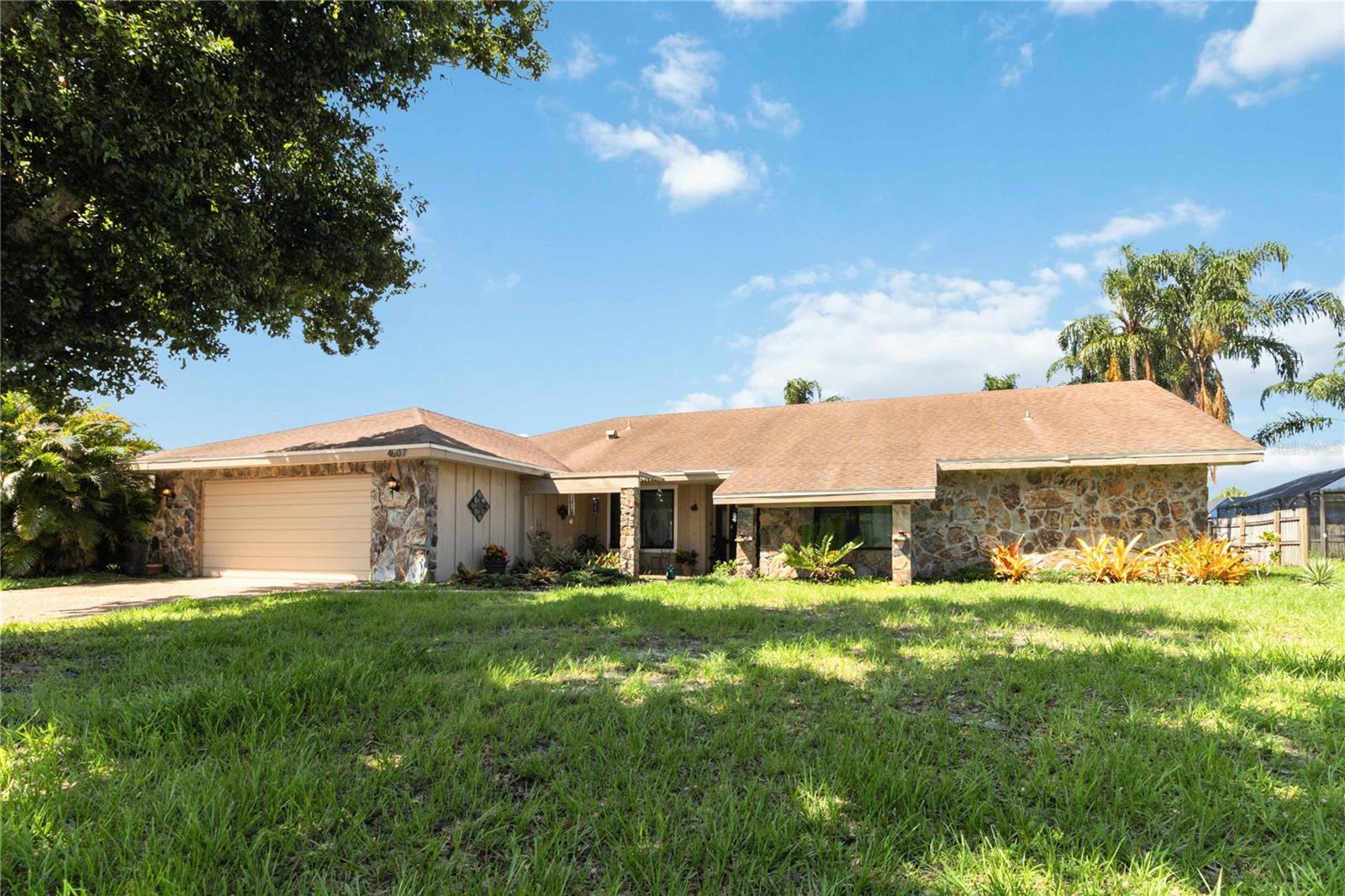4218 Vaughan Lane, SARASOTA, FL 34241
Property Photos

Would you like to sell your home before you purchase this one?
Priced at Only: $499,000
For more Information Call:
Address: 4218 Vaughan Lane, SARASOTA, FL 34241
Property Location and Similar Properties
- MLS#: A4617066 ( Residential )
- Street Address: 4218 Vaughan Lane
- Viewed: 16
- Price: $499,000
- Price sqft: $179
- Waterfront: No
- Year Built: 1976
- Bldg sqft: 2781
- Bedrooms: 3
- Total Baths: 2
- Full Baths: 2
- Garage / Parking Spaces: 2
- Days On Market: 184
- Additional Information
- Geolocation: 27.2925 / -82.4146
- County: SARASOTA
- City: SARASOTA
- Zipcode: 34241
- Subdivision: Bent Tree Village
- Elementary School: Lakeview Elementary
- Middle School: Sarasota Middle
- High School: Sarasota High
- Provided by: RE/MAX ALLIANCE GROUP
- Contact: Joey Lamielle
- 941-954-5454

- DMCA Notice
-
DescriptionWelcome to your dream home in the highly sought after Bent Tree neighborhood of Sarasota! This stunning property is situated on a quiet street and offers an array of modern updates, including a new roof, new AC system, new pool pump, and a new water heater. The sparkling pool has been resurfaced, creating a perfect spot for gatherings and outdoor fun. This home also features a spacious 2 car garage and a fully fenced in backyard, providing privacy and security. The expansive pool area is designed for hosting friends and family, making it a fantastic space for barbecues, pool parties, or simply soaking up the Florida sunshine. This Bent Tree gem is ready for you to move in and start making memories. Don't miss out on this incredible opportunity to own a piece of paradise in Sarasota!
Payment Calculator
- Principal & Interest -
- Property Tax $
- Home Insurance $
- HOA Fees $
- Monthly -
Features
Building and Construction
- Covered Spaces: 0.00
- Exterior Features: Lighting
- Fencing: Fenced, Vinyl, Wood
- Flooring: Carpet, Ceramic Tile
- Living Area: 1785.00
- Roof: Shingle
Land Information
- Lot Features: In County, Landscaped, Near Golf Course, Private
School Information
- High School: Sarasota High
- Middle School: Sarasota Middle
- School Elementary: Lakeview Elementary
Garage and Parking
- Garage Spaces: 2.00
Eco-Communities
- Pool Features: In Ground
- Water Source: Public
Utilities
- Carport Spaces: 0.00
- Cooling: Central Air
- Heating: Central
- Pets Allowed: Yes
- Sewer: Public Sewer
- Utilities: Public
Finance and Tax Information
- Home Owners Association Fee: 350.00
- Net Operating Income: 0.00
- Tax Year: 2023
Other Features
- Appliances: Dishwasher, Dryer, Range, Refrigerator, Washer
- Association Name: Wendi Leach
- Association Phone: 941-724-4678
- Country: US
- Interior Features: Ceiling Fans(s), Solid Wood Cabinets, Stone Counters, Thermostat
- Legal Description: LOT 171 BENT TREE VILLAGE
- Levels: One
- Area Major: 34241 - Sarasota
- Occupant Type: Owner
- Parcel Number: 0257130014
- View: Trees/Woods
- Views: 16
- Zoning Code: RSF1
Similar Properties
Nearby Subdivisions
Ashley
Bent Tree
Bent Tree Village
Cassia At Skye Ranch
Country Creek
Dunnhill Estates
Eastlake
Fairwaysbent Tree
Forest At Hi Hat Ranch
Forest At The Hi Hat Ranch
Foxfire West
Gator Creek Estates
Grand Park
Grand Park Ph 1
Grand Park Ph I
Grand Park Phase 1
Grand Park Phase 2
Grand Pk Ph 1
Grand Pk Ph 2 Replat
Hammocks Ii
Hammocks Ii Bent Tree
Hammocks Iii
Hammocks Iv Bent Tree
Heritage Oaks Golf Ccuntry Cl
Heritage Oaks Golf Country Cl
Heron Landing Ph 1
Heron Lndg Ph I
Lake Sarasota
Lakewood Tr A
Lt Ranch Nbrhd 1
Lt Ranch Nbrhd One
Lt Ranch Neighborhood One
Misty Creek
Preserve At Heron Lake
Preserve At Misty Creek
Preserve At Misty Creek Ph 01
Preserve At Misty Creek Ph 03
Preserve Of Misty Creek
Red Hawk Reserve Ph 1
Red Hawk Reserve Ph 2
Rivo Lakes
Saddle Creek
Sandhill Lake
Sarasota Plantations
Skye Ranch
Skye Ranch Master Assoc
Skye Ranch Nbrhd 2
Skye Ranch Nbrhd 4 North
Skye Ranch Nbrhd 4 North Ph 1
Skye Ranch Nbrhd 5
Skye Ranch Nbrhd Three
Skye Ranch Neighborhood Four N
Timber Land Ranchettes
Trillium
Waverley Sub
Wildgrass

- David Heroux, PA
- Tropic Shores Realty
- Mobile: 352.398.8137
- 352.398.8137
- davidherouxhomes@gmail.com












































