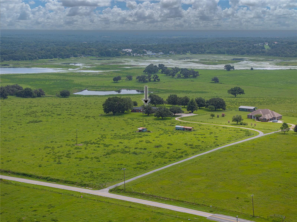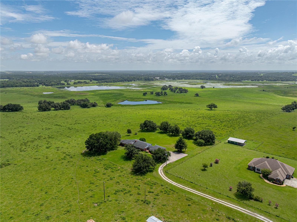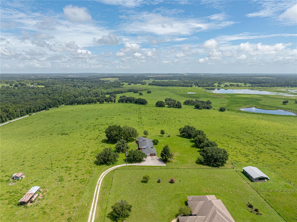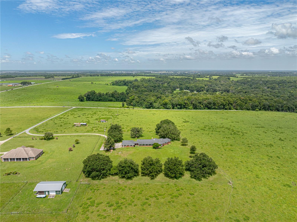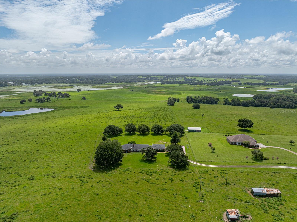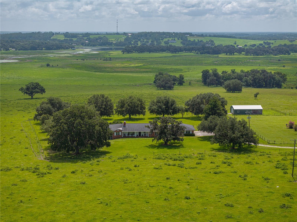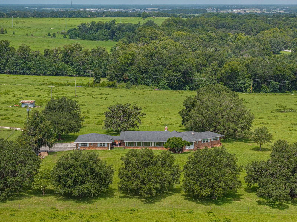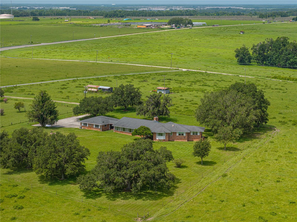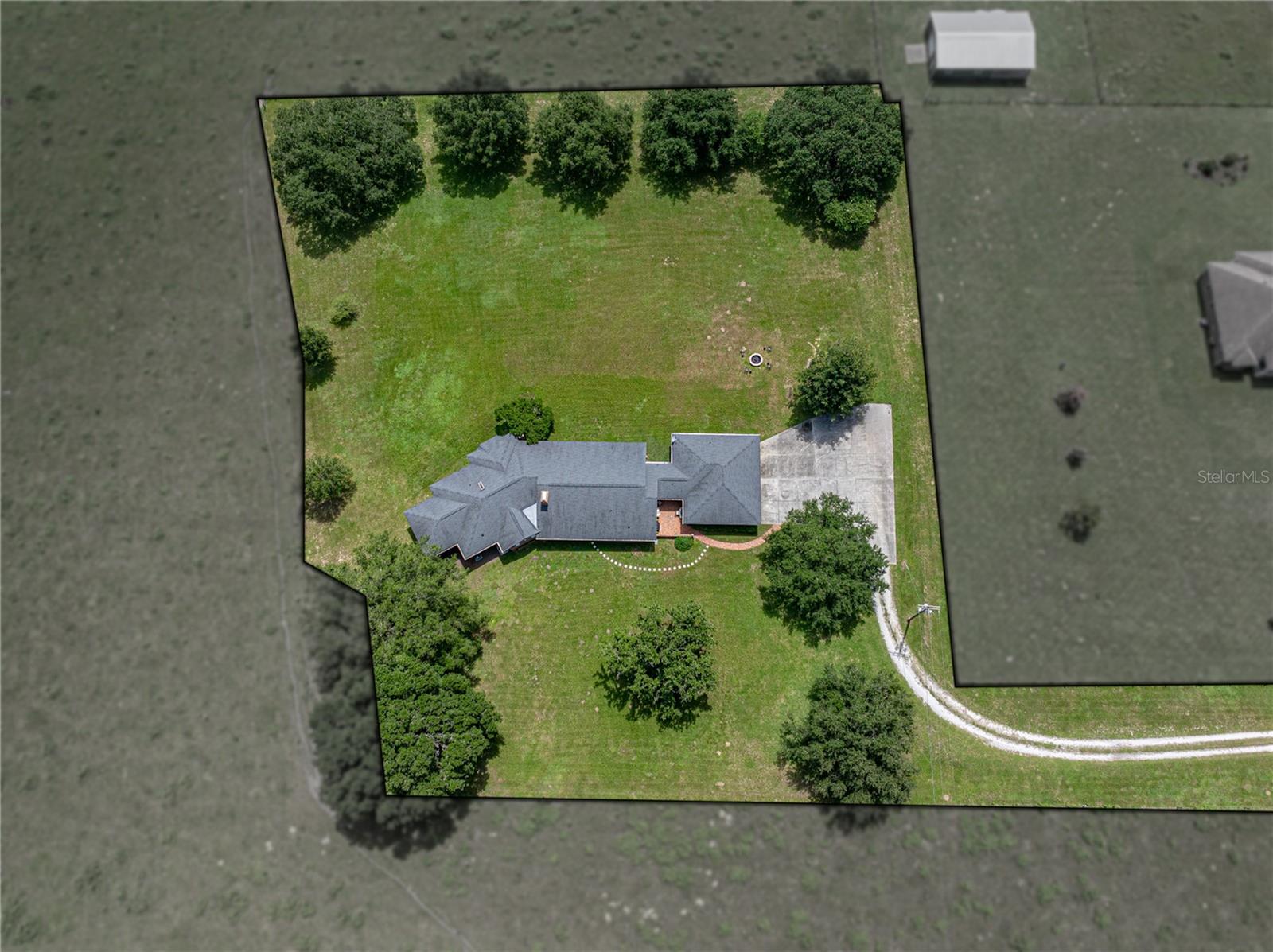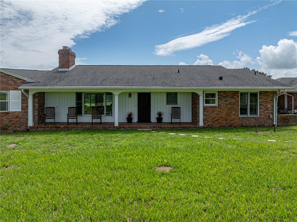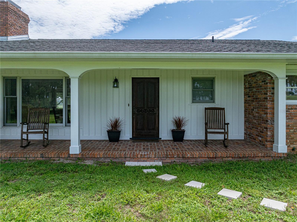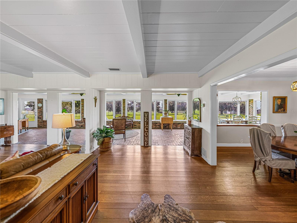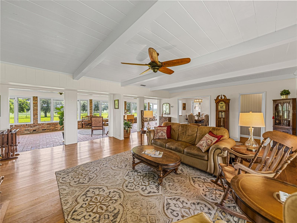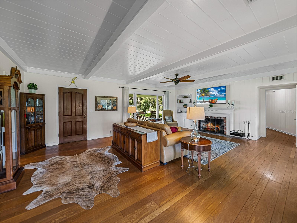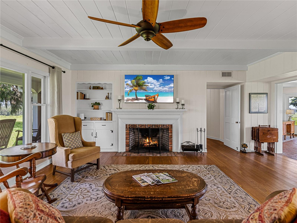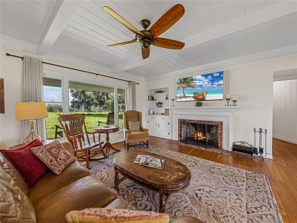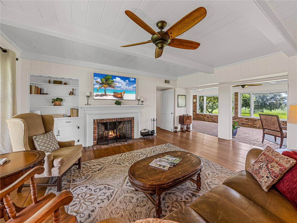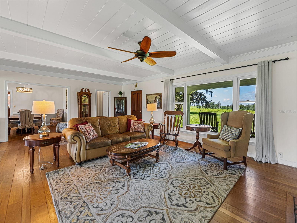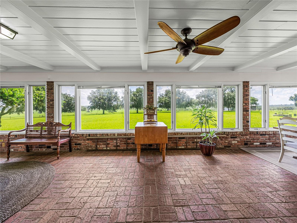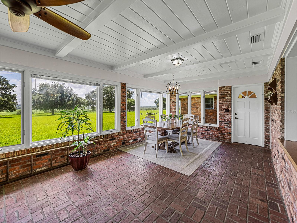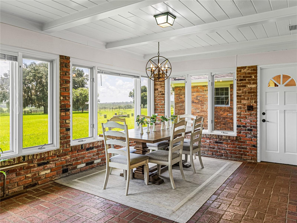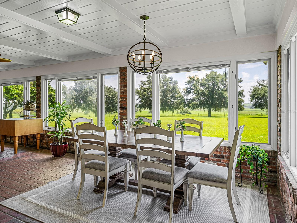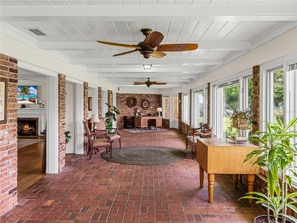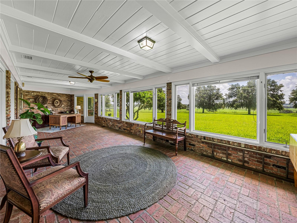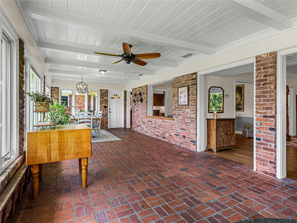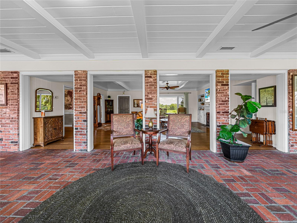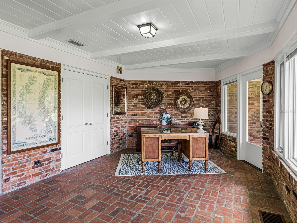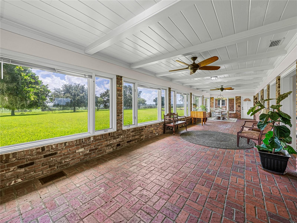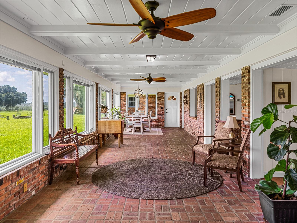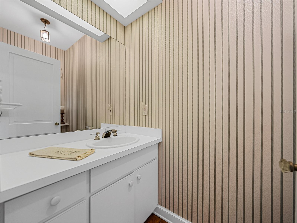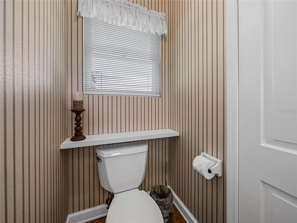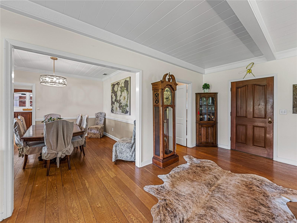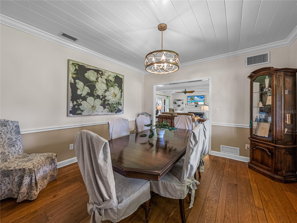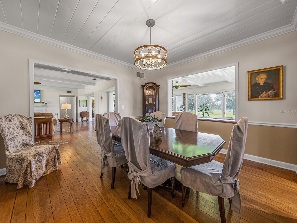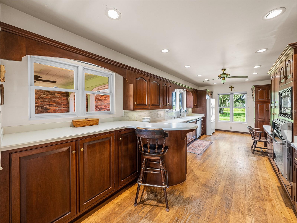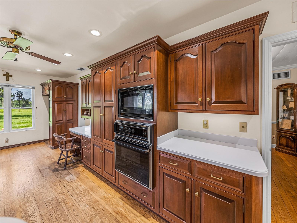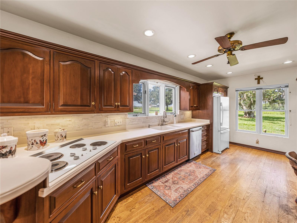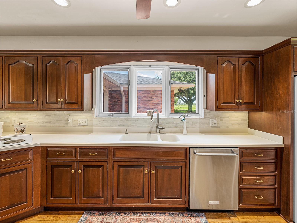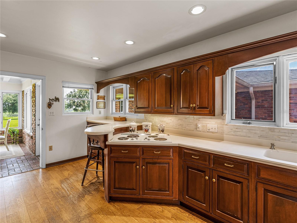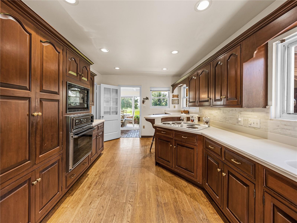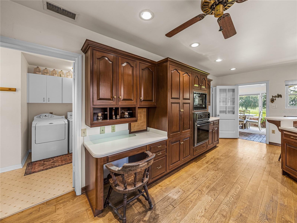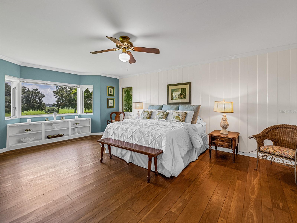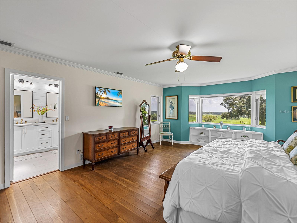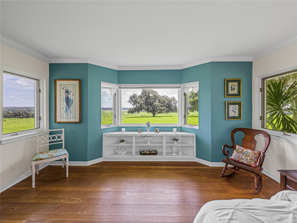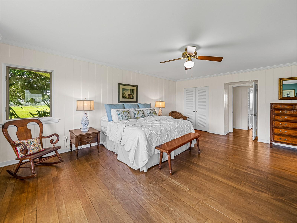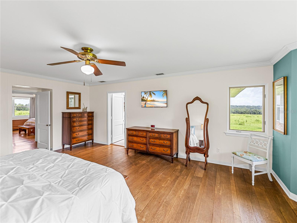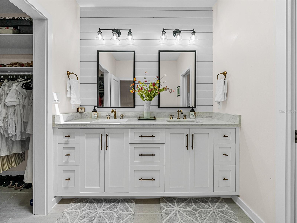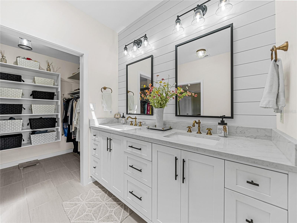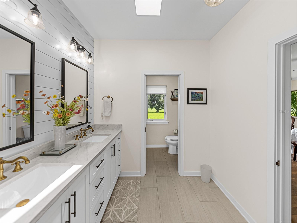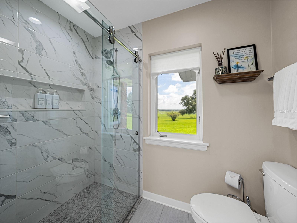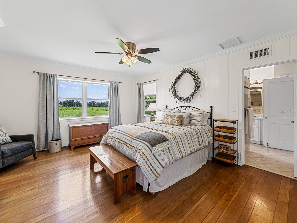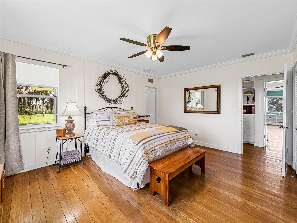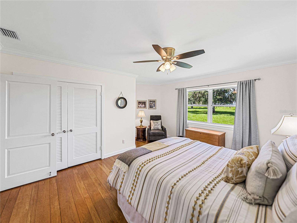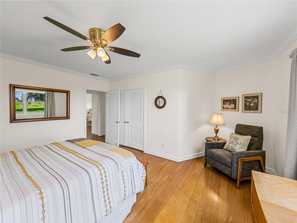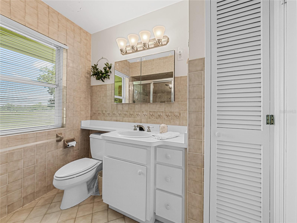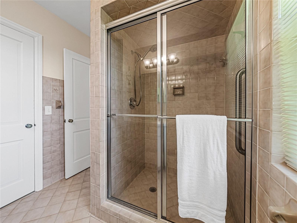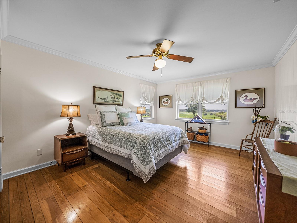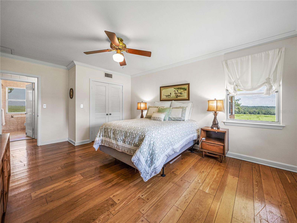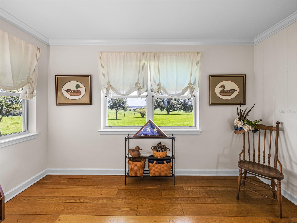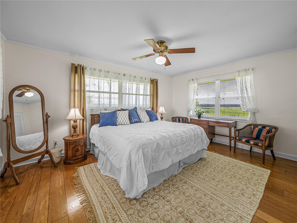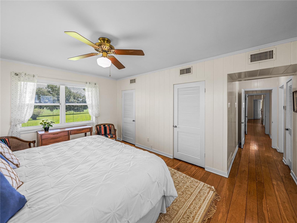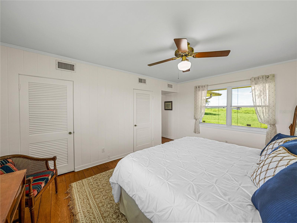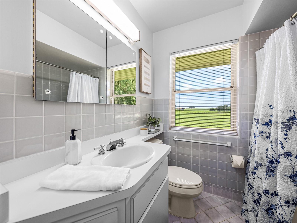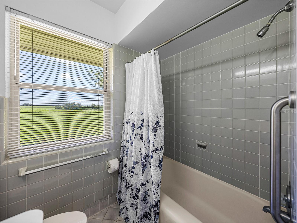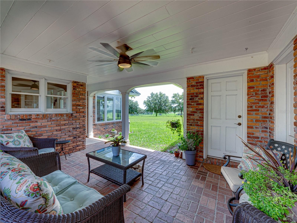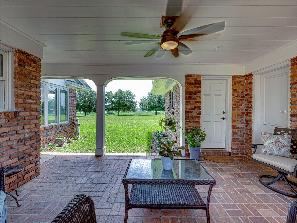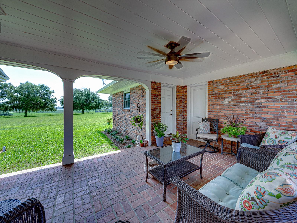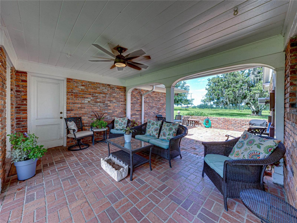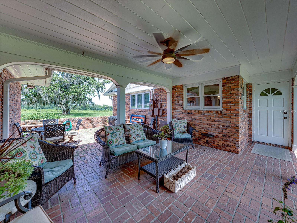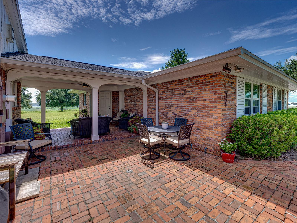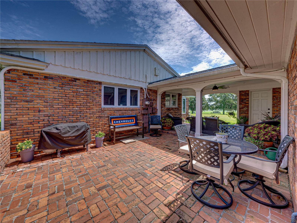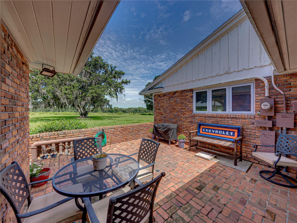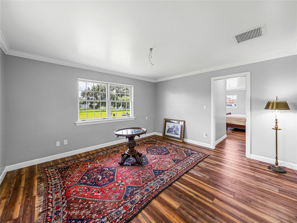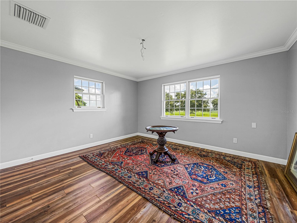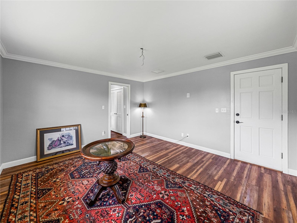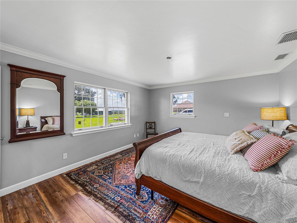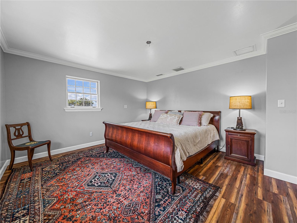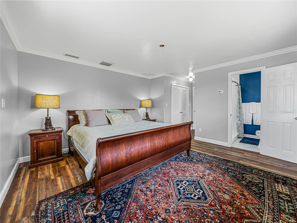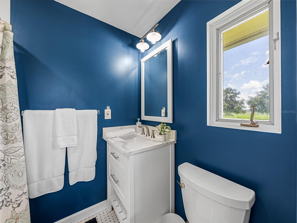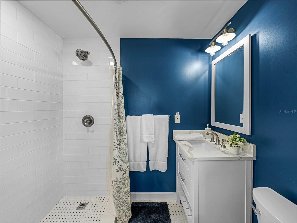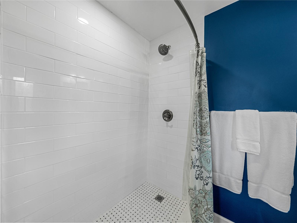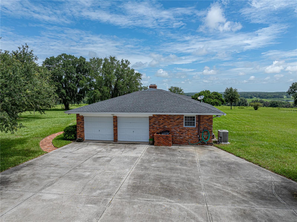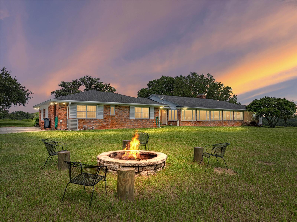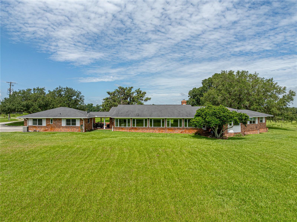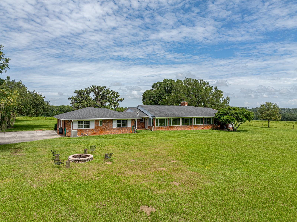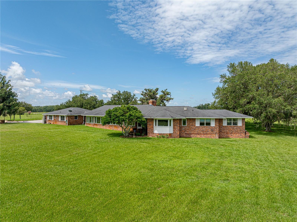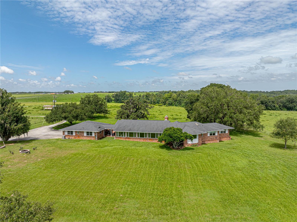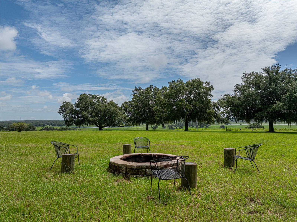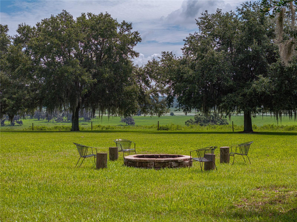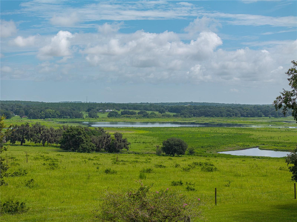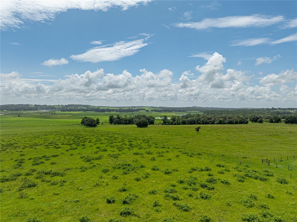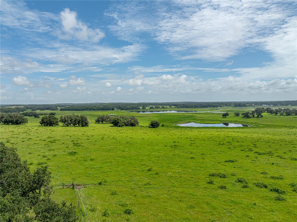34868 Prospect Road, DADE CITY, FL 33525
Property Photos
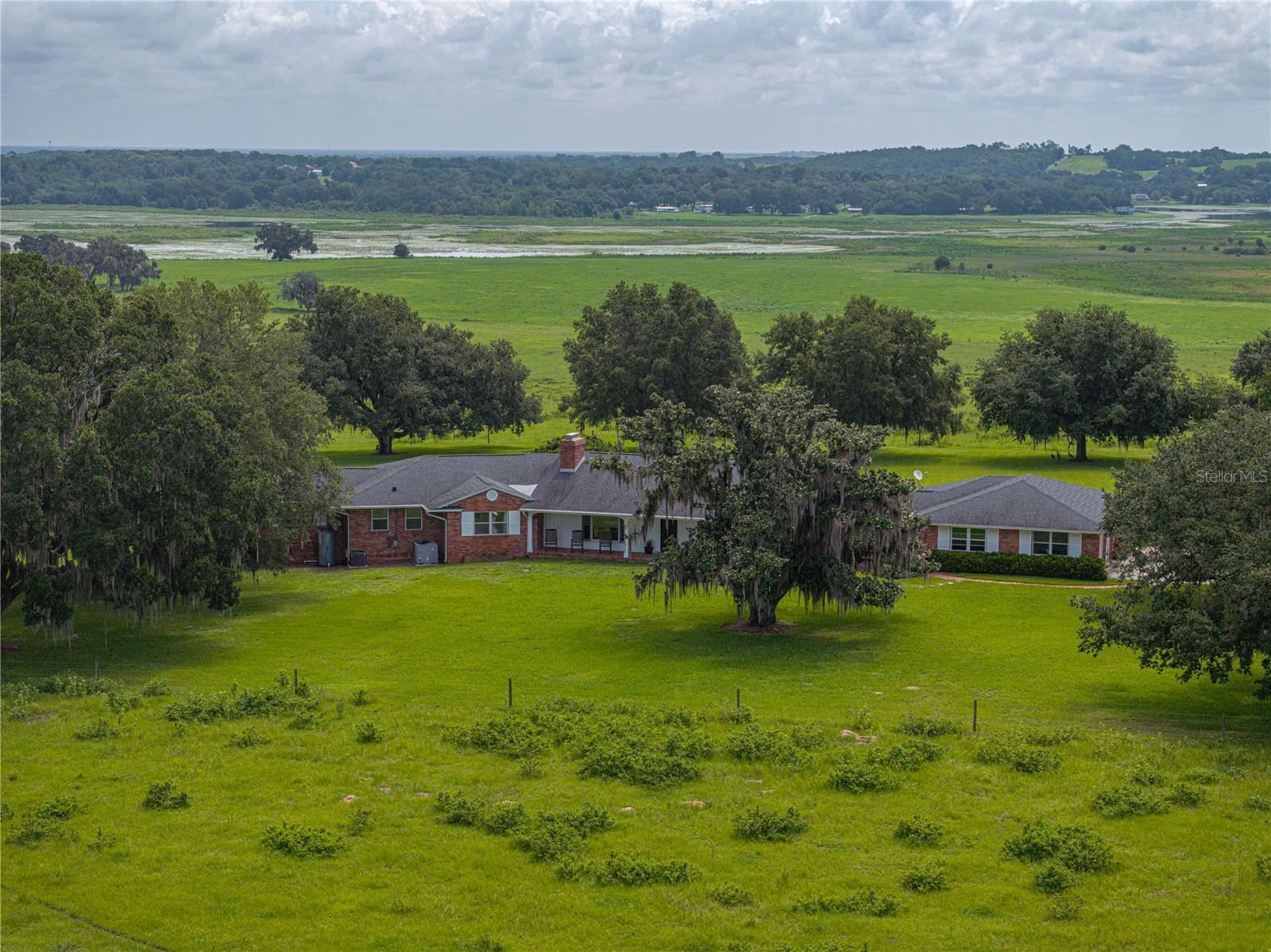
Would you like to sell your home before you purchase this one?
Priced at Only: $999,900
For more Information Call:
Address: 34868 Prospect Road, DADE CITY, FL 33525
Property Location and Similar Properties
- MLS#: T3542346 ( Residential )
- Street Address: 34868 Prospect Road
- Viewed: 88
- Price: $999,900
- Price sqft: $191
- Waterfront: No
- Year Built: 1950
- Bldg sqft: 5242
- Bedrooms: 5
- Total Baths: 5
- Full Baths: 4
- 1/2 Baths: 1
- Garage / Parking Spaces: 2
- Days On Market: 178
- Additional Information
- Geolocation: 28.3142 / -82.2347
- County: PASCO
- City: DADE CITY
- Zipcode: 33525
- Elementary School: Pasco Elementary School PO
- Middle School: Centennial Middle PO
- High School: Pasco High PO
- Provided by: KING & ASSOCIATES REAL ESTATE LLC
- Contact: Sarah Schrader
- 352-458-0291

- DMCA Notice
-
DescriptionOne of a kind Old Florida Hilltop Estate with a Million Dollar View Never before offered to the public! To say this home is charming and filled with character is an understatement; you have to step foot inside to truly appreciate it. Arrive at a lush 2.26 acre acre picturesque hilltop property with stunning views in all directions. Bricks from the Bank of Tampa were used in the construction to add elegance and history to the property. As you pass through the front door your breath will be taken away by the views with expansive dual lake vistas through all the large casement windows, the sweeping open space filled with architectural detail, brick accents, and carefully chosen materials. The main house offers 4 bedrooms and 3.5 baths, and the private entry in law suite provides an additional bedroom, bathroom, and living room. Most of the home features original Heart Pine flooring, crown molding, and tongue and groove paneling. Choose from multiple living spaces, including the spacious living room with a wood burning fireplace or the expansive 58x12 Sun Parlor adorned with brick flooring and walls, wood beam accents, and a wall of windows bringing in abundant natural light. A formal dining room, a half bathroom for guests, and a private kitchen make this home ideal for hosting gatherings. The morning sun shines into the primary suite through bay windows, and it has a beautifully remodeled ensuite bathroom with dual sinks, a quartz countertop, a walk in closet with custom organizers, a skylight, and a walk in shower. Bedroom 2 is generously sized and shares a Jack and Jill style full bathroom with the hallway. Bedroom 3 is also a great size and it sits next to the 4th bedroom that provides an ensuite bathroom and 2 closets. Head outside through the brick accented courtyard into the private in law suite to find the 5th bedroom, a 4th full bathroom, and a 14x13 living room. This estate truly is a Southern gem and a once in a lifetime opportunity to own an old Florida estate home.
Payment Calculator
- Principal & Interest -
- Property Tax $
- Home Insurance $
- HOA Fees $
- Monthly -
Features
Building and Construction
- Covered Spaces: 0.00
- Exterior Features: Courtyard, Lighting
- Flooring: Brick, Linoleum, Tile, Vinyl, Wood
- Living Area: 4148.00
- Roof: Shingle
Land Information
- Lot Features: In County, Landscaped, Oversized Lot, Zoned for Horses
School Information
- High School: Pasco High-PO
- Middle School: Centennial Middle-PO
- School Elementary: Pasco Elementary School-PO
Garage and Parking
- Garage Spaces: 2.00
Eco-Communities
- Water Source: Well
Utilities
- Carport Spaces: 0.00
- Cooling: Central Air
- Heating: Central
- Pets Allowed: Yes
- Sewer: Septic Tank
- Utilities: BB/HS Internet Available, Electricity Connected
Finance and Tax Information
- Home Owners Association Fee: 0.00
- Net Operating Income: 0.00
- Tax Year: 2023
Other Features
- Appliances: Built-In Oven, Cooktop, Dishwasher, Microwave, Refrigerator
- Country: US
- Interior Features: Ceiling Fans(s), Chair Rail, Crown Molding, Eat-in Kitchen, Primary Bedroom Main Floor, Solid Surface Counters, Solid Wood Cabinets, Walk-In Closet(s)
- Legal Description: COM NW COR OF SW1/4 OF NW1/4 TH S ALG W LINE 325.00FT TH N89DG 57MIN 07"E 656.50FT TH POB TH N89DG 57MIN 07"E 20.00 FT TH N 299.00FT TH N47DG 30 MIN 00"E 26.40FT TH N89DG 57 MIN 07"E 298.50FT TH N 312.00 FT TH S75DG 42MIN 00"W 173.00 FT TH N89DG 44MI N 00"W 85.35FT TH S18DG 16MIN 00"W 32.00FT TH S87DG 24MIN 36"W 75.02FT TH SOUTH 553.00 FT TO POB TOGETHER WITH AN EASEMENT FOR INGRESS & EGRESS DESC AS COM AT NW COR OF SW1/4 OF NW1/4 SECTION 17 TH SOUTH ALG WEST LINE OF SECTION 17 332.00 FT TO SOUT H LINE OF NORTH 1/2 OF NW1/4 OF SW1/4 OF NW1/4 TH N89DG 52' 47"E 35.00 FT TO EAST R/W LINE SR 579 TH CONT N89DG 52' 47"E 630.47 FT TH N00DG 00' 35"W 6.94 FT TH S89DG 57' 07"W 8.96 FT TH NORTH 10.00 FT TH S62DG 16' 20"W 15.00 FT TH S89DG 52' 47"W
- Levels: One
- Area Major: 33525 - Dade City/Richland
- Occupant Type: Owner
- Parcel Number: 17-25-21-0000-00200-0010
- Style: Ranch
- View: Water
- Views: 88
- Zoning Code: AC
Nearby Subdivisions
1stj1stj
Abbey Glen
Abbey Glen Phase Two
Brannen Place
City Of Dade City
Clinton Ave Heights
Clinton Corner Pb 88 Pg 090 Lo
Covington Cochrane Sub
East Lake Park
Etheridge Estates
Heritage Hills
Herndons Overlook
Hickory Hammock Estates
Hickory Hill Acs
Hillside Terrace Add
Hilltop Point
Hilltop Point Rep
Hilltop Point Replat
Lake Jovita Golf Cc Ph 4c
Lake Jovita Golf Country Club
Lake Jovita Golf And Country C
Leahs Acres
Maymont
Not Applicable
Not In Hernando
Not On List
Oak Crest
Orangewood East
Por Se14 Se14 Por Lts 04 08
Summit View
Sunburst Hills
Suwannee Lakeside Ph 1
Suwannee Lakeside Ph 2 3
Teri Court Subdivision
Thomson Add
Twin Grove Estates
Victory
Victory Sub
W S Gillams Sub
Zephyrhills Colony Co

- David Heroux, PA
- Tropic Shores Realty
- Mobile: 352.398.8137
- 352.398.8137
- davidherouxhomes@gmail.com


