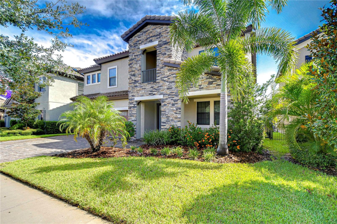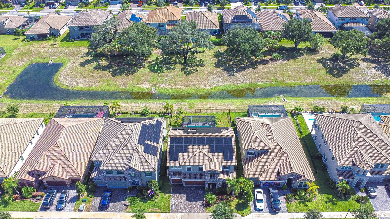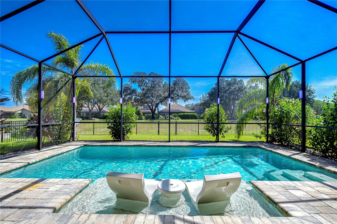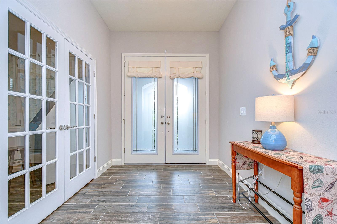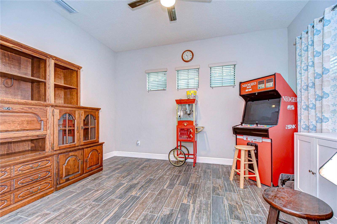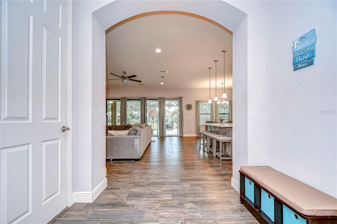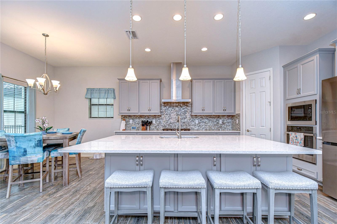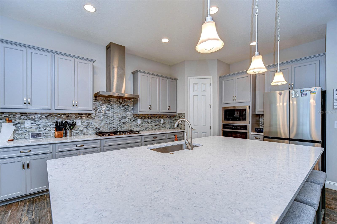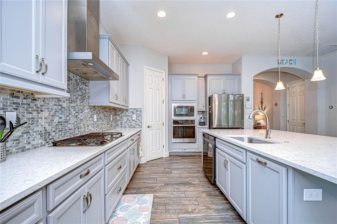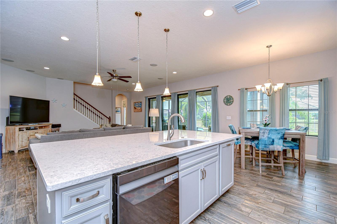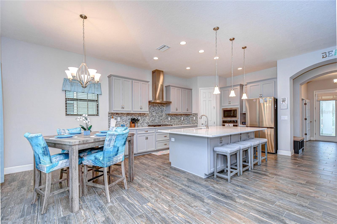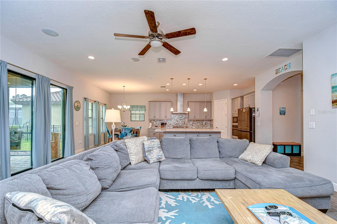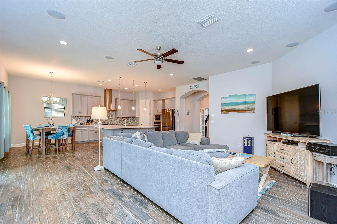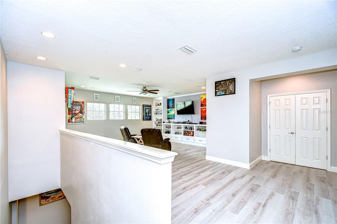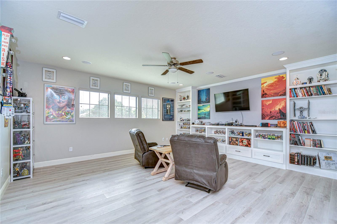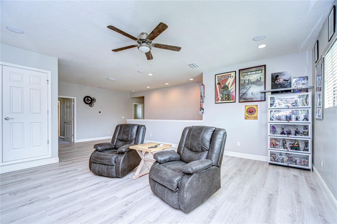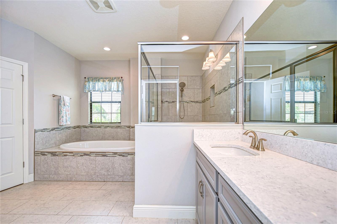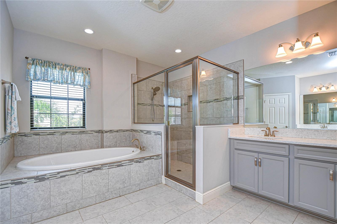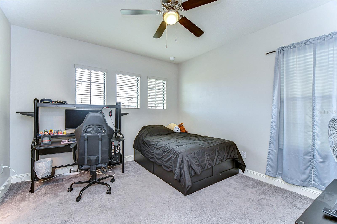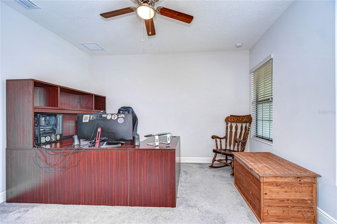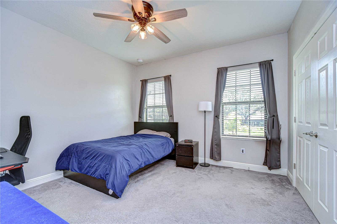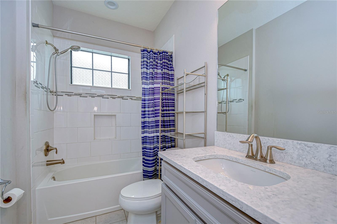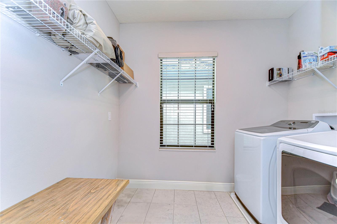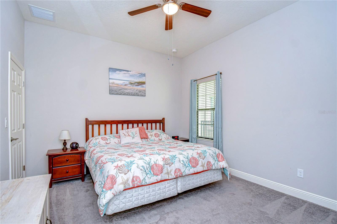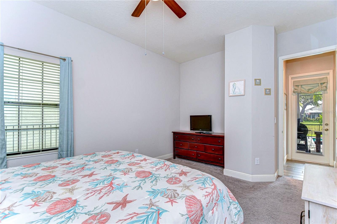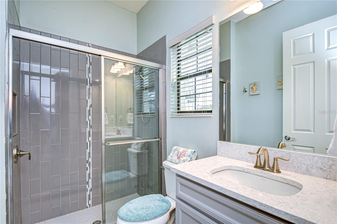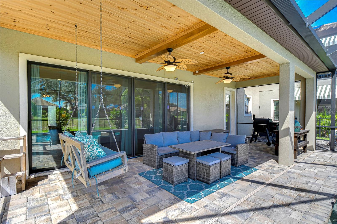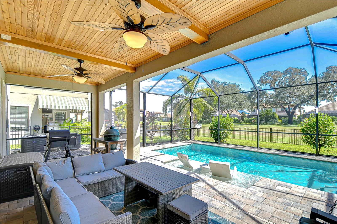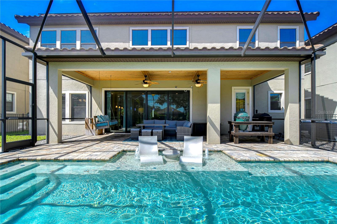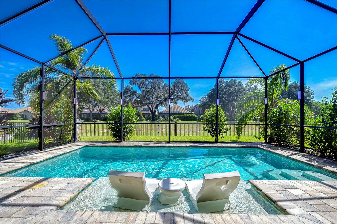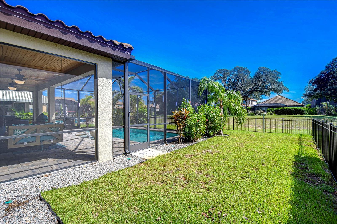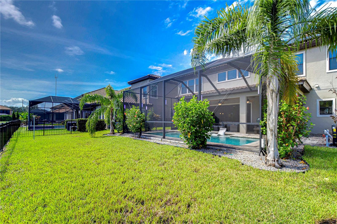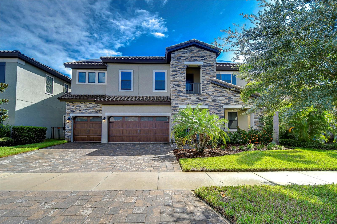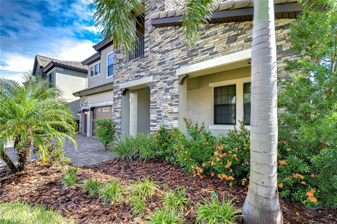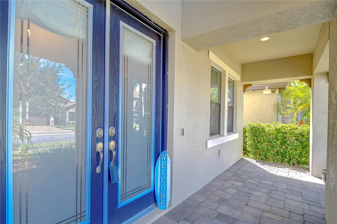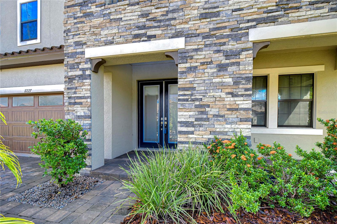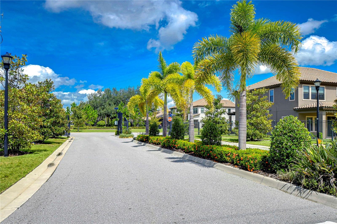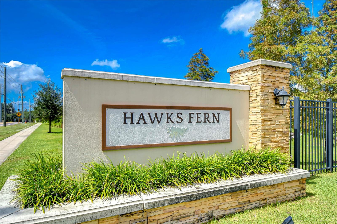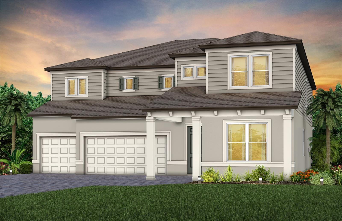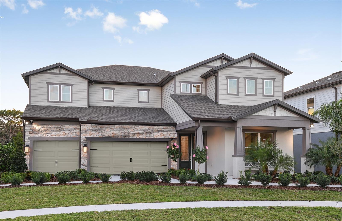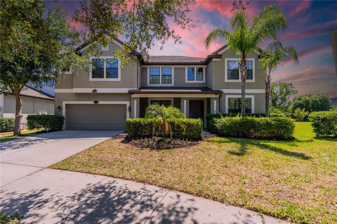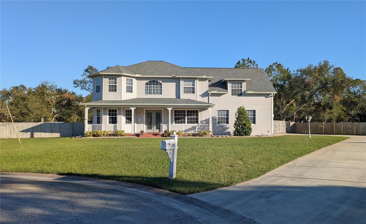11227 Hawks Fern Drive, RIVERVIEW, FL 33569
Property Photos
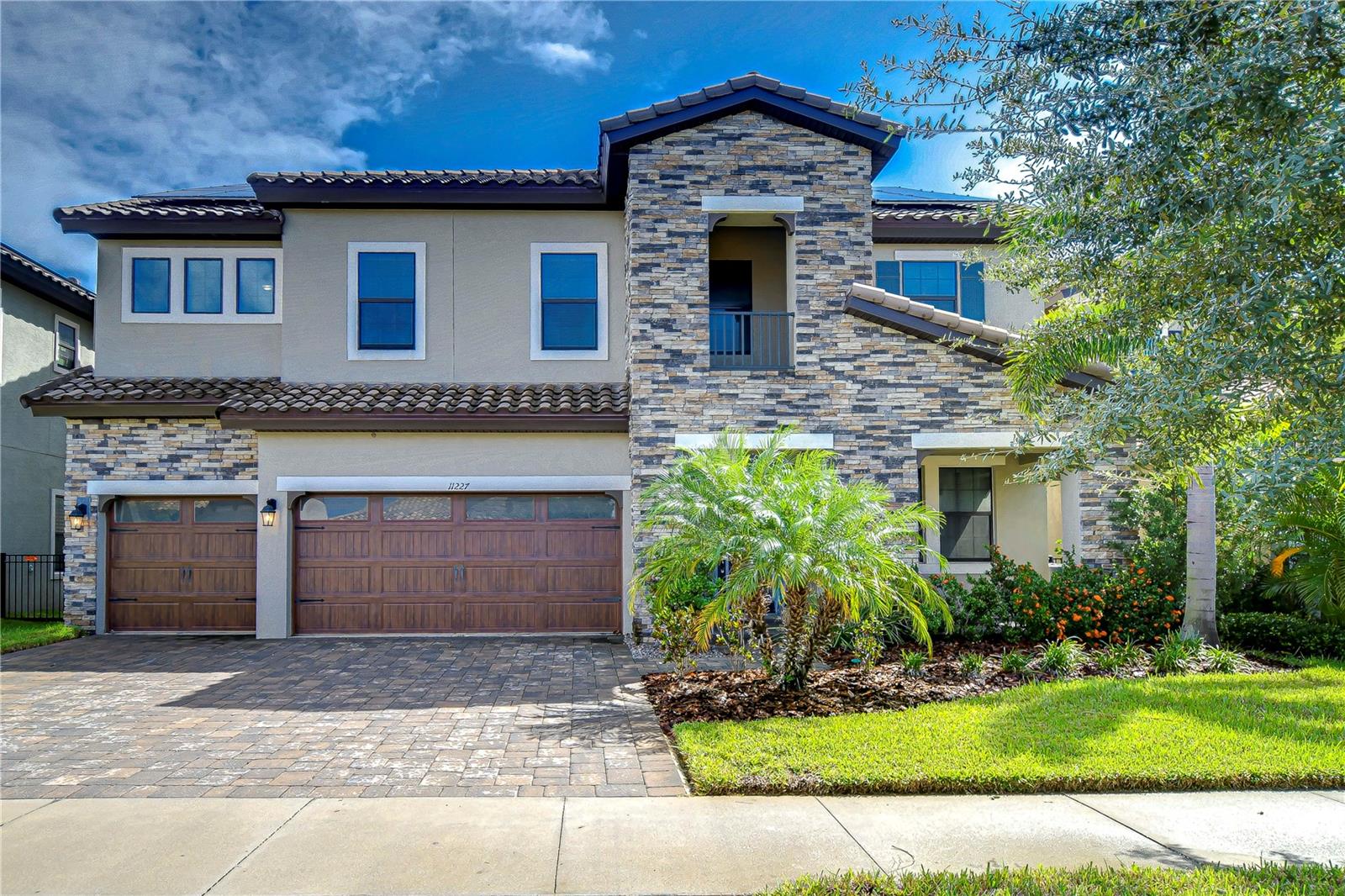
Would you like to sell your home before you purchase this one?
Priced at Only: $865,000
For more Information Call:
Address: 11227 Hawks Fern Drive, RIVERVIEW, FL 33569
Property Location and Similar Properties
- MLS#: TB8307819 ( Residential )
- Street Address: 11227 Hawks Fern Drive
- Viewed: 56
- Price: $865,000
- Price sqft: $185
- Waterfront: No
- Year Built: 2020
- Bldg sqft: 4667
- Bedrooms: 5
- Total Baths: 4
- Full Baths: 4
- Garage / Parking Spaces: 3
- Days On Market: 106
- Additional Information
- Geolocation: 27.8375 / -82.2584
- County: HILLSBOROUGH
- City: RIVERVIEW
- Zipcode: 33569
- Subdivision: Hawks Fern
- Elementary School: Stowers Elementary
- Middle School: Barrington Middle
- High School: Newsome HB
- Provided by: SIGNATURE REALTY ASSOCIATES
- Contact: Brenda Wade
- 813-689-3115

- DMCA Notice
-
DescriptionWelcome to your dream home in the tranquil Hawks Fern Gated community, where luxury meets comfort! This meticulously crafted WestBay residence offers everything a family desires: 5 spacious bedrooms, 4 elegant baths, a 3 car garage, and a massive upstairs bonus roomperfect for entertainment or relaxation. Step outside to your own outdoor paradise featuring a stunning saltwater pool, installed in 2021, set within a beautifully landscaped yard. Built in 2019, this home boasts modern amenities with significant upgrades including new flooring in 2024 and a state of the art whole house solar system installed in 2023ensuring energy efficiency and peace of mind. As you enter, an inviting foyer welcomes you into a versatile den, ideal for a home office or cozy reading nook. The heart of the home unfolds with an open concept layout that seamlessly connects to the outdoor living space. The gourmet kitchen is a chef's delight, featuring Timberlake Downing Duraform Stone cabinets with crown molding, elegant Stratus White Zodiaq quartz countertops, and stainless appliances, including a 5 burner gas range and a spacious walk in pantry. The adjoining great room, complete with built in ceiling speakers, features French door sliders that frame the picturesque view of your backyard oasis. Retreat to the primary suite, accessed through elegant French doors, offering breathtaking views, a massive walk in closet with custom built ins, and a luxurious en suite bathroom with a walk in shower, garden tub, and dual vanities. Upstairs, three additional bedrooms await, with two sharing a spacious Jack and Jill bathroom, while the fourth boasts its own full bath for added privacy. The expansive bonus room upstairs presents endless possibilities for relaxation or play. For guests or family, a private suite with its own bath is conveniently located on the main floor, ensuring comfort and privacy. Outside, immerse yourself in resort style living as you lounge by the heated saltwater pool on the extended screened patioyour own slice of paradise. Hawks Fern is an exclusive gated enclave ideally situated between Boyette Road and FishHawk Boulevard. This intimate community features award winning floor plans, charming tile roofs, and elegant brick paver driveways. Residents enjoy convenient access to top rated schools, shopping, dining, and recreational activities. Dont miss the opportunity to experience this remarkable homeschedule your showing today! View the home virtaully with this link: my.matterport.com/show/?m=HVVazXEpKmb&mls=1
Payment Calculator
- Principal & Interest -
- Property Tax $
- Home Insurance $
- HOA Fees $
- Monthly -
Features
Building and Construction
- Covered Spaces: 0.00
- Exterior Features: Lighting, Private Mailbox, Sidewalk, Sliding Doors
- Fencing: Fenced
- Flooring: Carpet, Laminate, Tile
- Living Area: 3567.00
- Roof: Tile
Land Information
- Lot Features: In County, Landscaped, Level, Sidewalk, Paved, Private
School Information
- High School: Newsome-HB
- Middle School: Barrington Middle
- School Elementary: Stowers Elementary
Garage and Parking
- Garage Spaces: 3.00
- Parking Features: Driveway, Garage Door Opener
Eco-Communities
- Pool Features: Gunite, Heated, In Ground, Lighting, Salt Water
- Water Source: Public
Utilities
- Carport Spaces: 0.00
- Cooling: Central Air
- Heating: Central, Electric, Heat Pump
- Pets Allowed: Yes
- Sewer: Public Sewer
- Utilities: BB/HS Internet Available, Cable Connected, Electricity Connected, Fire Hydrant, Natural Gas Connected, Sewer Connected, Solar, Street Lights, Underground Utilities, Water Connected
Amenities
- Association Amenities: Gated
Finance and Tax Information
- Home Owners Association Fee Includes: Maintenance Grounds, Private Road
- Home Owners Association Fee: 340.00
- Net Operating Income: 0.00
- Tax Year: 2024
Other Features
- Appliances: Built-In Oven, Cooktop, Dishwasher, Exhaust Fan, Gas Water Heater, Range, Range Hood, Water Softener
- Association Name: Real Manage
- Association Phone: 866-473-2573
- Country: US
- Interior Features: Ceiling Fans(s), High Ceilings, In Wall Pest System, Kitchen/Family Room Combo, Open Floorplan, Thermostat, Walk-In Closet(s)
- Legal Description: HAWKS FERN LOT 67
- Levels: Two
- Area Major: 33569 - Riverview
- Occupant Type: Owner
- Parcel Number: U-25-30-20-B45-000000-00067.0
- Views: 56
- Zoning Code: RSC-9
Similar Properties
Nearby Subdivisions
Ashley Oaks
Bell Creek Hammocks North Sub
Boyette Creek Ph 1
Boyette Creek Ph 2
Boyette Creek Phase 1
Boyette Farms
Boyette Fields
Boyette Park Ph 1a 1b 1d
Boyette Park Ph 2c4
Boyette Spgs B
Boyette Spgs Sec A
Boyette Spgs Sec B Un 1
Boyette Spgs Sec B Un 18
Creek View
Echo Park
Enclave At Ramble Creek
Estates At Riversedge
Estuary Ph 1 4
Estuary Ph 2
Estuary Ph 5
Hammock Crest
Hawks Fern
Hawks Fern Ph 2
Hawks Fern Ph 3
Hawks Fern Phase 3
Hawks Grove
Lakeside Tr A1
Lakeside Tr A2
Lakeside Tr B
Manors At Forest Glen
Paddock Oaks
Peninsula At Rhodine Lake
Preserve At Riverview
Ridgewood
Rivercrest Lakes
Rivercrest Ph 1a
Rivercrest Ph 1b1
Rivercrest Ph 1b2
Rivercrest Ph 2 Prcl N
Rivercrest Ph 2 Prcl O An
Rivercrest Ph 2b1
Rivercrest Ph 2b22c
Riverglen
Riverplace Sub
Rivers Edge
Riversedge
Shadow Run
Shamblin Estates
South Pointe Phase 4
Summerfield Village 1 Tract 29
Unplatted
Zzz Unplatted
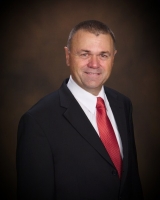
- David Heroux, PA
- Tropic Shores Realty
- Mobile: 352.398.8137
- 352.398.8137
- davidherouxhomes@gmail.com


