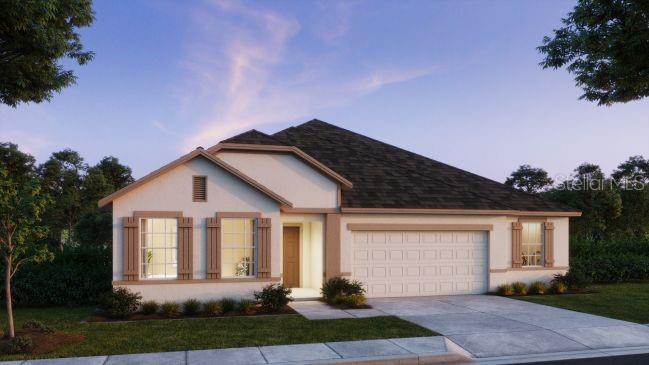12113 Eskimo Curlew Road, Brooksville, FL 34614
Property Photos

Would you like to sell your home before you purchase this one?
Priced at Only: $335,000
For more Information Call:
Address: 12113 Eskimo Curlew Road, Brooksville, FL 34614
Property Location and Similar Properties
- MLS#: 2241456 ( Residential )
- Street Address: 12113 Eskimo Curlew Road
- Viewed: 346
- Price: $335,000
- Price sqft: $177
- Waterfront: No
- Year Built: 2007
- Bldg sqft: 1898
- Bedrooms: 3
- Total Baths: 2
- Full Baths: 2
- Garage / Parking Spaces: 2
- Additional Information
- Geolocation: 29 / -83
- County: HERNANDO
- City: Brooksville
- Zipcode: 34614
- Subdivision: Unrecorded
- Elementary School: Pine Grove
- Middle School: West Hernando
- High School: Central
- Provided by: HomeTrust Advantage Realtors

- DMCA Notice
-
DescriptionSeller is very motivated with a $15,000 price drop and a $5000 Flooring Credit; come check out this house today! Here is your chance to own a 3/2/2 Concrete Block House in the Spacious Royal Highlands area $40,000 below its comparatives. With just under 1900 Heated S/F, this home is ready to make your own with its freshly painted open floor plan & spacious main bedroom. The carpet portion of the home has been removed and seller is offering a $5000 buyer credit. It is close to the expressway, shopping & dining but hidden away in Royal Highlands. With just under 1/2 acre, you'll have plenty of elbow room!
Payment Calculator
- Principal & Interest -
- Property Tax $
- Home Insurance $
- HOA Fees $
- Monthly -
Features
Building and Construction
- Flooring: Concrete, Tile
- Roof: Shingle
School Information
- High School: Central
- Middle School: West Hernando
- School Elementary: Pine Grove
Garage and Parking
- Parking Features: Attached
Eco-Communities
- Water Source: Private
Utilities
- Cooling: Central Air, Electric
- Heating: Central, Electric
- Sewer: Private Sewer
- Utilities: Cable Available, Electricity Available
Finance and Tax Information
- Tax Year: 2023
Other Features
- Appliances: Dishwasher, Electric Oven, Microwave, Refrigerator
- Interior Features: Ceiling Fan(s), Primary Downstairs, Walk-In Closet(s), Split Plan
- Legal Description: ROYAL HIGHLANDS UNIT 4 BLK 254 LOT 10
- Levels: One
- Parcel Number: R01 221 17 3330 0254 0100
- Style: Ranch
- Views: 346
- Zoning Code: AR
Similar Properties

- David Heroux, PA
- Tropic Shores Realty
- Mobile: 352.398.8137
- davidherouxhomes@gmail.com

























