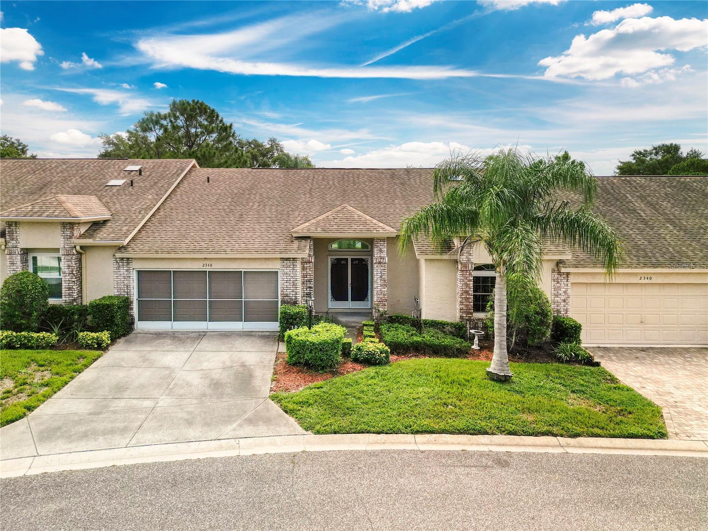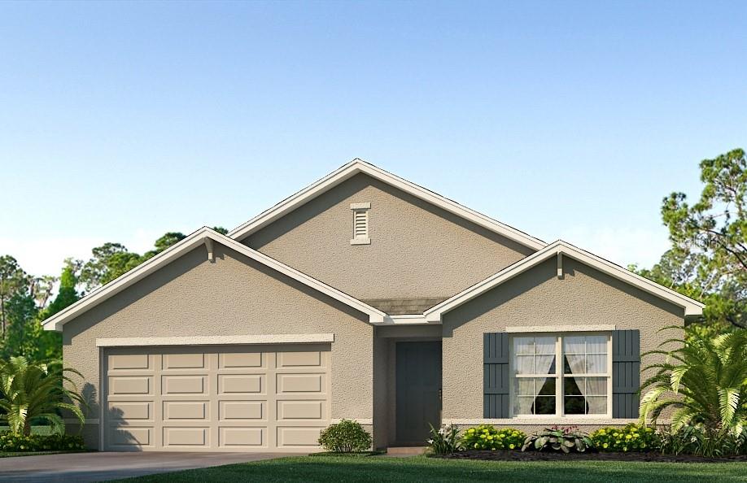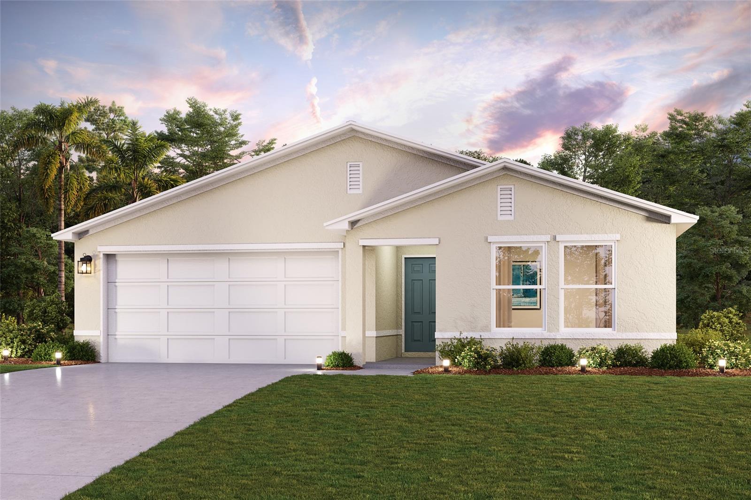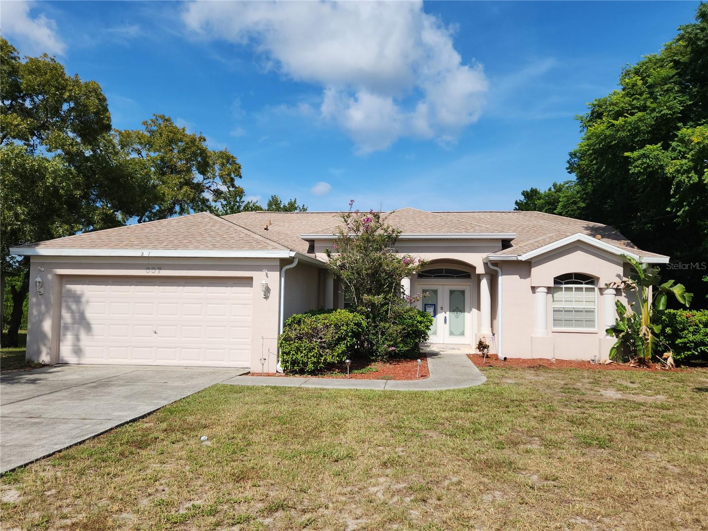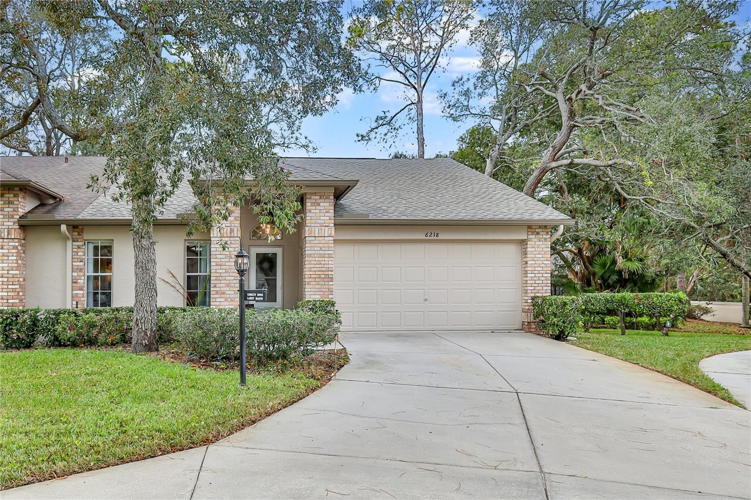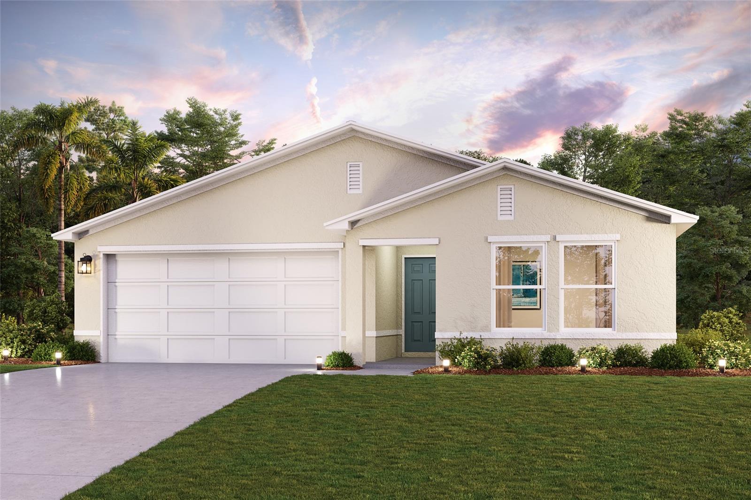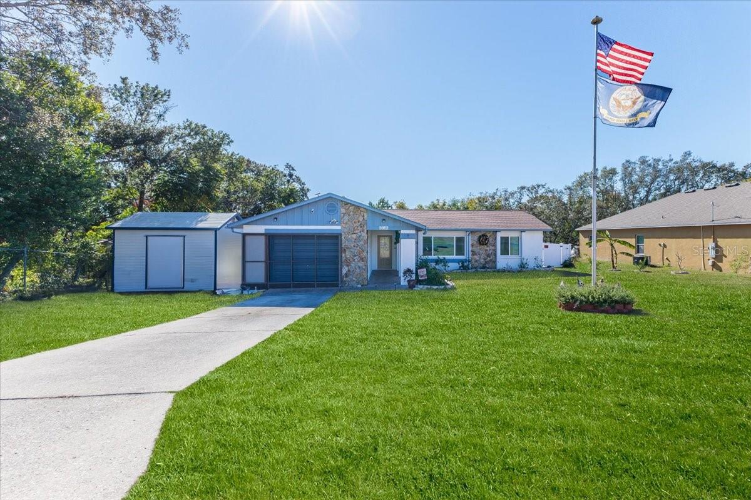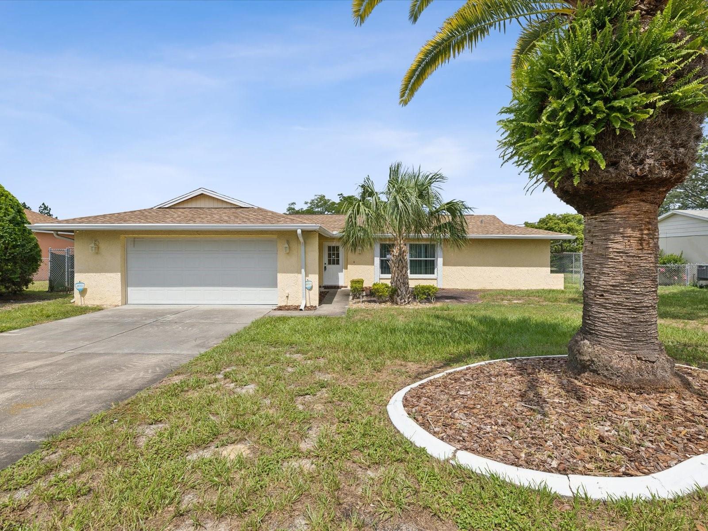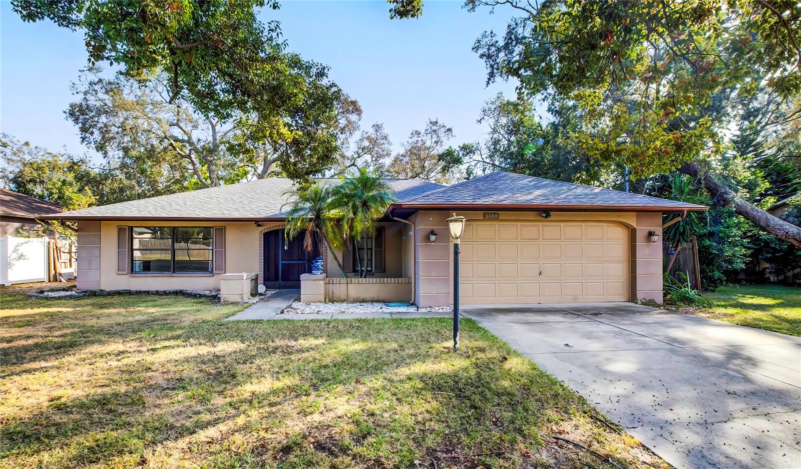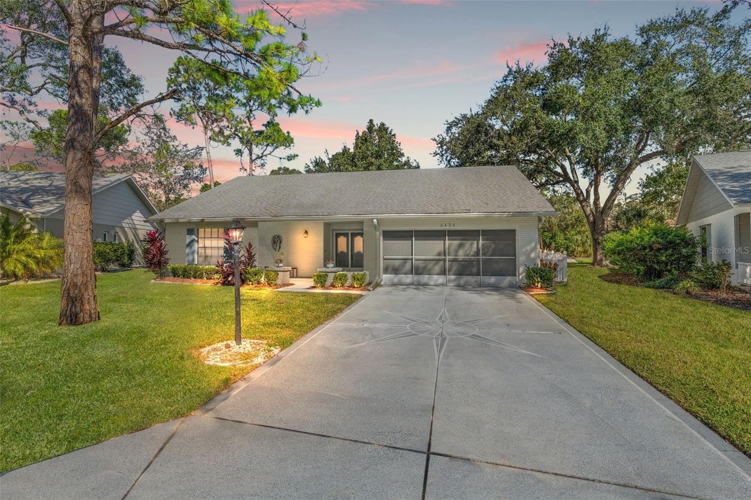6424 Lost Tree Lane, Spring Hill, FL 34606
Property Photos

Would you like to sell your home before you purchase this one?
Priced at Only: $279,000
For more Information Call:
Address: 6424 Lost Tree Lane, Spring Hill, FL 34606
Property Location and Similar Properties
- MLS#: 2241400 ( Residential )
- Street Address: 6424 Lost Tree Lane
- Viewed: 323
- Price: $279,000
- Price sqft: $167
- Waterfront: No
- Year Built: 1985
- Bldg sqft: 1674
- Bedrooms: 2
- Total Baths: 2
- Full Baths: 2
- Garage / Parking Spaces: 2
- Additional Information
- Geolocation: 28 / -83
- County: HERNANDO
- City: Spring Hill
- Zipcode: 34606
- Subdivision: Timber Pines Tr 22 Un 2
- Elementary School: Not Zoned for Hernando
- Middle School: Not Zoned for Hernando
- High School: Not Zoned for Hernando
- Provided by: REMAX Alliance Group

- DMCA Notice
-
DescriptionFantastic 2 bedroom, 2 bath, 2 car garage home in award winning timber pines. This well maintained home is located in peaceful cul de sac. The open floor plan is perfect for entertaining. This home is being sold furnished, turn key. The kitchen with pantry opens to breakfast nook with bay window. Kitchen, nook and dining room open to enclosed lanai. Solar tubes and expansive windows provide a light airy feeling. Enjoy the great life timber pines has to offer, a gated 55+ active adult community. Timber pines boasts 4 pristine golf courses, award winning pickle ball center, new state of the art fitness/wellness center, club house and restaurant, performing arts center, residents activity center, 2 geothermal pools, tennis, billiards, bocce, wood shop, arts and crafts center, paws park for your pets. So many activities with over 100 clubs. Spectrum cable tv, 2 boxes, and highest speed internet included in hoa fee. New buyer pays $2640 capital contribution to tpca at closing. Call today!!!!
Payment Calculator
- Principal & Interest -
- Property Tax $
- Home Insurance $
- HOA Fees $
- Monthly -
Features
Building and Construction
- Flooring: Carpet, Tile
- Roof: Shingle
Land Information
- Lot Features: Other
School Information
- High School: Not Zoned for Hernando
- Middle School: Not Zoned for Hernando
- School Elementary: Not Zoned for Hernando
Garage and Parking
- Parking Features: Attached, Garage Door Opener
Eco-Communities
- Water Source: Public
Utilities
- Cooling: Central Air, Electric
- Heating: Central, Electric
- Road Frontage Type: Private Road
- Sewer: Public Sewer
- Utilities: Cable Available, Electricity Available
Amenities
- Association Amenities: Clubhouse, Dog Park, Fitness Center, Gated, Golf Course, Pool, RV/Boat Storage, Security, Shuffleboard Court, Spa/Hot Tub, Tennis Court(s), Other
Finance and Tax Information
- Home Owners Association Fee Includes: Cable TV, Maintenance Grounds, Security, Other
- Home Owners Association Fee: 314
- Tax Year: 2023
Other Features
- Appliances: Dishwasher, Disposal, Dryer, Microwave, Refrigerator, Washer
- Interior Features: Primary Bathroom - Shower No Tub, Primary Downstairs, Walk-In Closet(s)
- Legal Description: TIMBER PINES TR 22 UNIT 2. LOT 63
- Parcel Number: R21223176222000006230
- Style: Contemporary
- Views: 323
- Zoning Code: PDP
Similar Properties
Nearby Subdivisions
Berkeley Manor
Berkeley Manor Ph I
Berkeley Manor Phase I
Forest Oaks
Forest Oaks Unit 1
Forest Oaks Unit 4
Not On List
Not On The List
Spring Hill
Spring Hill Un 2
Spring Hill Unit 1
Spring Hill Unit 1 Repl 2
Spring Hill Unit 13
Spring Hill Unit 14
Spring Hill Unit 16
Spring Hill Unit 17
Spring Hill Unit 18
Spring Hill Unit 2
Spring Hill Unit 21
Spring Hill Unit 22
Spring Hill Unit 23
Spring Hill Unit 25
Spring Hill Unit 25 Repl 5
Spring Hill Unit 26
Spring Hill Unit 3
Spring Hill Unit 4
Spring Hill Unit 4 Repl 1
Spring Hill Unit 5
Spring Hill Unit 6
Spring Hill Unit 7
Spring Hill Unit 9
Timber Hills Plaza Ph 1
Timber Pines
Timber Pines Pn Gr Vl Tr 6 1a
Timber Pines Pn Gr Vl Tr 6 2a
Timber Pines Tr 11 Un 1
Timber Pines Tr 11 Un 2
Timber Pines Tr 13 Un 1a
Timber Pines Tr 13 Un 1b
Timber Pines Tr 13 Un 2a
Timber Pines Tr 16 Un 2
Timber Pines Tr 19 Un 1
Timber Pines Tr 19 Un 2
Timber Pines Tr 2 Un 1
Timber Pines Tr 2 Un 2
Timber Pines Tr 2 Un 3 Ph 2
Timber Pines Tr 21 Un 1
Timber Pines Tr 21 Un 2
Timber Pines Tr 21 Un 3
Timber Pines Tr 22 Un 1
Timber Pines Tr 22 Un 2
Timber Pines Tr 24
Timber Pines Tr 25
Timber Pines Tr 27
Timber Pines Tr 28
Timber Pines Tr 30
Timber Pines Tr 32
Timber Pines Tr 36
Timber Pines Tr 39
Timber Pines Tr 41 Ph 1
Timber Pines Tr 41 Ph 1 Rep
Timber Pines Tr 42 Un 1
Timber Pines Tr 43
Timber Pines Tr 45
Timber Pines Tr 46 Ph 1
Timber Pines Tr 47 Un 2
Timber Pines Tr 47 Un 3
Timber Pines Tr 49
Timber Pines Tr 5 Un 1
Timber Pines Tr 53
Timber Pines Tr 54
Timber Pines Tr 55
Timber Pines Tr 58
Timber Pines Tr 60-61 U1 Repl2
Timber Pines Tr 61 Un 3 Ph1 Rp
Timber Pines Tr 8 Un 2a - 3
Weeki Wachee Acres Add Un 1
Weeki Wachee Acres Add Un 3
Weeki Wachee Acres Unit 1
Weeki Wachee Acres Unit 3
Weeki Wachee Hills Unit 1
Weeki Wachee Woodlands Un 1

- David Heroux, PA
- Tropic Shores Realty
- Mobile: 352.398.8137
- 352.398.8137
- davidherouxhomes@gmail.com













































