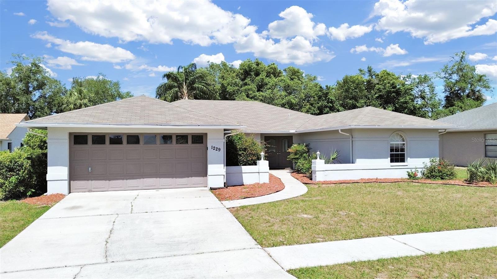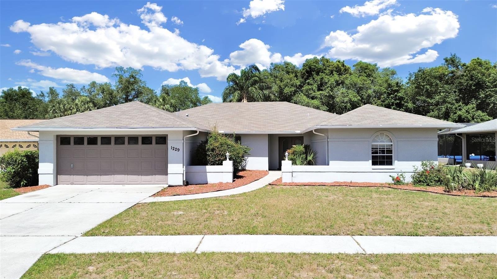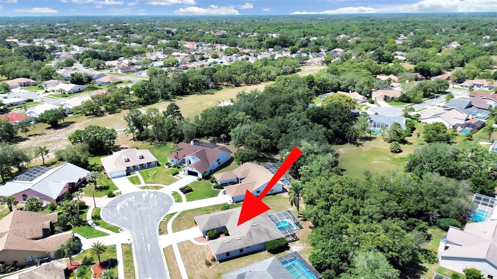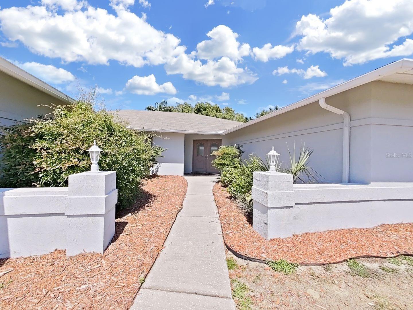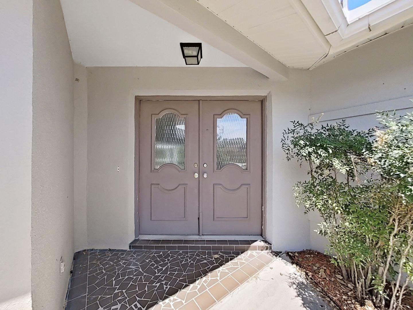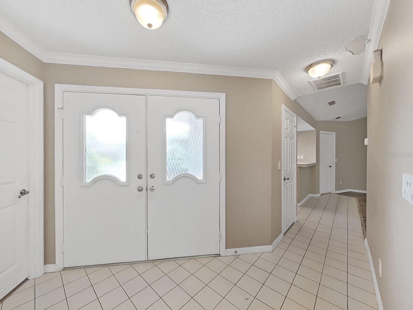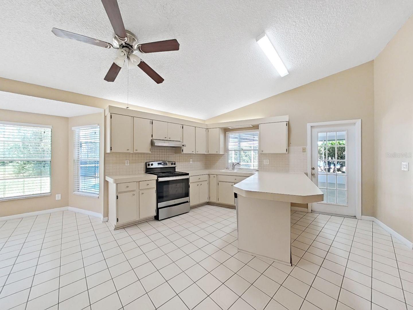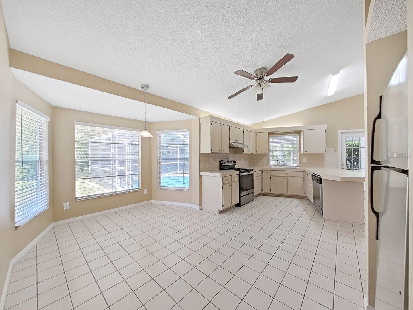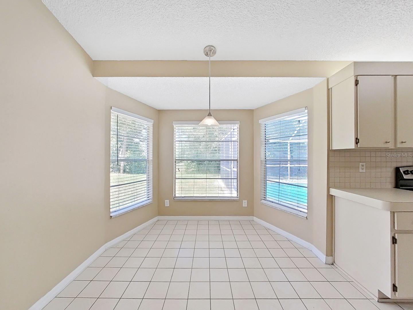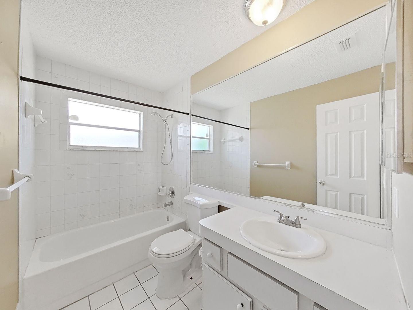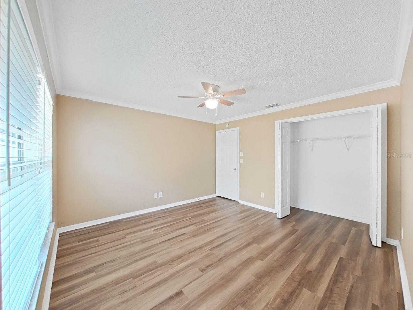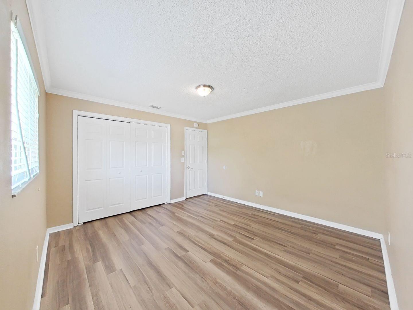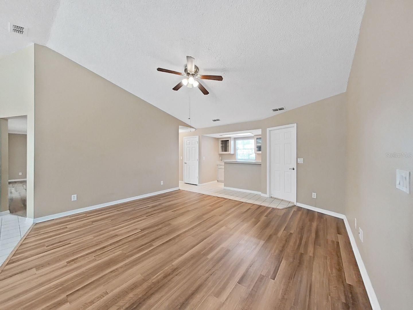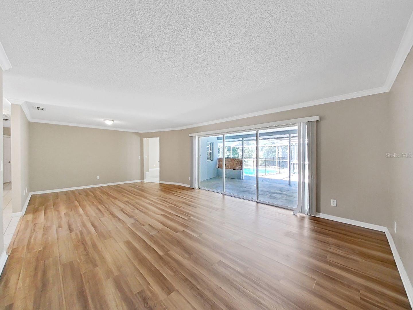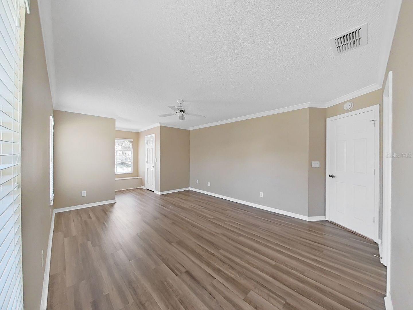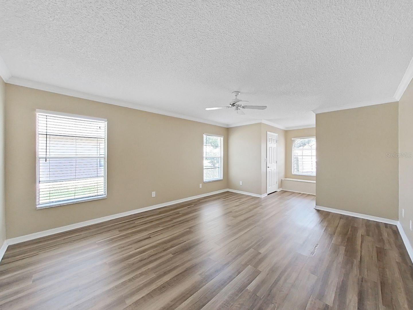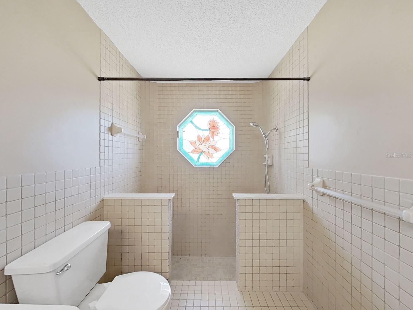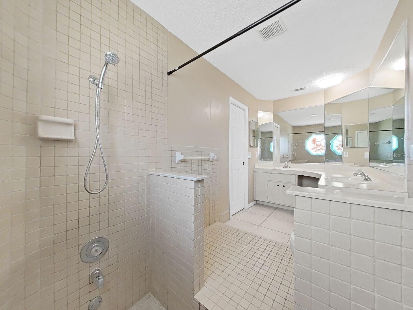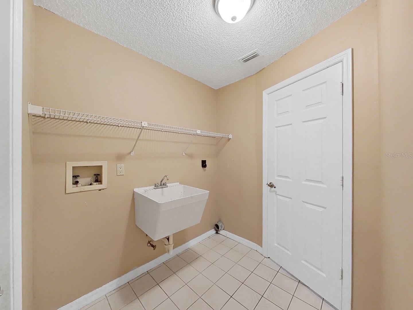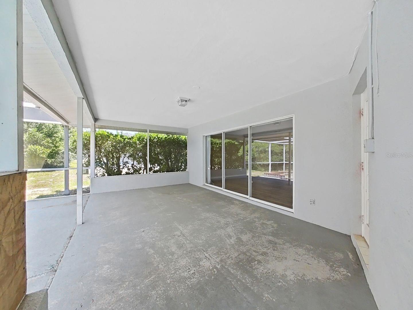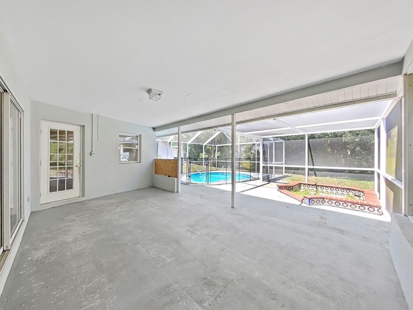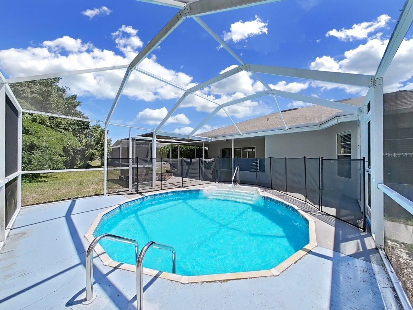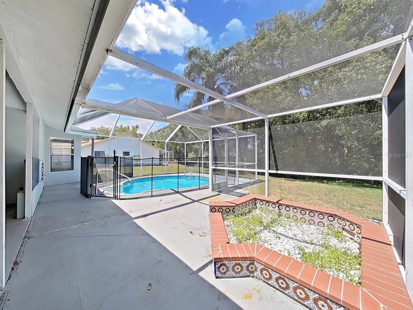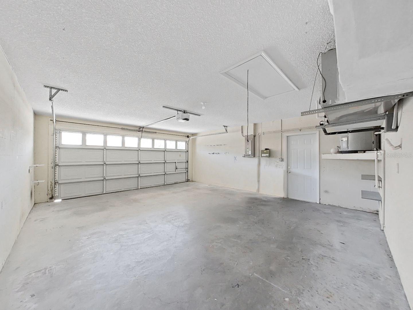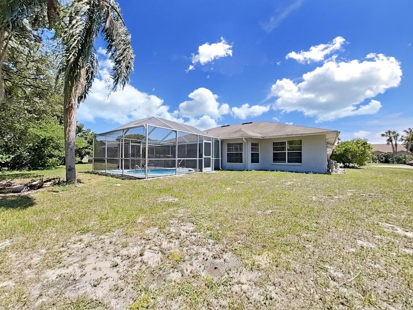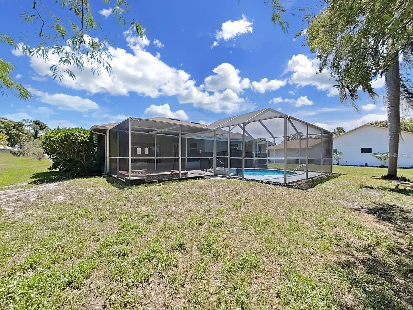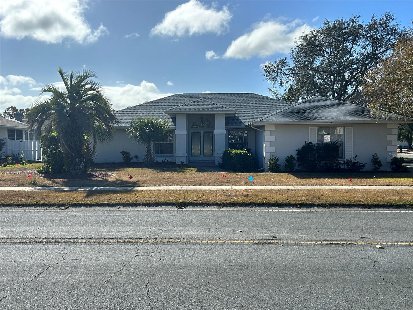1229 Lansing Drive, SPRING HILL, FL 34608
Property Photos
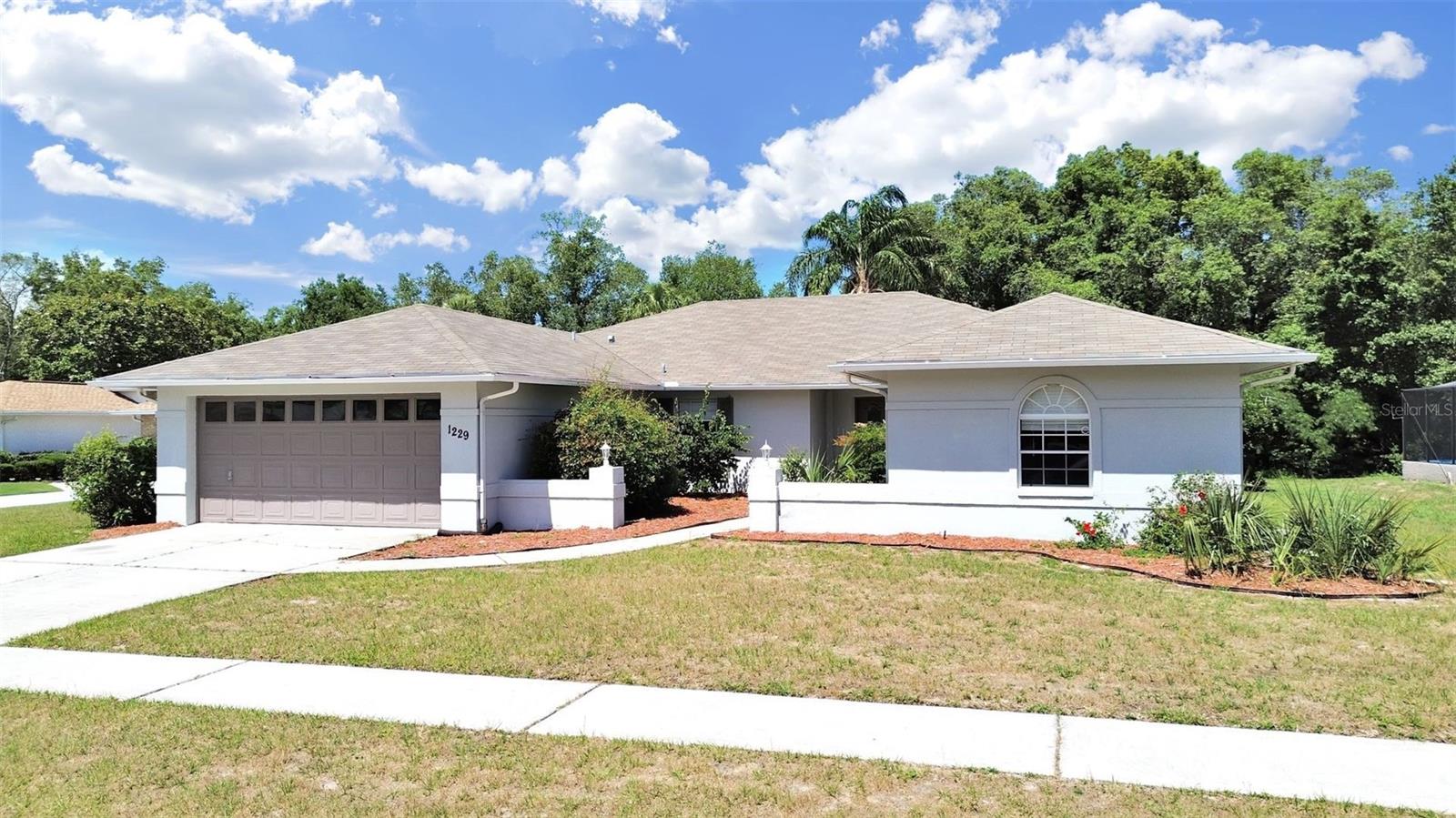
Would you like to sell your home before you purchase this one?
Priced at Only: $289,900
For more Information Call:
Address: 1229 Lansing Drive, SPRING HILL, FL 34608
Property Location and Similar Properties
- MLS#: W7871239 ( Residential )
- Street Address: 1229 Lansing Drive
- Viewed: 6
- Price: $289,900
- Price sqft: $105
- Waterfront: No
- Year Built: 1988
- Bldg sqft: 2769
- Bedrooms: 3
- Total Baths: 2
- Full Baths: 2
- Garage / Parking Spaces: 2
- Days On Market: 6
- Additional Information
- Geolocation: 28.4528 / -82.5442
- County: HERNANDO
- City: SPRING HILL
- Zipcode: 34608
- Subdivision: Seven Hills
- Elementary School: Suncoast Elementary
- Middle School: Powell Middle
- High School: Frank W Springstead
- Provided by: BAM REALTY ADVISORS INC
- Contact: Dennis Rosa
- 727-378-8585

- DMCA Notice
-
DescriptionWelcome to the exquisite Estates at Seven Hills. This expansive residence features three bedrooms, two bathrooms, and a two car garage, situated at the end of a tranquil cul de sac. An inviting landscaped entry courtyard greets you as you arrive home. The thoughtfully designed split floor plan includes a spacious master bedroom, complete with separate walk in closets for him and her, divided by a convenient storage bench. The distinctive master bathroom offers dual sinks, a dressing table, a step down shower, and a striking floral stained glass window that enhances the serene atmosphere. The living and dining area provides a view of the covered patio through triple sliding glass doors. The open concept kitchen, breakfast nook with a view (NO REAR NEIGHBORS), and family room are adorned with vaulted ceilings and a bay window that brightens your morning meals. The kitchen is equipped with stainless steel appliances and a cozy seating countertop, perfect for quick snacks or family discussions. The interior has crown molding throughout for that elegant touch. The generous family room offers ample space for entertainment, featuring a wet bar with open glass upper cabinets. The additional two bedrooms are conveniently located near the second bathroom, which includes a tub and shower. The vaulted screened in pool area is equipped with a removable child safety fence. The two car garage includes an automatic door opener and a side entrance for easy access. The community benefits from low HOA fees, and shopping, dining, and medical facilities are all conveniently nearby, along with a YMCA. Roof replaced in 2015.
Payment Calculator
- Principal & Interest -
- Property Tax $
- Home Insurance $
- HOA Fees $
- Monthly -
Features
Building and Construction
- Covered Spaces: 0.00
- Exterior Features: Irrigation System, Rain Gutters, Sidewalk, Sliding Doors
- Flooring: Ceramic Tile, Laminate
- Living Area: 2035.00
- Roof: Shingle
School Information
- High School: Frank W Springstead
- Middle School: Powell Middle
- School Elementary: Suncoast Elementary
Garage and Parking
- Garage Spaces: 2.00
Eco-Communities
- Pool Features: In Ground, Screen Enclosure, Vinyl
- Water Source: Public
Utilities
- Carport Spaces: 0.00
- Cooling: Central Air
- Heating: Central
- Pets Allowed: Yes
- Sewer: Public Sewer
- Utilities: Public
Finance and Tax Information
- Home Owners Association Fee Includes: Escrow Reserves Fund
- Home Owners Association Fee: 228.00
- Net Operating Income: 0.00
- Tax Year: 2024
Other Features
- Appliances: Dishwasher, Electric Water Heater, Range, Range Hood, Refrigerator
- Association Name: JESSICA ROSA-MELENDEZ
- Association Phone: (813) 600-1100
- Country: US
- Interior Features: Ceiling Fans(s), Eat-in Kitchen, High Ceilings, Primary Bedroom Main Floor, Split Bedroom, Vaulted Ceiling(s), Walk-In Closet(s), Wet Bar
- Legal Description: SEVEN HILLS UNIT 3 LOT 157
- Levels: One
- Area Major: 34608 - Spring Hill/Brooksville
- Occupant Type: Vacant
- Parcel Number: R30-223-18-3512-0000-1570
- Zoning Code: PDP
Similar Properties
Nearby Subdivisions
Gardens At Seven Hills Ph 1
Gardens At Seven Hills Ph 2
Gardens At Seven Hills Ph 3
Golfers Club Est Unit 11
Hernando Beach Unit 14
Links At Seven Hills
Links At Seven Hills Unit 10
Not On List
Oakridge Estates
Oakridge Estates Unit 1
Orchard Park
Orchard Park Unit 2
Palms At Seven Hills
Reserve At Seven Hills Ph 2
Seven Hills
Seven Hills Club Estates
Seven Hills Unit 1
Seven Hills Unit 2
Seven Hills Unit 3
Seven Hills Unit 4
Seven Hills Unit 6
Skyland Pines
Spring Hill
Spring Hill Commons
Spring Hill Place
Spring Hill Unit 1
Spring Hill Unit 10
Spring Hill Unit 13
Spring Hill Unit 15
Spring Hill Unit 17
Spring Hill Unit 18
Spring Hill Unit 18 1st Rep
Spring Hill Unit 20
Spring Hill Unit 21
Spring Hill Unit 22
Spring Hill Unit 23
Spring Hill Unit 25
Spring Hill Unit 25 Repl 1
Spring Hill Unit 25 Repl 2
Spring Hill Unit 25 Repl 4
Spring Hill Unit 26
Spring Hill Unit 5
Spring Hill Unit 6
Spring Hill Unit 7
Spring Hill Unit 8
Spring Hill Unit 9
Spring Hill.

- David Heroux, PA
- Tropic Shores Realty
- Mobile: 352.398.8137
- 352.398.8137
- davidherouxhomes@gmail.com


