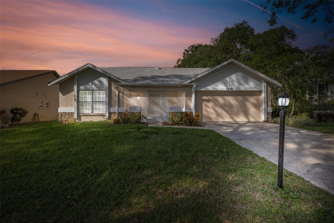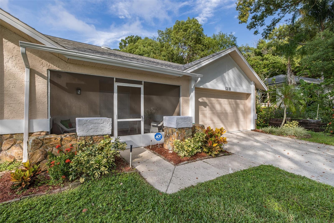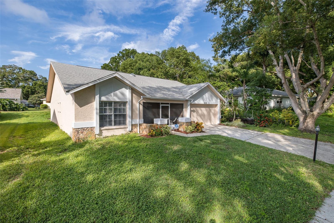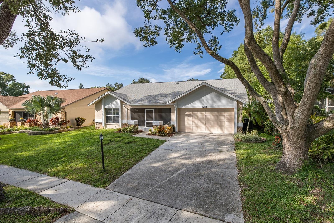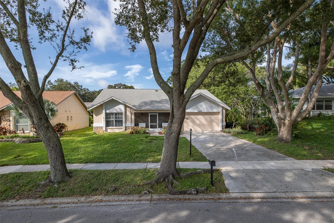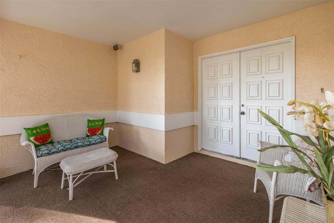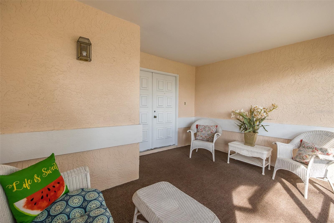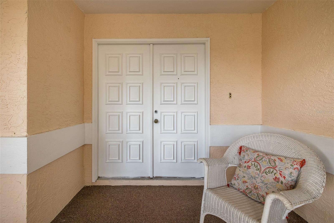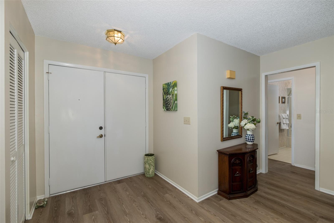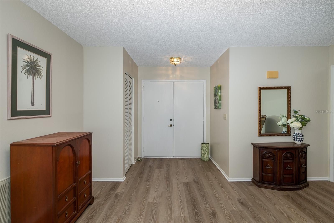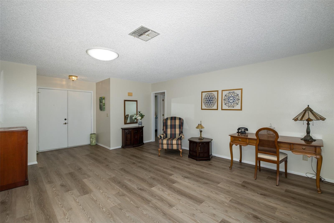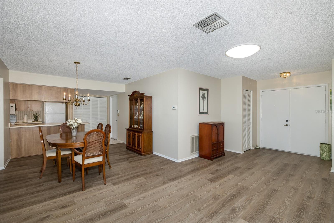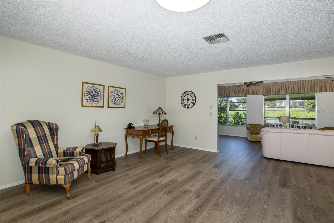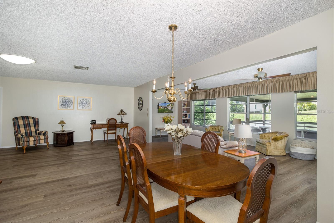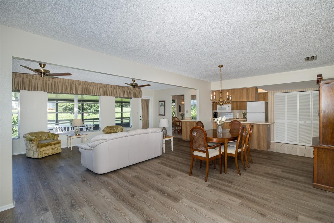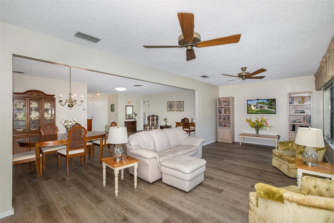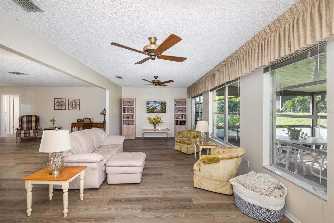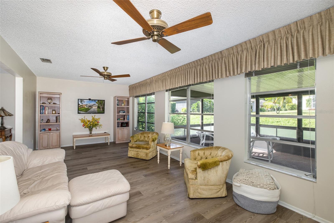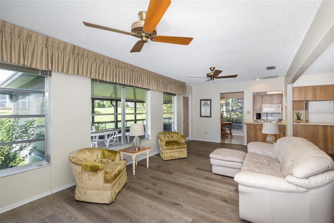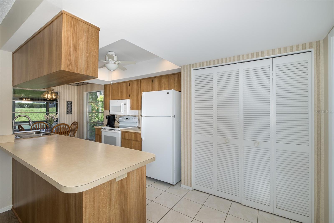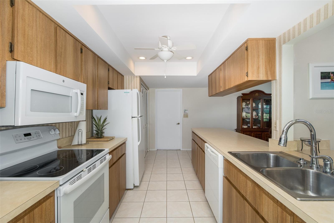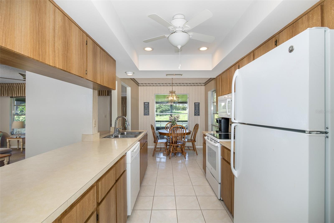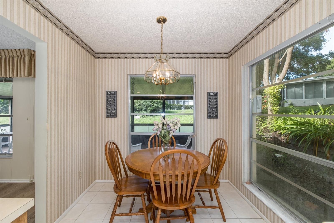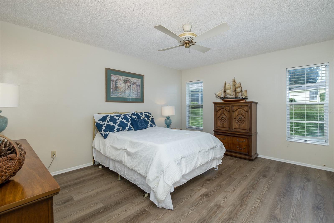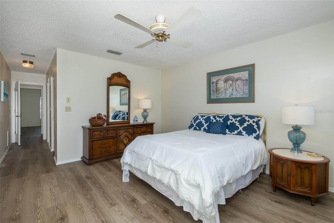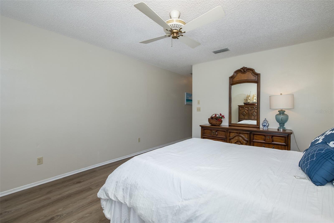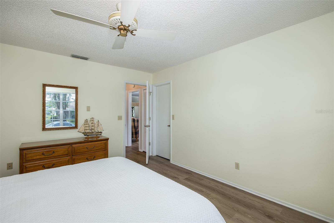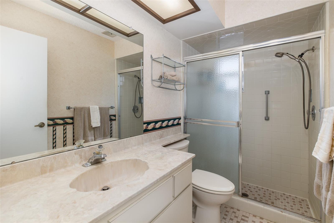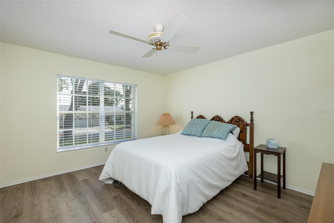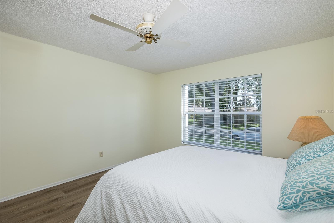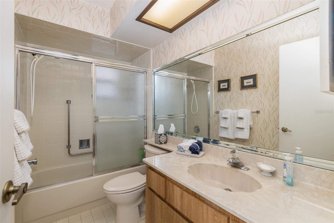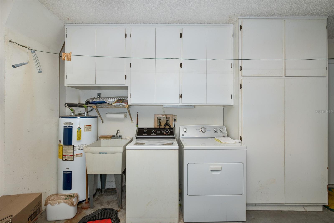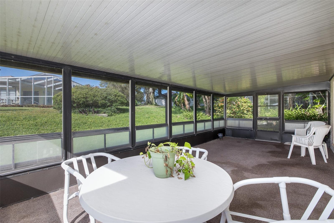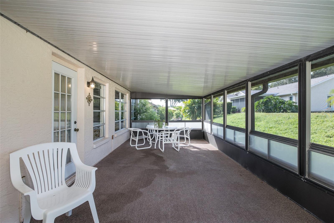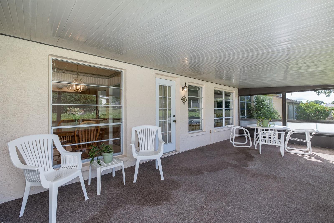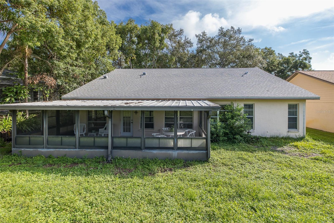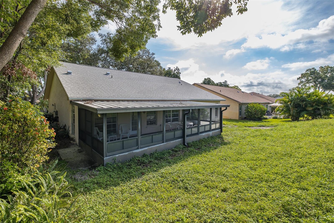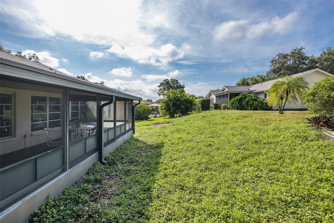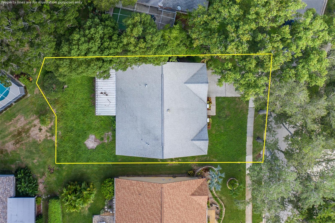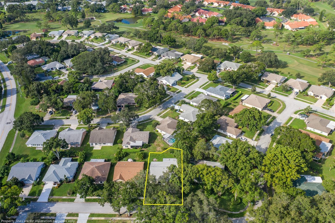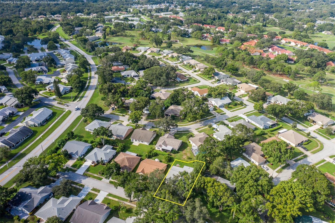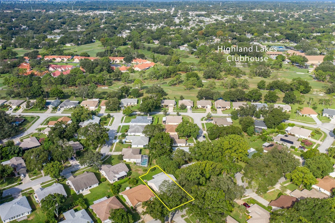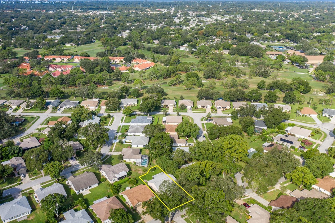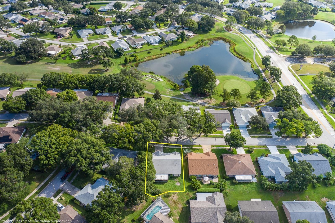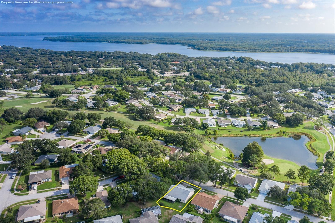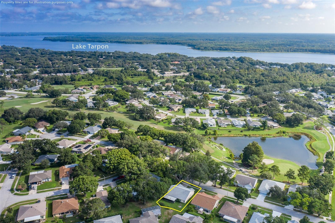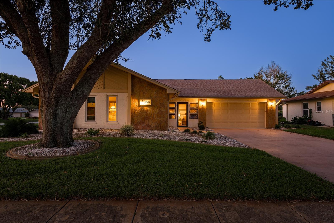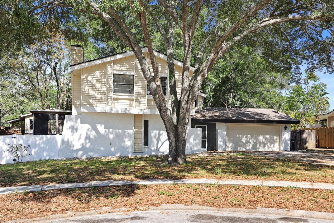1218 Gillespie Drive N, PALM HARBOR, FL 34684
Property Photos
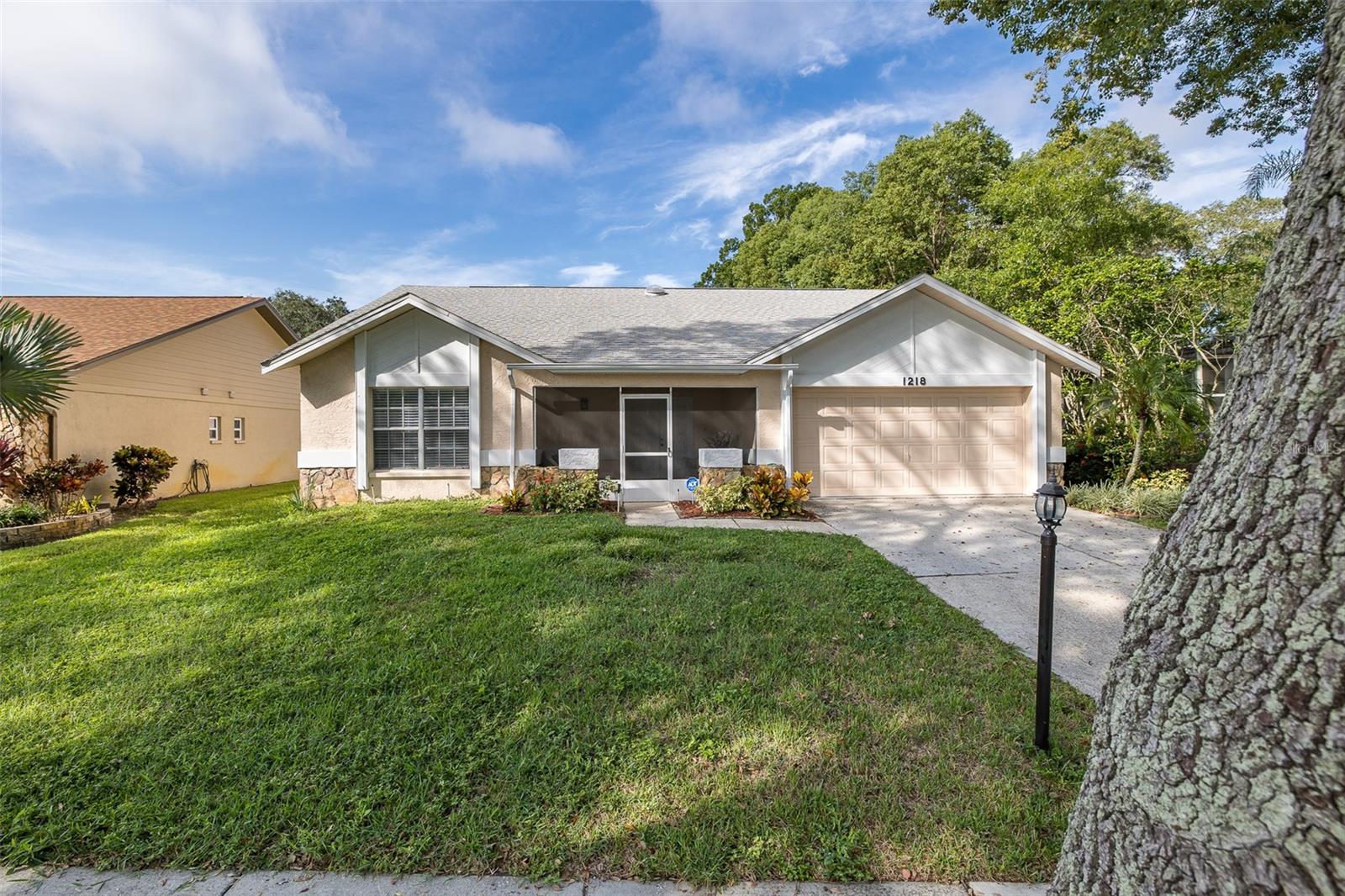
Would you like to sell your home before you purchase this one?
Priced at Only: $419,900
For more Information Call:
Address: 1218 Gillespie Drive N, PALM HARBOR, FL 34684
Property Location and Similar Properties
- MLS#: W7868296 ( Residential )
- Street Address: 1218 Gillespie Drive N
- Viewed: 23
- Price: $419,900
- Price sqft: $161
- Waterfront: No
- Year Built: 1984
- Bldg sqft: 2616
- Bedrooms: 2
- Total Baths: 2
- Full Baths: 2
- Garage / Parking Spaces: 2
- Days On Market: 118
- Additional Information
- Geolocation: 28.079 / -82.72
- County: PINELLAS
- City: PALM HARBOR
- Zipcode: 34684
- Subdivision: Highland Lakes
- Elementary School: Highland Lakes Elementary PN
- Middle School: Carwise Middle PN
- High School: East Lake High PN
- Provided by: SNAP REALTY LLC
- Contact: Shawn Poole
- 727-457-5453

- DMCA Notice
-
DescriptionDiscover this charming home on a desirable tree lined street, just steps from the main clubhouse. Enter through double front doors into a bright, spacious layout illuminated by a solar tube and abundant windows. The open kitchen flows seamlessly into the living area, making it perfect for entertaining. Enjoy two private bedrooms and bathrooms on the east side for added tranquility. The oversized two car garage can accommodate a golf cart or other toys. Located in Highland Lakes, Palm Harbor's premier 55+ golf community, you'll have accesss to free golf, RV storage, tennis, heated pools, and a variety of clubs and activities. Seller will happily include a 1 year home warranty with the house for piece of mind. Embrace an active lifestyle in this vibrant community!
Payment Calculator
- Principal & Interest -
- Property Tax $
- Home Insurance $
- HOA Fees $
- Monthly -
Features
Building and Construction
- Covered Spaces: 0.00
- Exterior Features: Rain Gutters, Sliding Doors
- Flooring: Luxury Vinyl
- Living Area: 1654.00
- Roof: Shingle
Land Information
- Lot Features: Near Golf Course, Sidewalk
School Information
- High School: East Lake High-PN
- Middle School: Carwise Middle-PN
- School Elementary: Highland Lakes Elementary-PN
Garage and Parking
- Garage Spaces: 2.00
Eco-Communities
- Water Source: Public
Utilities
- Carport Spaces: 0.00
- Cooling: Central Air
- Heating: Central, Electric
- Pets Allowed: Yes
- Sewer: Public Sewer
- Utilities: Cable Available, Electricity Connected, Water Connected
Finance and Tax Information
- Home Owners Association Fee Includes: Common Area Taxes, Pool, Escrow Reserves Fund, Management, Recreational Facilities
- Home Owners Association Fee: 150.00
- Net Operating Income: 0.00
- Tax Year: 2023
Other Features
- Appliances: Dishwasher, Range, Refrigerator
- Association Name: Highlands Lakes HOA
- Association Phone: 727-784-1402
- Country: US
- Interior Features: Eat-in Kitchen, Living Room/Dining Room Combo, Skylight(s), Walk-In Closet(s)
- Legal Description: HIGHLAND LAKES UNIT FIFTEEN PHASE 3 LOT 79
- Levels: One
- Area Major: 34684 - Palm Harbor
- Occupant Type: Owner
- Parcel Number: 05-28-16-38917-000-0790
- Possession: Close of Escrow
- Views: 23
- Zoning Code: RPD-7.5
Similar Properties
Nearby Subdivisions
Cloverplace Condo
Country Grove Sub
Curlew Groves
Deer Run At Woodland Hills 2
Estates At Cobbs Landing The P
Fresh Water Estates
Grand Cypress On Lake Tarpon
Greenview Villas Condo I
Groves At Cobbs Landing
Highland Lakes
Highland Lakes Golfview Villa
Highland Lakes Condo
Highland Lakes Condo Ii
Highland Lakes Duplex Village
Highland Lakes Golf View Villa
Highland Lakes Mission Grove
Highland Lakes Model Condo
Highland Lakes Villa Condo I
Highland Lakes Villas On The G
Innisbrook
Lake Shore Estates
Lake Shore Estates 1st Add
Lake Shore Estates 3rd Add
Lake Shore Estates 4th Add
Lake St George
Lake St George South
Lake St Georgeunit 1
Lake St Georgeunit Va
Lake Tarpon Mobile Home Villag
Lake Valencia
Magnolia Ridge Condo
Meadow Brook Sub
Orange Tree Villas Condo
Pine Ridge
Rustic Oaks 1st Add
Strathmore Gate
Strathmore Gate East
Strathmore Gateeast
Sunshine Estates
Village At Bentley Park
Village Of Woodland Hills
Village Of Woodland Hills Deer

- David Heroux, PA
- Tropic Shores Realty
- Mobile: 352.398.8137
- 352.398.8137
- davidherouxhomes@gmail.com


