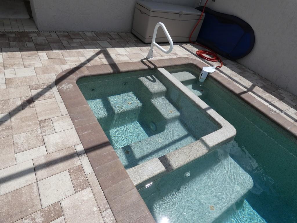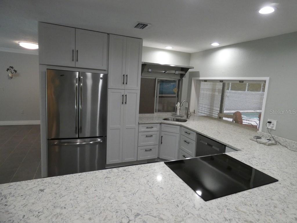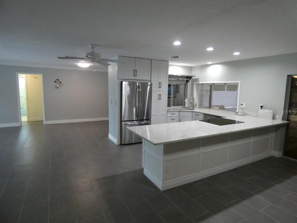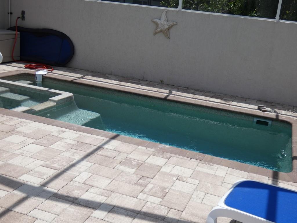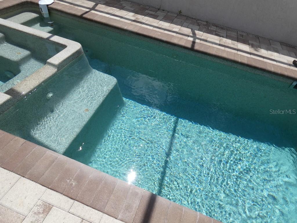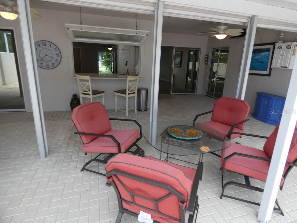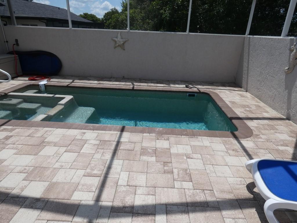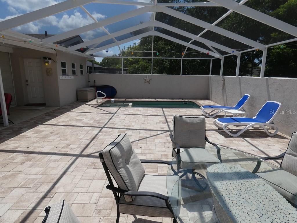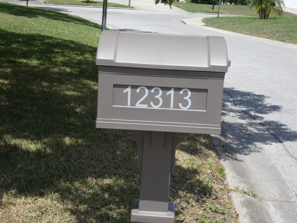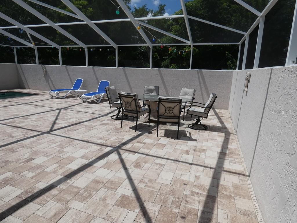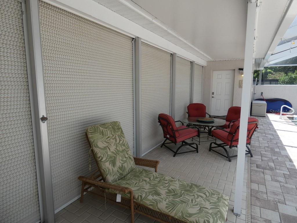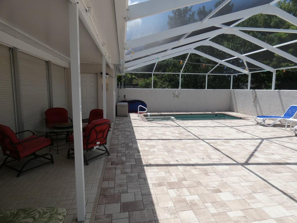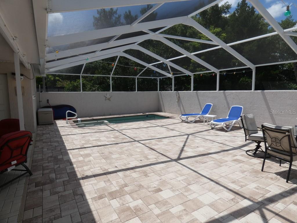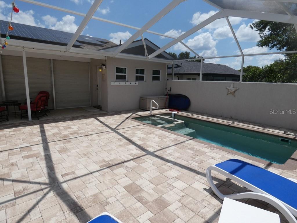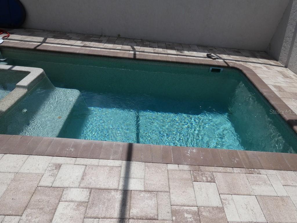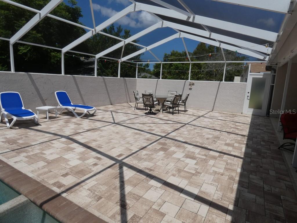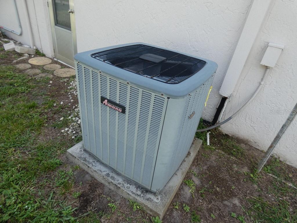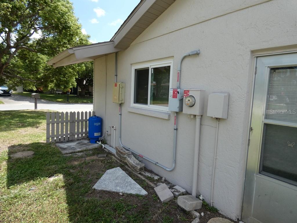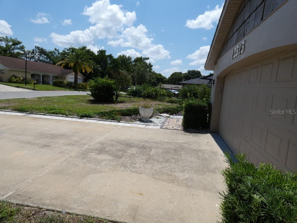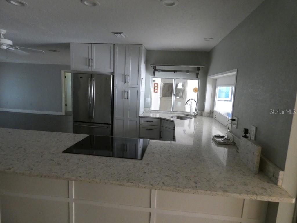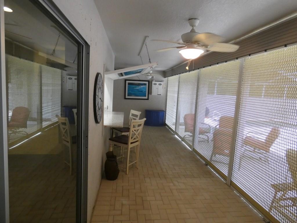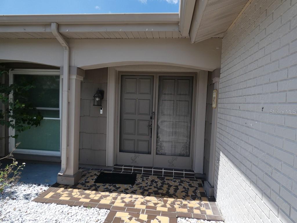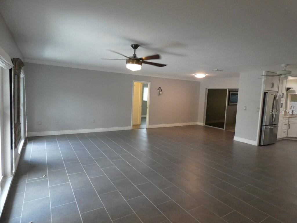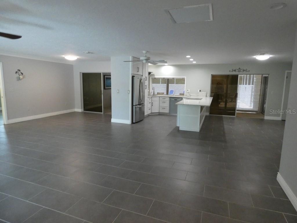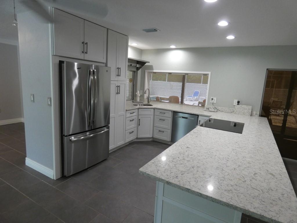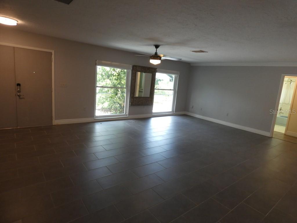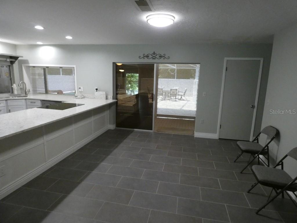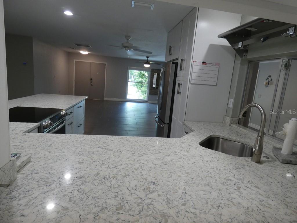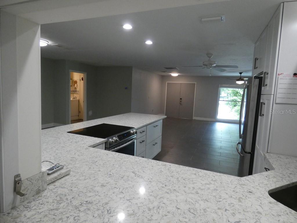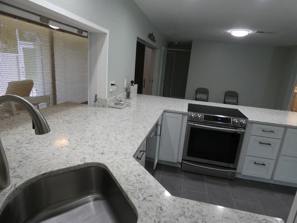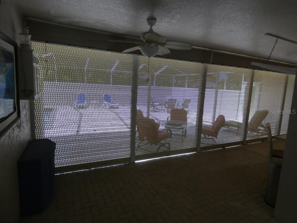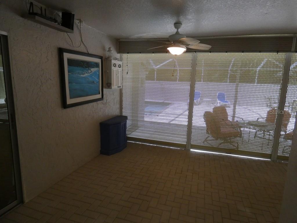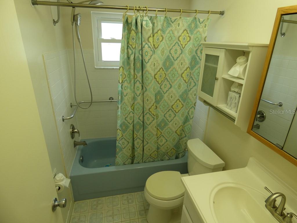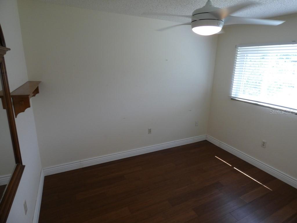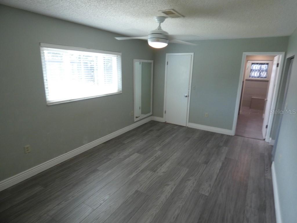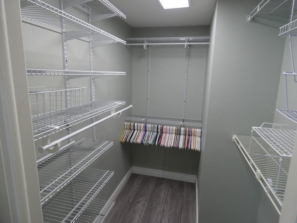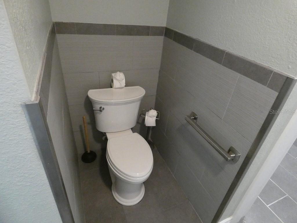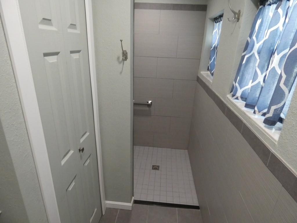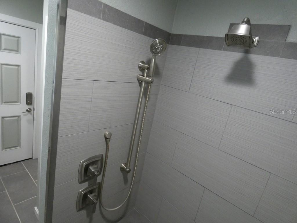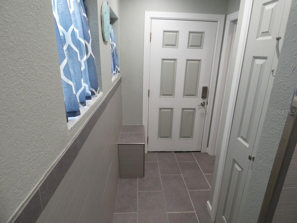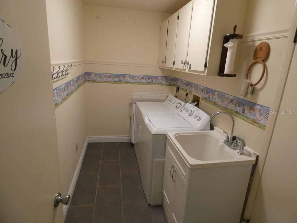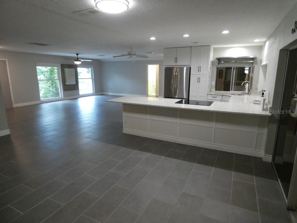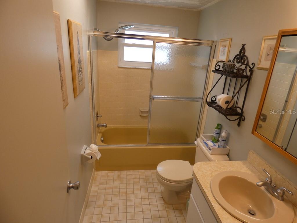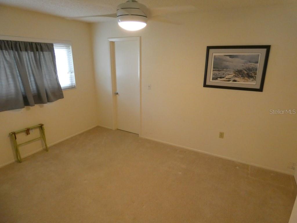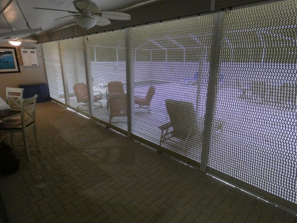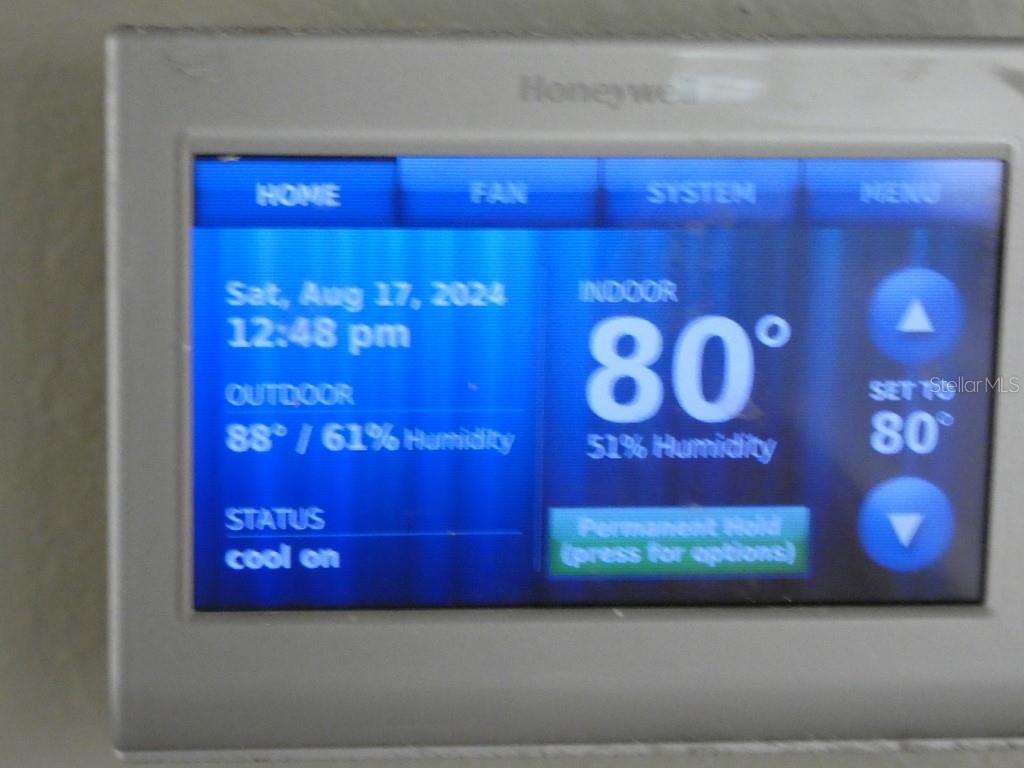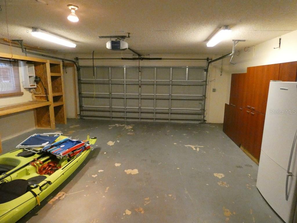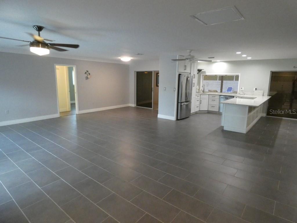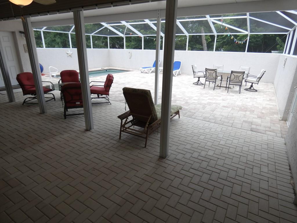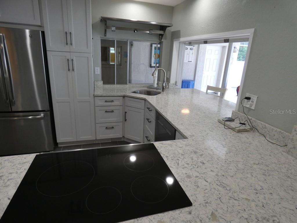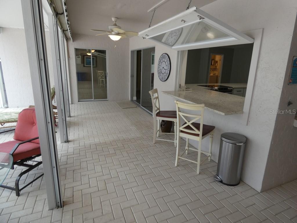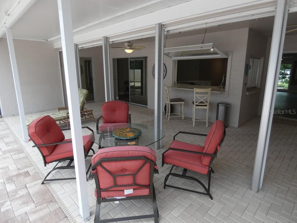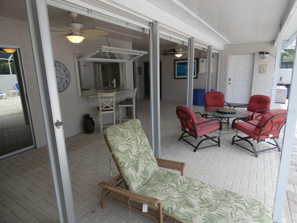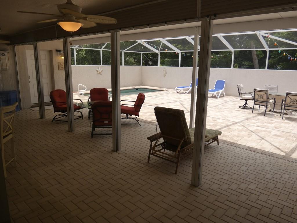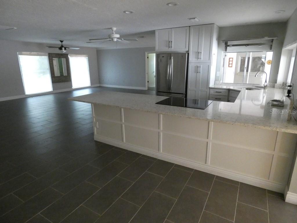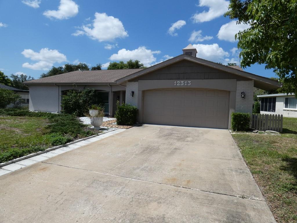12313 Larkinwood Lane, HUDSON, FL 34667
Property Photos
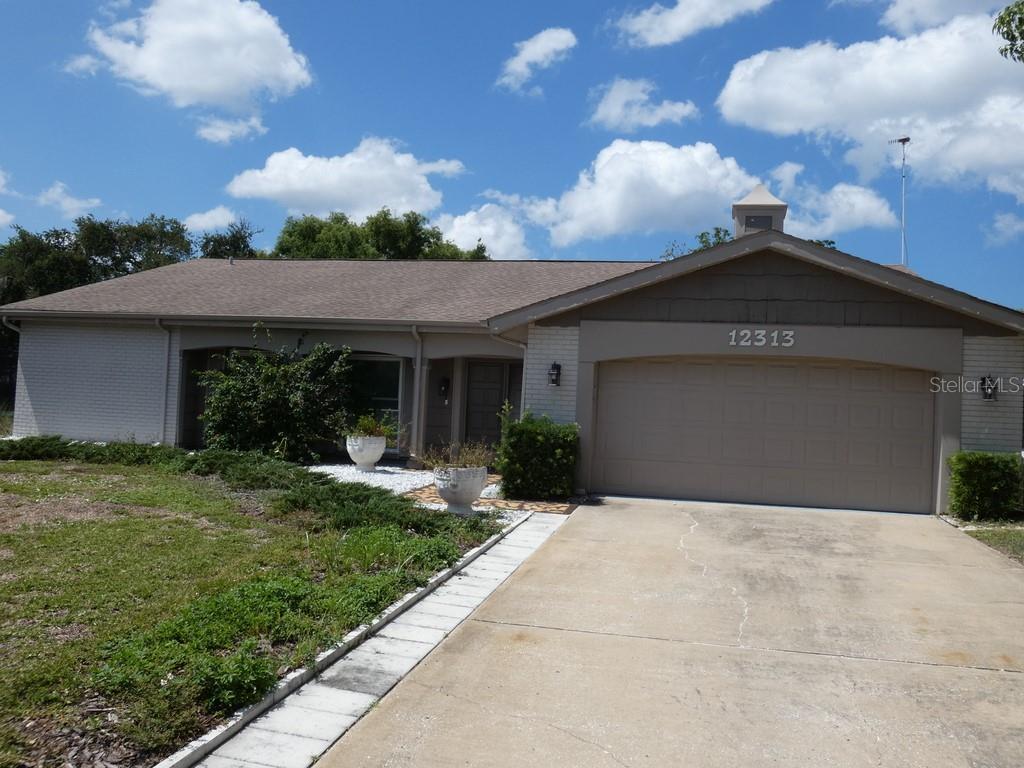
Would you like to sell your home before you purchase this one?
Priced at Only: $339,000
For more Information Call:
Address: 12313 Larkinwood Lane, HUDSON, FL 34667
Property Location and Similar Properties
- MLS#: W7867383 ( Residential )
- Street Address: 12313 Larkinwood Lane
- Viewed: 22
- Price: $339,000
- Price sqft: $112
- Waterfront: No
- Year Built: 1980
- Bldg sqft: 3038
- Bedrooms: 4
- Total Baths: 3
- Full Baths: 3
- Garage / Parking Spaces: 2
- Days On Market: 150
- Additional Information
- Geolocation: 28.3369 / -82.6722
- County: PASCO
- City: HUDSON
- Zipcode: 34667
- Subdivision: Beacon Woods Village
- Provided by: KELLER WILLIAMS REALTY- PALM H
- Contact: Eric Jenkins, PA
- 727-772-0772

- DMCA Notice
-
Description4 Bedrooms, 3 Full Bathrooms, 2 Car Garage, Private Cement Pool & Jacuzzi, No CDD, HOA $ 28.00 a month, The County Says this is a Non Flood Zone, Power Lines Below Ground, over a Quarter of an Acre, Huge Patio Covered and Screen with Pavers, Living with Total Privacy, No Carpet in this Home, 8 Foot Ceiling, Double Paned Windows, ?Solar is Paid, Lots of Comfort & Relaxation, this place feels like a resort 24 7 365. Less than 40 miles to St. Pete Beach In Florida was just named The #1 Beach in America and the Fifth Best Beach In The World. Less than 90 Miles to Walt Disney World; Please view two videos: Tour 1 & Tour 2
Payment Calculator
- Principal & Interest -
- Property Tax $
- Home Insurance $
- HOA Fees $
- Monthly -
Features
Building and Construction
- Covered Spaces: 0.00
- Exterior Features: Hurricane Shutters, Irrigation System, Lighting, Private Mailbox, Sliding Doors
- Flooring: Ceramic Tile, Tile
- Living Area: 2022.00
- Roof: Shingle
Property Information
- Property Condition: Completed
Land Information
- Lot Features: Oversized Lot, Paved
Garage and Parking
- Garage Spaces: 2.00
- Parking Features: Garage Door Opener, Ground Level, Parking Pad
Eco-Communities
- Pool Features: Gunite
- Water Source: Public
Utilities
- Carport Spaces: 0.00
- Cooling: Central Air
- Heating: Central
- Pets Allowed: Cats OK, Dogs OK
- Sewer: Public Sewer
- Utilities: Cable Connected, Electricity Connected, Sewer Connected, Solar, Sprinkler Meter, Sprinkler Recycled, Street Lights, Underground Utilities, Water Available
Finance and Tax Information
- Home Owners Association Fee Includes: Pool
- Home Owners Association Fee: 28.33
- Net Operating Income: 0.00
- Tax Year: 2023
Other Features
- Appliances: Cooktop, Dishwasher, Disposal, Dryer, Electric Water Heater, Exhaust Fan, Freezer, Microwave, Range Hood, Refrigerator, Washer
- Association Name: Beacon Wood
- Association Phone: 727-863-1267
- Country: US
- Furnished: Unfurnished
- Interior Features: Built-in Features, Ceiling Fans(s), Kitchen/Family Room Combo, Living Room/Dining Room Combo, Open Floorplan, Solid Surface Counters, Solid Wood Cabinets, Split Bedroom, Thermostat, Walk-In Closet(s), Window Treatments
- Legal Description: BEACON WOODS VILLAGE 11-C PB 15 PGS 42-44 POR LOT 2001 DESC AS COM MOST NLY COR LOT 2001 FOR POB TH ALG NELY BDY LN LOT 2001 ALG ARC OF CURVE RIGHT RAD 200.00 FT CHD BRG & DIST S41DEG21'58"E 112.17 FT TH S65DEG00'00"W 147.07 FT TO WLY BDY LINE OF LOT 2001 TH ALG WLY BDY LINE OF SAID LOT 2001 N08DEG00'00"W 75.00 FT TO MOST WLY COR OF LOT 2001 TH ALG NWLY COR LOT 2001 N44DEG 00'00"E 100.19 FT TO POB
- Levels: One
- Area Major: 34667 - Hudson/Bayonet Point/Port Richey
- Occupant Type: Vacant
- Parcel Number: 16-25-02-088.0-000.02-001.1
- Possession: Close of Escrow
- View: Pool, Trees/Woods
- Views: 22
- Zoning Code: PUD
Nearby Subdivisions
Aripeka
Arlington Woods Ph 01a
Arlington Woods Ph 01b
Autumn Oaks
Barrington Woods
Barrington Woods Ph 02
Beacon Woods East Clayton Vill
Beacon Woods East Sandpiper
Beacon Woods East Villages
Beacon Woods Fairview Village
Beacon Woods Greenwood Village
Beacon Woods Pinewood Village
Beacon Woods Smokehouse
Beacon Woods Village
Beacon Woods Village 11b Add 2
Beacon Woods Village 6
Beacon Woods Village Golf Club
Bella Terra
Berkley Village
Berkley Woods
Bolton Heights West
Briar Oaks Village 01
Briar Oaks Village 1
Briar Oaks Village 1 Pb 62 Pg
Briar Oaks Village 2
Briarwoods
Cape Cay
Country Club Est Unit 1
Country Club Estates
Driftwood Isles
Fairway Oaks
Garden Terrace Acres
Golf Mediterranean Villas
Goodings Add
Gulf Coast Acres
Gulf Coast Acres Add
Gulf Coast Acres Sub
Gulf Shores
Gulf Shores 1st Add
Gulf Side Acres
Gulf Side Estates
Heritage Pines Village 02 Rep
Heritage Pines Village 04
Heritage Pines Village 05
Heritage Pines Village 06
Heritage Pines Village 11 20d
Heritage Pines Village 12
Heritage Pines Village 13
Heritage Pines Village 14
Heritage Pines Village 19
Heritage Pines Village 2
Heritage Pines Village 20
Heritage Pines Village 21 25
Heritage Pines Village 29
Heritage Pines Village 30
Heritage Pines Village 31
Highland Estates
Highland Hills
Highland Ridge
Highlands Ph 01
Highlands Ph 2
Hudson Beach Estates
Hudson Grove Estates
Iuka
Lakeside Woodlands
Leisure Beach
Long Lake Ests
Millwood Village
Not Applicable
Not In Hernando
Not On List
Pleasure Isles
Pleasure Isles 1st Add
Pleasure Isles 3rd Add
Preserve At Sea Pines
Rainbow Oaks
Ranchette Estates
Ravenswood Village
Riviera Estates Rep
Rolling Oaks Estates
Sea Pines
Sea Pines Sub
Sea Ranch On Gulf
Sea Ranch On The Gulf
Summer Chase
Sunset Island
The Estates
The Preserve At Sea Pines
Vista Del Mar
Viva Villas
Viva Villas 1st Add
Windsor Mill
Woodbine Village In Beacon Woo
Woodward Village

- David Heroux, PA
- Tropic Shores Realty
- Mobile: 352.398.8137
- 352.398.8137
- davidherouxhomes@gmail.com


