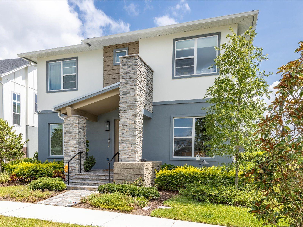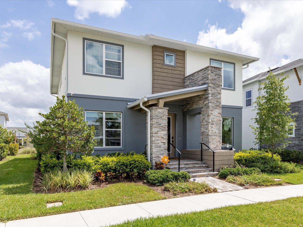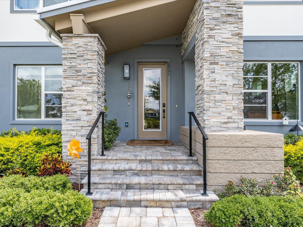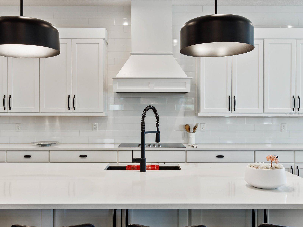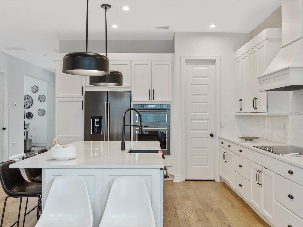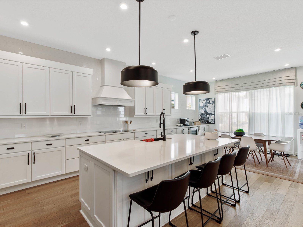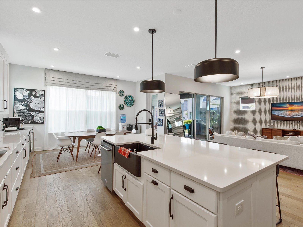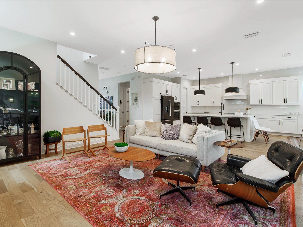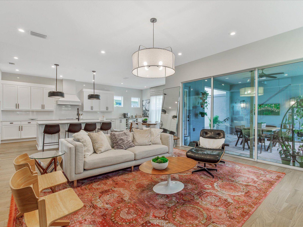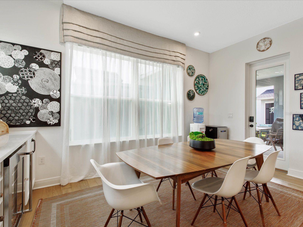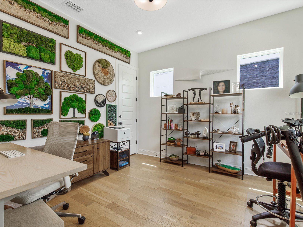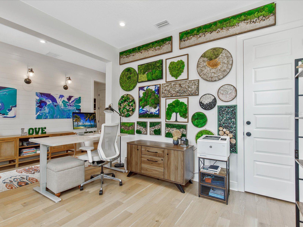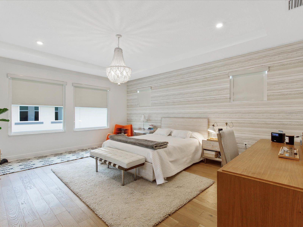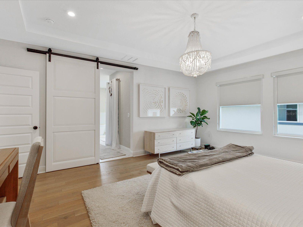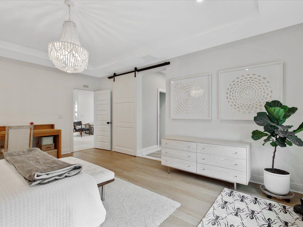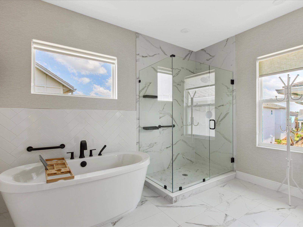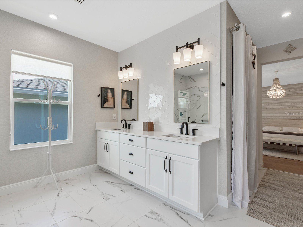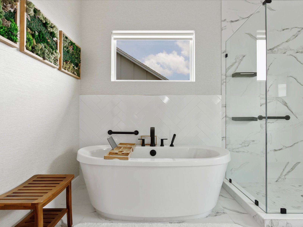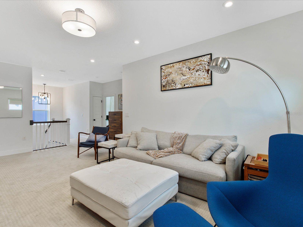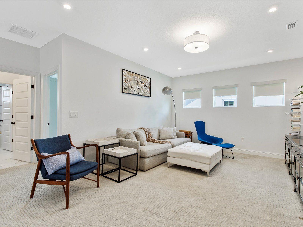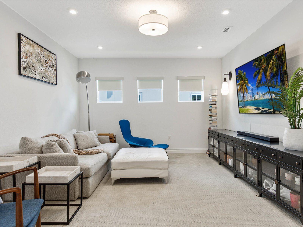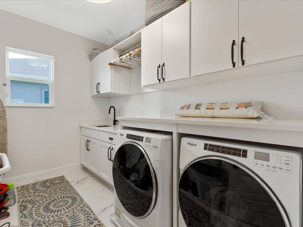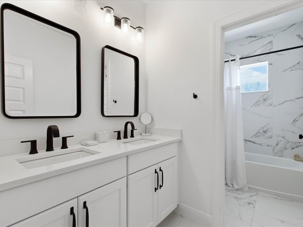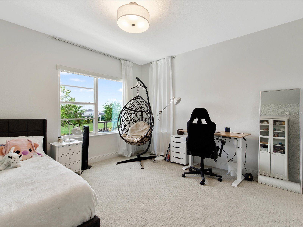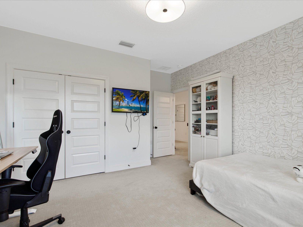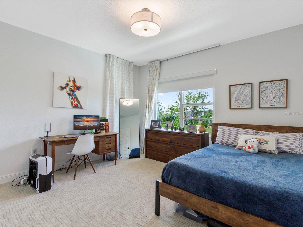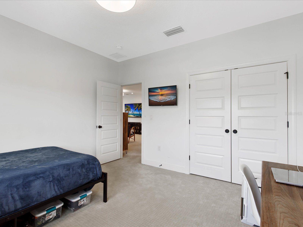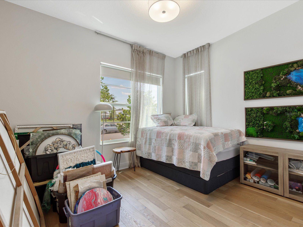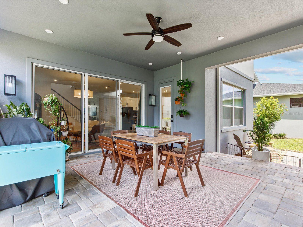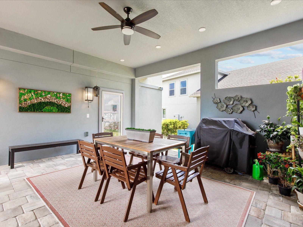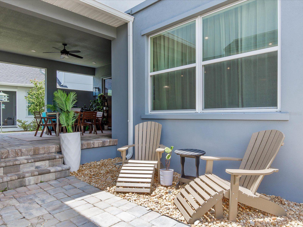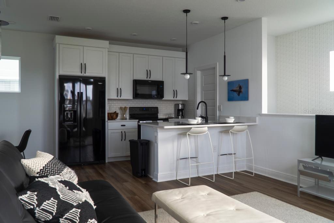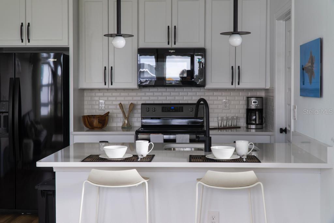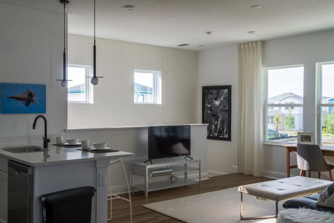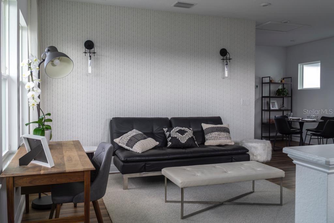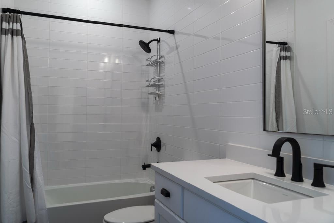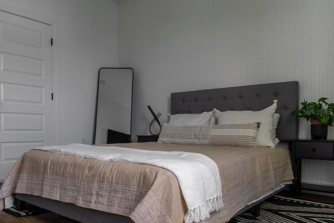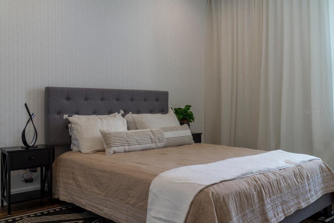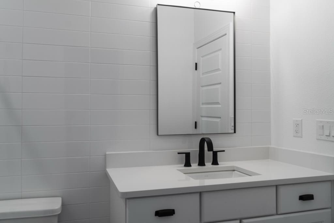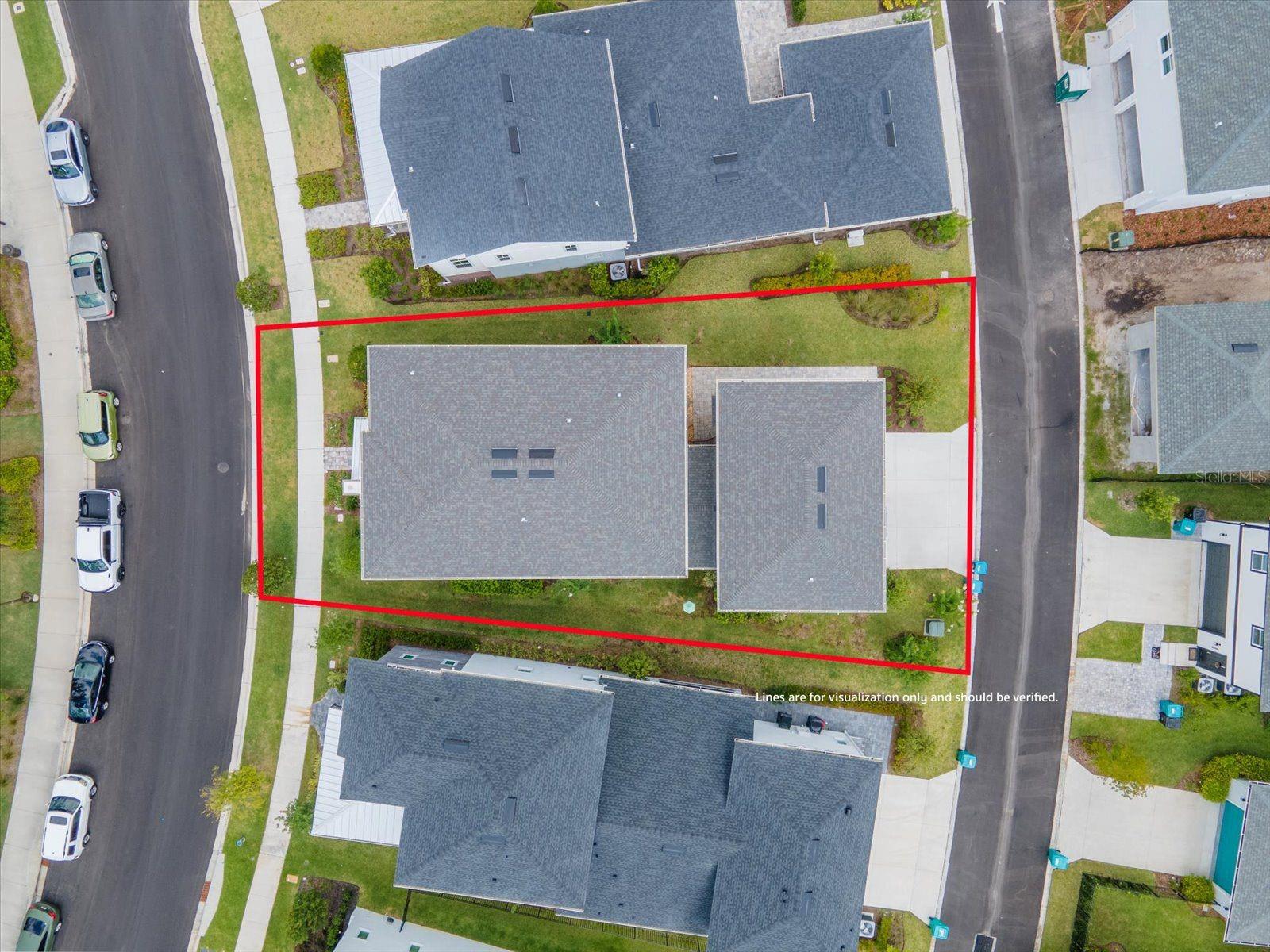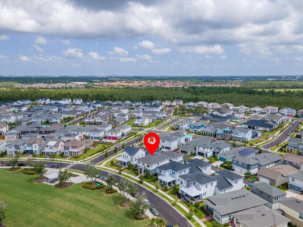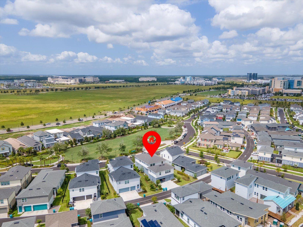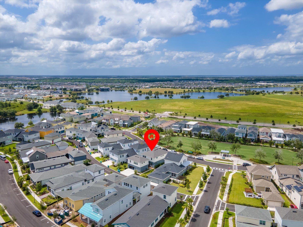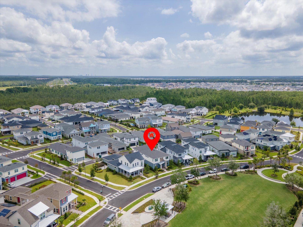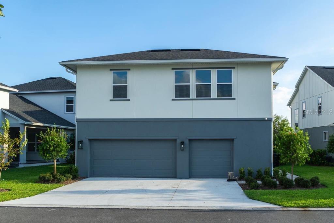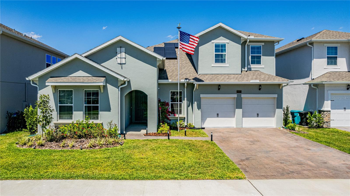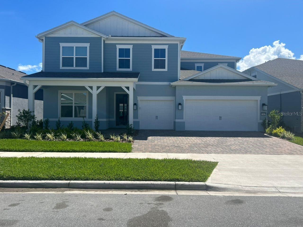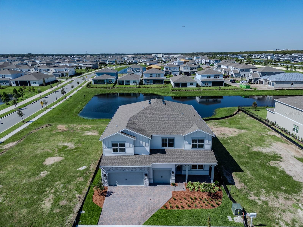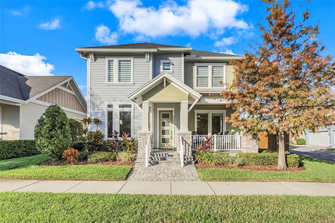6921 Arnoldson Street, ORLANDO, FL 32827
Property Photos
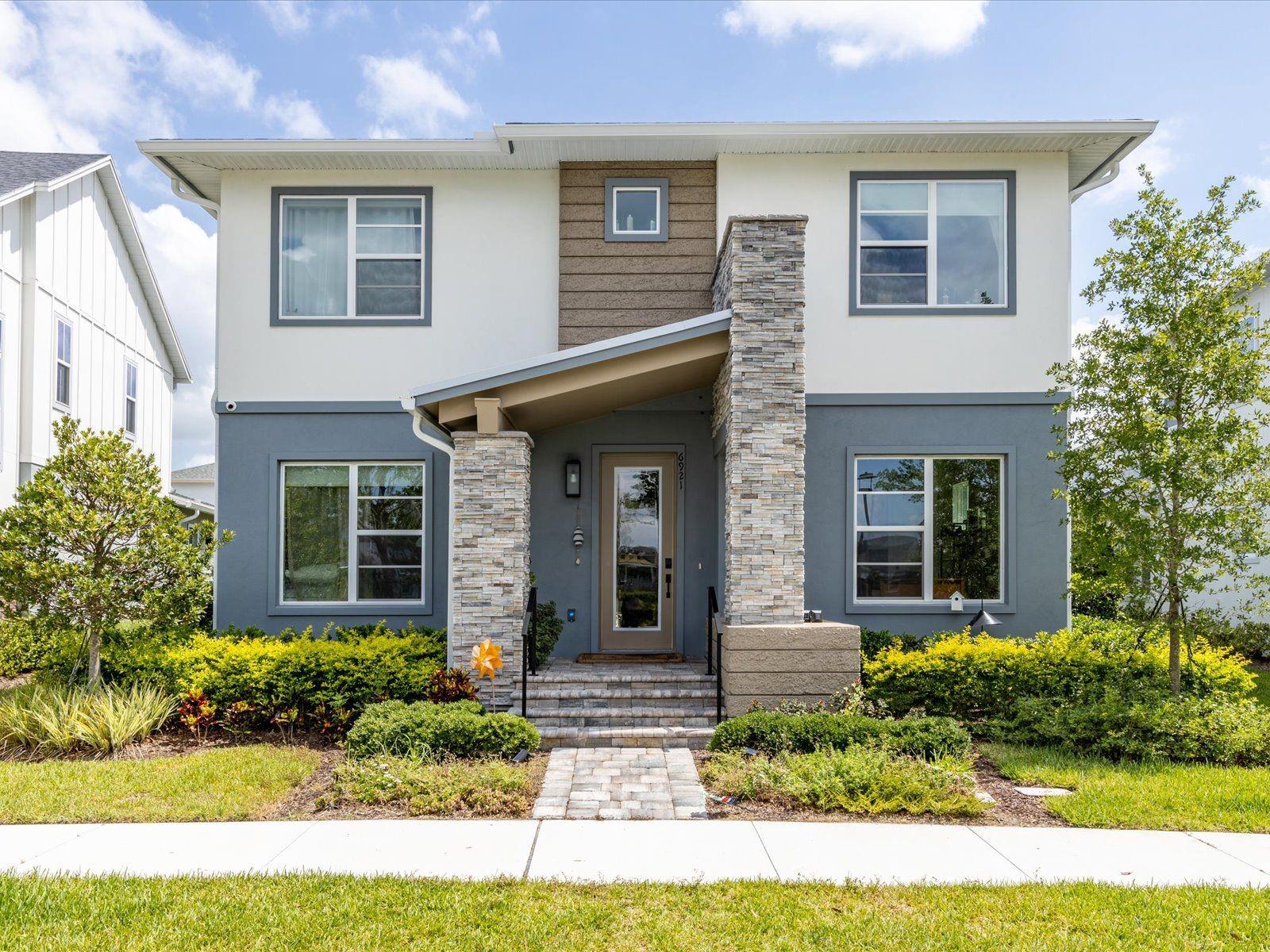
Would you like to sell your home before you purchase this one?
Priced at Only: $1,249,000
For more Information Call:
Address: 6921 Arnoldson Street, ORLANDO, FL 32827
Property Location and Similar Properties
- MLS#: O6270546 ( Residential )
- Street Address: 6921 Arnoldson Street
- Viewed: 5
- Price: $1,249,000
- Price sqft: $241
- Waterfront: No
- Year Built: 2021
- Bldg sqft: 5175
- Bedrooms: 5
- Total Baths: 4
- Full Baths: 3
- 1/2 Baths: 1
- Days On Market: 3
- Additional Information
- Geolocation: 28.3773 / -81.2661
- County: ORANGE
- City: ORLANDO
- Zipcode: 32827
- Subdivision: Laureate Park
- Elementary School: Laureate Park Elementary
- Middle School: Lake Nona Middle School
- High School: Lake Nona High
- Provided by: FLORIDA CONNEXION PROPERTIES
- Contact: Camila Ricchetti
- 407-574-2636

- DMCA Notice
-
DescriptionFormer model home by Cardel Homes, located in the heart of Laureate Park Phase 10, directly across from the serene MeRit Park. This Symphony model (2021) sits on an oversized 6,970 sq. ft. lot and boasts a total of 3,834 sq. ft. of living space, including a 3,111 sq. ft. main house with 4 bedrooms, 3 baths, a den/office, bonus loft, and a 3 car garage. The home is packed with upgrades, featuring a gourmet kitchen, an extended lanai with an outdoor kitchen rough in, and designer finishes throughout. Adding incredible value, the property includes a 723 sq. ft. detached 1 bedroom apartment with a private entrance, full bath, appliances, and washer/dryerperfect for rental income or guest accommodations. Just minutes from top rated schools, world class amenities, and Orlandos best attractions. Dont miss this exceptional opportunity!
Payment Calculator
- Principal & Interest -
- Property Tax $
- Home Insurance $
- HOA Fees $
- Monthly -
Features
Building and Construction
- Covered Spaces: 0.00
- Exterior Features: Irrigation System, Outdoor Kitchen, Sidewalk, Sliding Doors
- Flooring: Carpet, Ceramic Tile, Hardwood
- Living Area: 3834.00
- Roof: Shingle
Property Information
- Property Condition: Completed
Land Information
- Lot Features: Corner Lot
School Information
- High School: Lake Nona High
- Middle School: Lake Nona Middle School
- School Elementary: Laureate Park Elementary
Garage and Parking
- Garage Spaces: 0.00
- Parking Features: Alley Access, Garage Door Opener, Garage Faces Rear
Eco-Communities
- Water Source: Public
Utilities
- Carport Spaces: 0.00
- Cooling: Central Air
- Heating: Central
- Pets Allowed: Yes
- Sewer: Public Sewer
- Utilities: BB/HS Internet Available, Cable Connected, Sewer Connected, Sprinkler Recycled, Street Lights, Water Connected
Finance and Tax Information
- Home Owners Association Fee Includes: Pool
- Home Owners Association Fee: 515.79
- Net Operating Income: 0.00
- Tax Year: 2024
Other Features
- Appliances: Built-In Oven, Cooktop, Dishwasher, Disposal, Dryer, Electric Water Heater, Microwave, Range Hood, Refrigerator, Washer
- Association Name: Laureate Park Master Assoc / Ileen Santiago
- Association Phone: 407-705-2190 x62
- Country: US
- Interior Features: Ceiling Fans(s), Primary Bedroom Main Floor, Solid Surface Counters, Solid Wood Cabinets, Walk-In Closet(s)
- Legal Description: LAUREATE PARK PHASE 10 101/4 LOT 73
- Levels: Two
- Area Major: 32827 - Orlando/Airport/Alafaya/Lake Nona
- Occupant Type: Owner
- Parcel Number: 25-24-30-4976-00-730
- Style: Other
- Zoning Code: PD/AN
Similar Properties
Nearby Subdivisions
Cherry Rdg
Laureate Park
Laureate Park Ph 01a
Laureate Park Ph 10
Laureate Park Ph 1c
Laureate Park Ph 2 Prcl N3
Laureate Park Ph 2a
Laureate Park Ph 2b
Laureate Park Ph 3a
Laureate Park Ph 4
Laureate Park Ph 5a
Laureate Park Ph 5b
Laureate Park Ph 7
Laureate Park Ph 8
Laureate Park Ph 9
Laureate Park Phase 1c
Laureate Park Prcl N3 Ph 2
Laureate Pk Pcl N3 Ph 2
Laurel Pointe Ph 3
Laurent Park
Poitras East N7
Preserve At Laureate Park
Summerdale Park
Villages Southport Ph 01c
Villages Southport Ph 01e

- David Heroux, PA
- Tropic Shores Realty
- Mobile: 352.398.8137
- 352.398.8137
- davidherouxhomes@gmail.com


