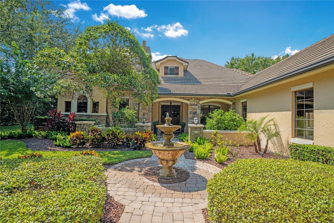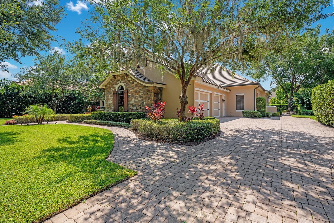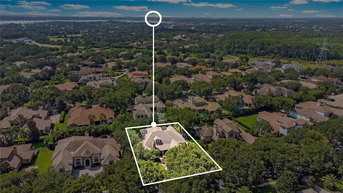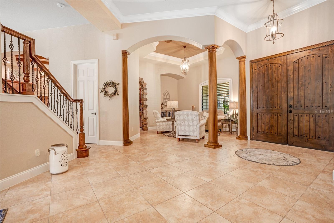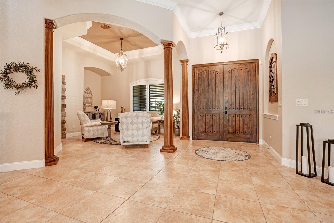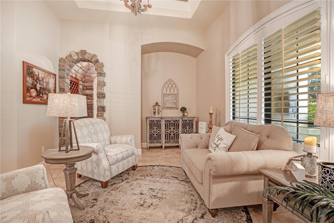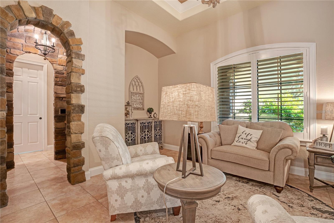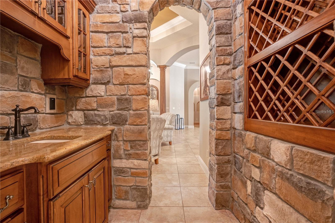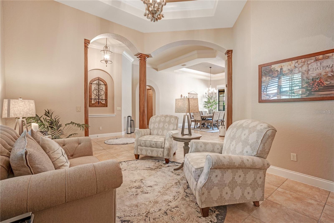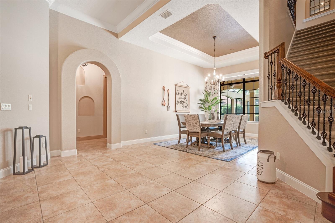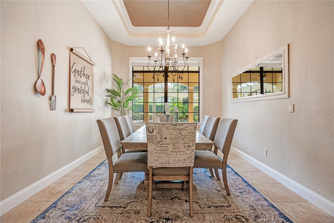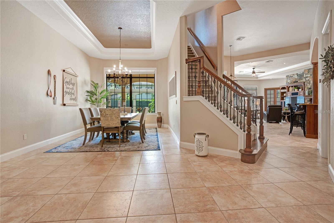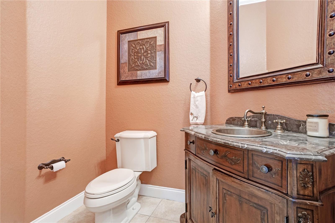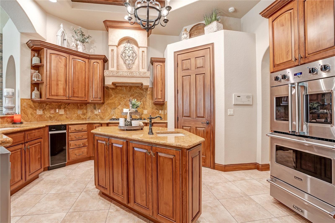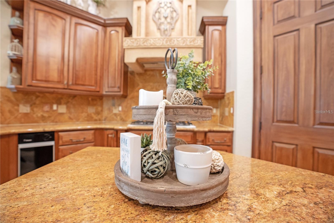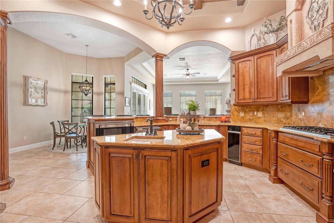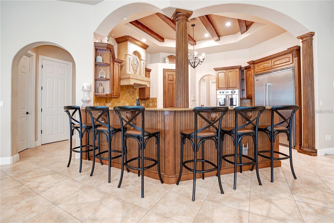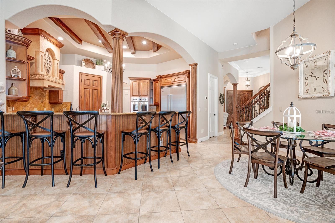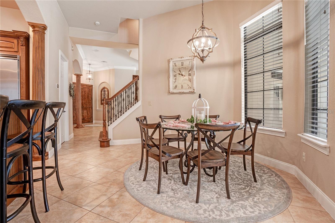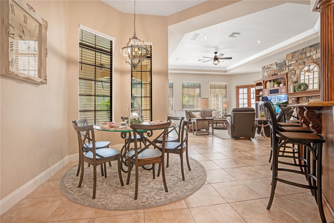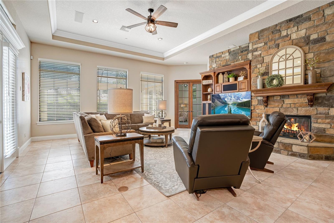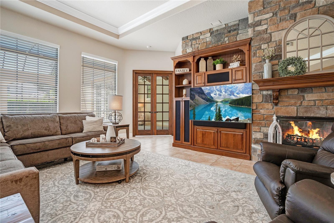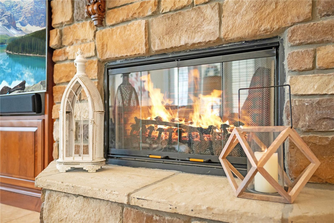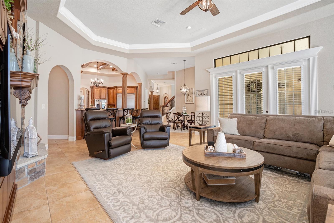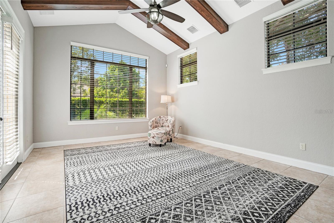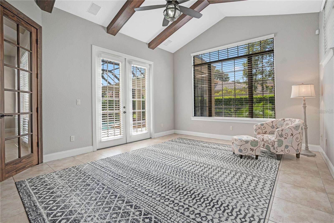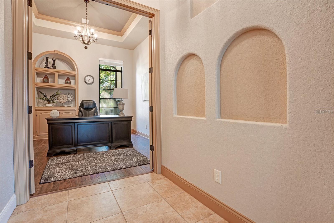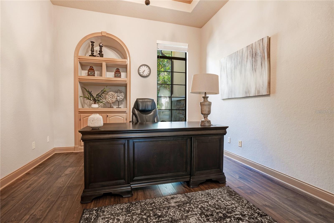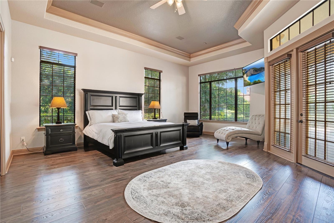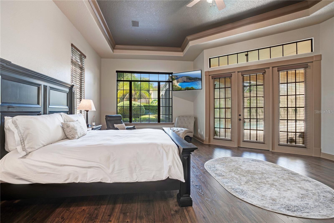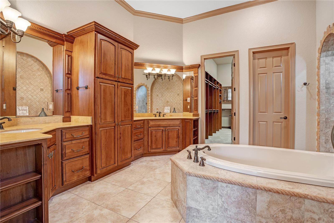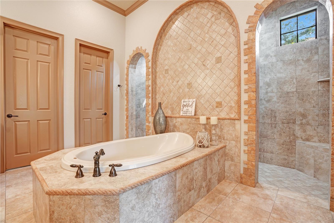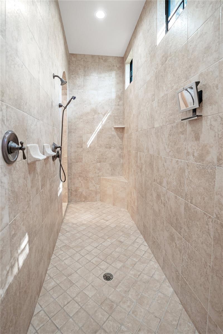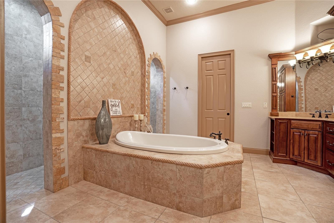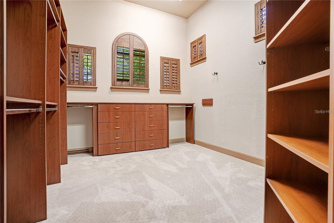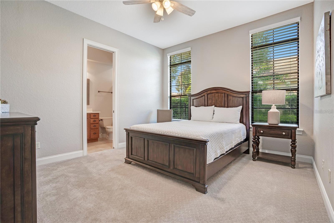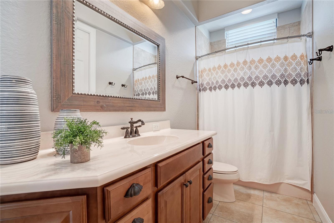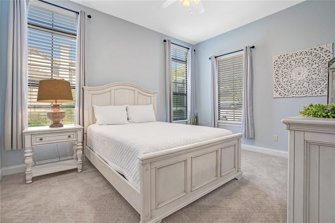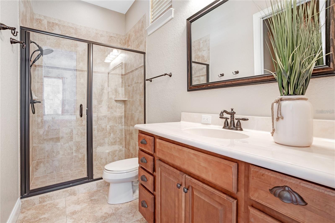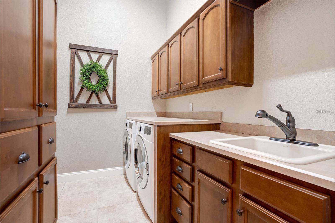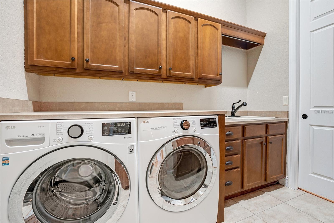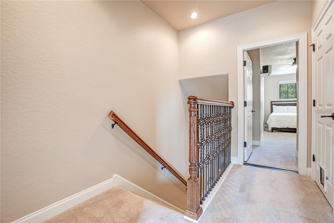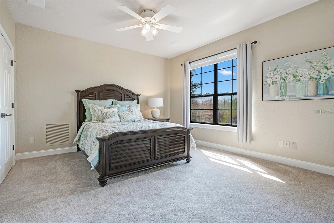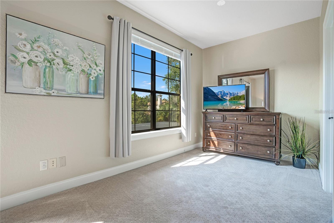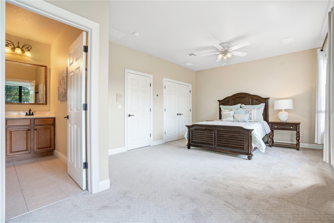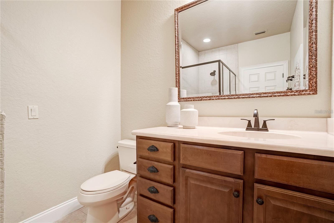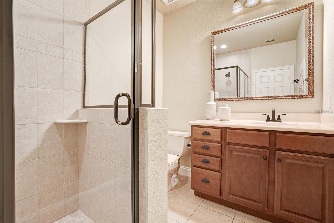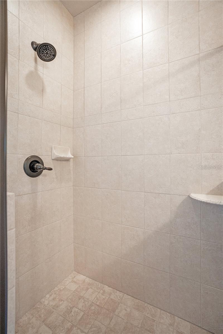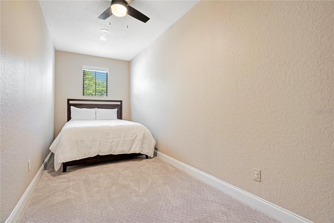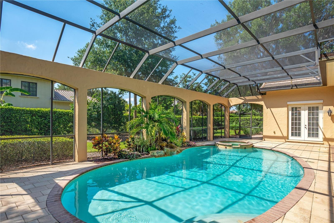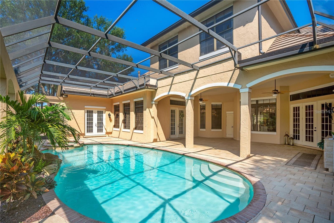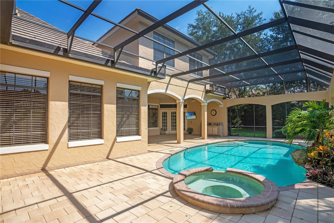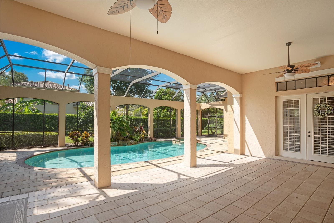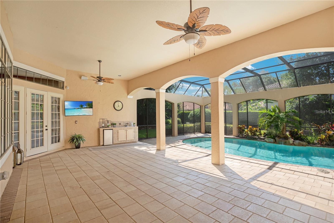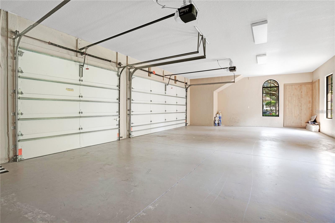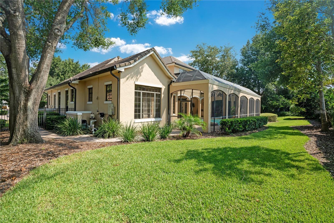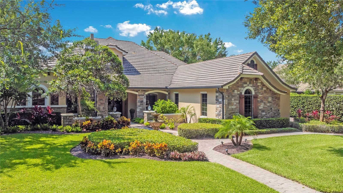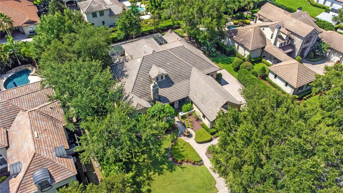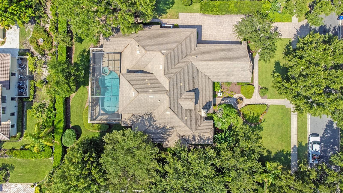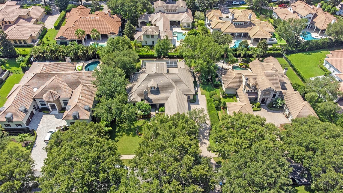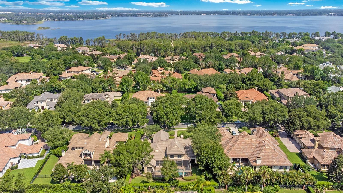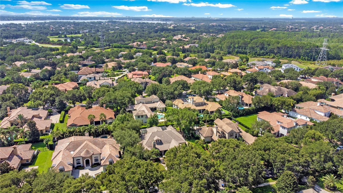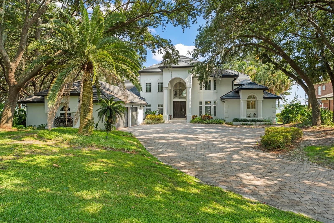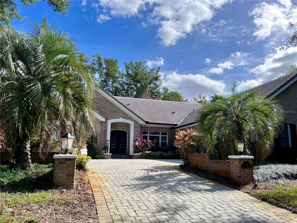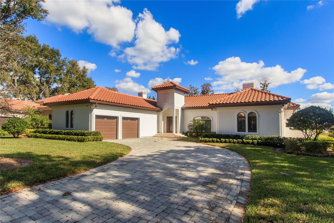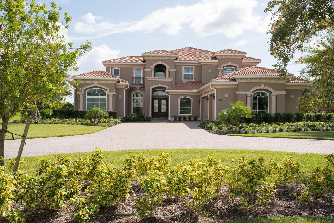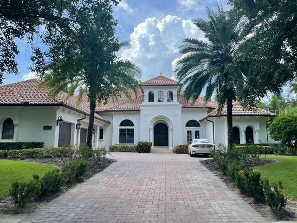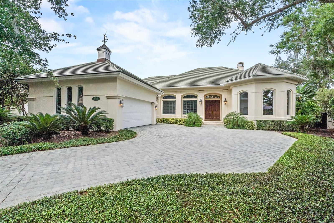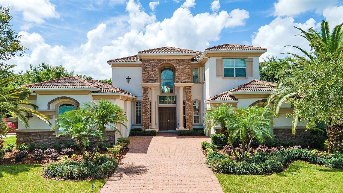11050 Coniston Way, WINDERMERE, FL 34786
Property Photos
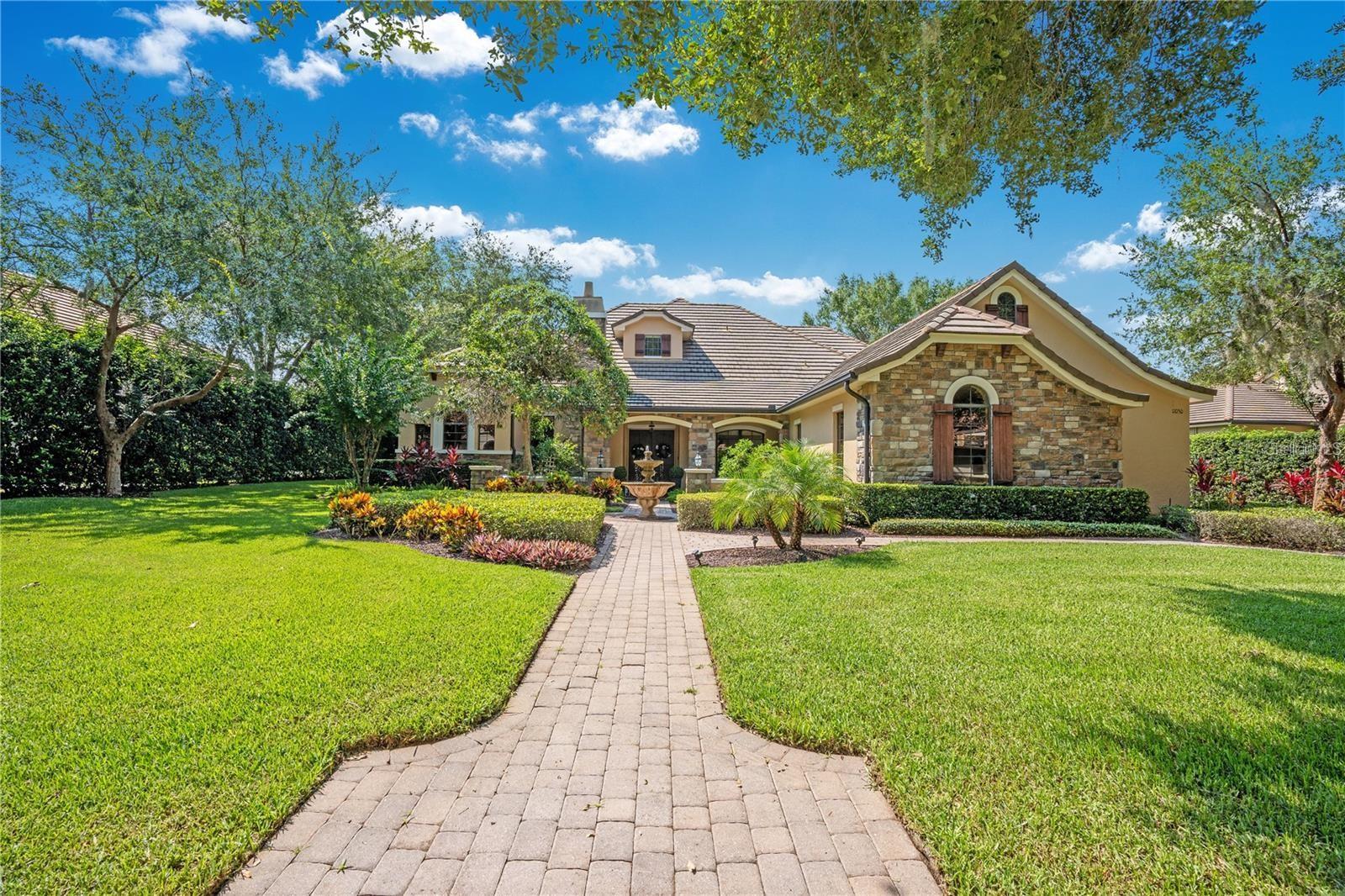
Would you like to sell your home before you purchase this one?
Priced at Only: $11,500
For more Information Call:
Address: 11050 Coniston Way, WINDERMERE, FL 34786
Property Location and Similar Properties
- MLS#: O6267686 ( Residential Lease )
- Street Address: 11050 Coniston Way
- Viewed: 10
- Price: $11,500
- Price sqft: $2
- Waterfront: No
- Year Built: 2004
- Bldg sqft: 6031
- Bedrooms: 5
- Total Baths: 5
- Full Baths: 4
- 1/2 Baths: 1
- Garage / Parking Spaces: 3
- Days On Market: 12
- Additional Information
- Geolocation: 28.4724 / -81.5444
- County: ORANGE
- City: WINDERMERE
- Zipcode: 34786
- Subdivision: Reserve At Lake Butler Sound
- Elementary School: Windermere Elem
- Middle School: Bridgewater Middle
- High School: Windermere High School
- Provided by: EXP REALTY LLC
- Contact: Alexis Bress
- 407-392-1800

- DMCA Notice
-
DescriptionWelcome to this FULLY FURNISHED luxury estate in the exclusive guard gated community of Lake Butler Sound in Windermere, where French Country elegance meets modern sophistication. As you arrive, the beautifully landscaped grounds and grand architectural details set the tone for the luxury inside. This home is completely decorated, furnished, and move in ready, featuring soaring ceilings, rich wood beams, elegant chandeliers, and intricate finishes that create a warm yet opulent atmosphere. The expansive open floor plan seamlessly connects formal living and dining spaces, providing the perfect setting for entertaining or family gatherings, while the gourmet chefs kitchen boasts top of the line Viking appliances, a large center island, ample cabinetry, and a walk in pantry, inspiring culinary excellence. Offering five spacious bedrooms, the master suite serves as a private retreat with a sitting area, lanai access, and a spa like en suite bath with a soaking tub, walk in shower, dual vanities, and a custom designed walk in closet. Each additional bedroom offers unique character and comfort, providing ample privacy for family and guests. A dedicated office space, bathed in natural light and thoughtfully designed, enhances productivity for remote work or study. Outside, the backyard oasis features a sparkling pool and hot tub surrounded by lush landscaping, creating a private, tranquil retreat where you can lounge on the lanai, catch the latest game on the outdoor TV, or take a refreshing dip in the pool. The home is equipped with Sonos electronics throughout, delivering exceptional sound quality in every room. Located in a 24 hour guard gated community, this estate offers proximity to top rated public schools, Central Floridas preparatory and private schools, fine dining, premier shopping, and world class attractions. The only way to fully appreciate the beauty and elegance of this home is to experience it firsthand schedule your exclusive tour today!
Payment Calculator
- Principal & Interest -
- Property Tax $
- Home Insurance $
- HOA Fees $
- Monthly -
Features
Building and Construction
- Covered Spaces: 0.00
- Exterior Features: Irrigation System, Lighting, Outdoor Kitchen, Sidewalk
- Fencing: Fenced, Full Backyard
- Flooring: Carpet, Tile, Wood
- Living Area: 4291.00
Land Information
- Lot Features: Oversized Lot
School Information
- High School: Windermere High School
- Middle School: Bridgewater Middle
- School Elementary: Windermere Elem
Garage and Parking
- Garage Spaces: 3.00
- Parking Features: Driveway, Garage Faces Side
Eco-Communities
- Pool Features: Gunite, Heated, In Ground, Salt Water, Screen Enclosure
- Water Source: Public
Utilities
- Carport Spaces: 0.00
- Cooling: Central Air
- Heating: Central
- Pets Allowed: Dogs OK, Monthly Pet Fee, Number Limit, Pet Deposit
- Sewer: Septic Tank
- Utilities: Cable Available, Electricity Available, Natural Gas Available, Sprinkler Well, Street Lights, Water Available
Amenities
- Association Amenities: Gated, Park, Security
Finance and Tax Information
- Home Owners Association Fee: 0.00
- Net Operating Income: 0.00
Rental Information
- Tenant Pays: Carpet Cleaning Fee, Cleaning Fee
Other Features
- Appliances: Bar Fridge, Built-In Oven, Cooktop, Dishwasher, Disposal, Dryer, Gas Water Heater, Microwave, Range Hood, Refrigerator, Trash Compactor, Washer, Water Softener
- Association Name: Sentry Management
- Association Phone: 407-788-6700
- Country: US
- Furnished: Furnished
- Interior Features: Ceiling Fans(s), Central Vaccum, Crown Molding, Eat-in Kitchen, High Ceilings, Kitchen/Family Room Combo, Open Floorplan, Primary Bedroom Main Floor, Split Bedroom, Tray Ceiling(s), Walk-In Closet(s), Window Treatments
- Levels: Two
- Area Major: 34786 - Windermere
- Occupant Type: Tenant
- Parcel Number: 19-23-28-7392-00-330
- Possession: Rental Agreement
- Views: 10
Owner Information
- Owner Pays: Grounds Care, Pest Control, Pool Maintenance
Similar Properties
Nearby Subdivisions
Ashlin Fark Ph 2
Ashlin Park Ph 1
Ashlin Park Ph 2
Bellaria
Belmere Village G2 48 65
Belmere Village G5
Carrington
Casabella Ph 2
Downs Cove Camp Sites
Isleworth
Jasmine Woods
Keenes Pointe
Lake Burden South Ph 2 35 36
Lake Down Village
Lake Reams
Lake Sawyer South Ph 01
Lake Sawyer South Ph 03
Lake Sawyer South Ph 05
Lake Sawyer South Ph 2
Lake Sawyer South Ph 4
Lakes Windermere Ph 01 49 108
Lakesidelkswindermere
Lakesidelkswindermere Ph 10
Lakesidelkswindermere Ph 3
Lakeswindermerelk Reams Twnh
Lakeswindermerepeachtree
Legado
Oasis Cove
Oasis Cove Iilakeside Village
Peachtree Park
Preston Square
Providence Ph 02
Reserve At Lake Butler Sound
Stillwater Xings Prcl Sc13 Ph
Summerport Ph 02
Summerport Ph 03
Summerport Ph 04 C E F G
Summerport Ph 1
Summerport Phase 4
Summerport Trail Ph 2
Sunset Bay
Vineyardshorizons West Ph 2a
Vineyardshorizons West Ph 4
Waterstone A D E F G H J L
West Point Commons
Westover Club Ph 01 44139
Westside Village
Windermere
Windermere Lndgs Fd1
Windermere Lndgs Ph 02
Windermere Lndgs Ph 2
Windermere Rep
Windermere Sound
Windermere Sound Ph 2
Windermere Terrace
Windermere Town
Windermere Trails
Windermere Trls Ph 1c
Windermere Trls Ph 3a
Windermere Trls Ph Ia

- David Heroux, PA
- Tropic Shores Realty
- Mobile: 352.398.8137
- 352.398.8137
- davidherouxhomes@gmail.com


